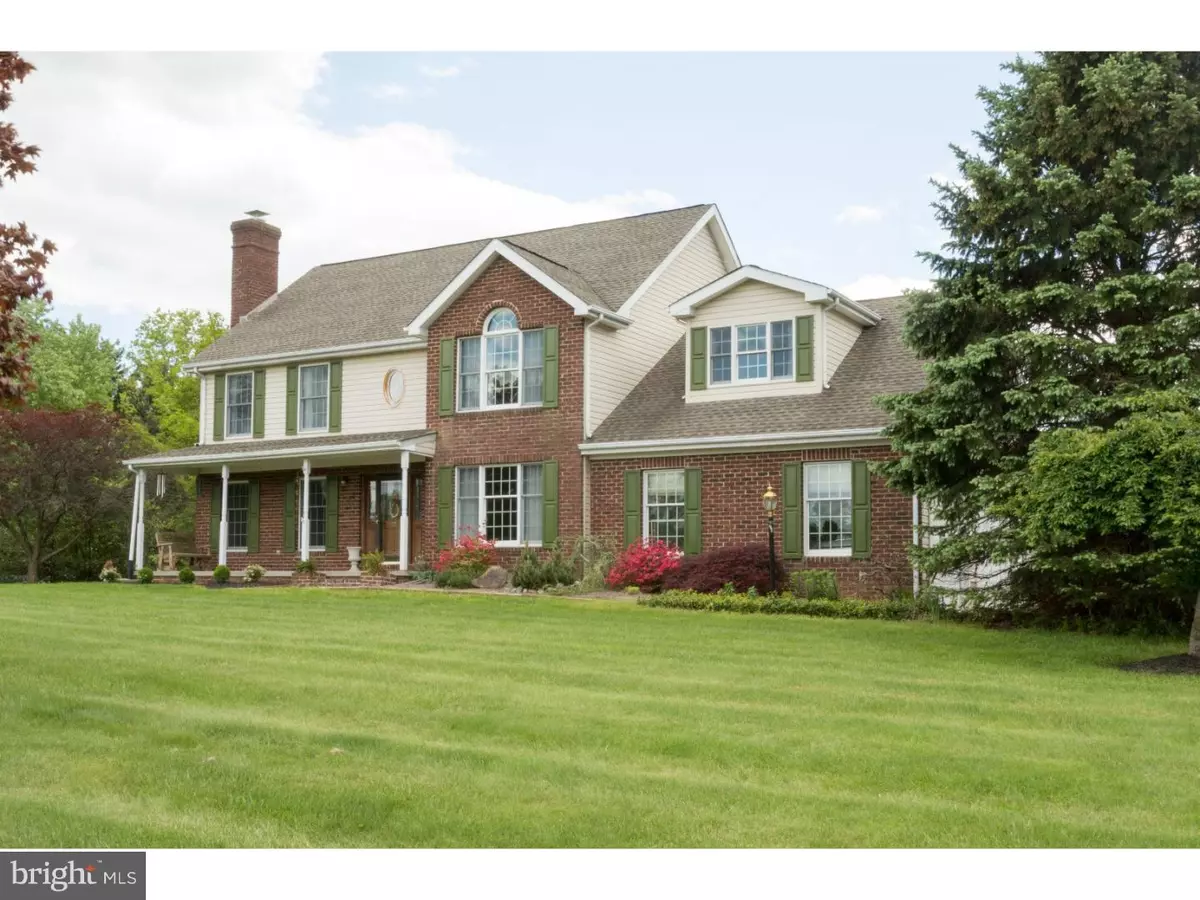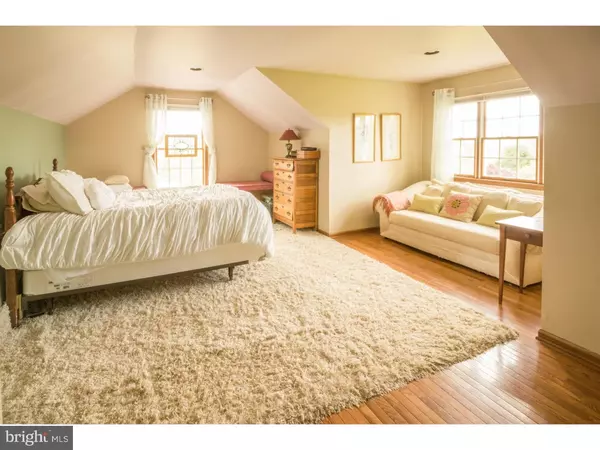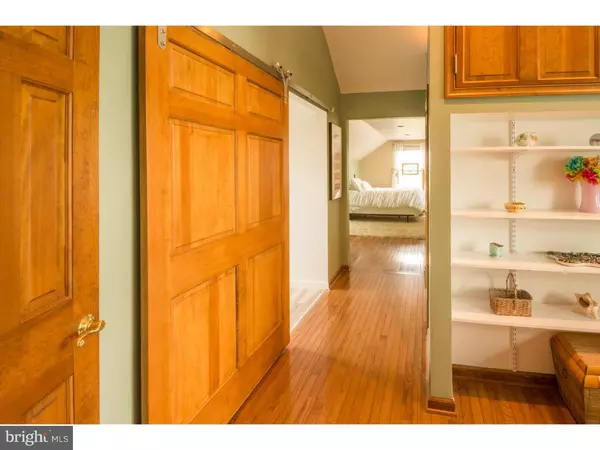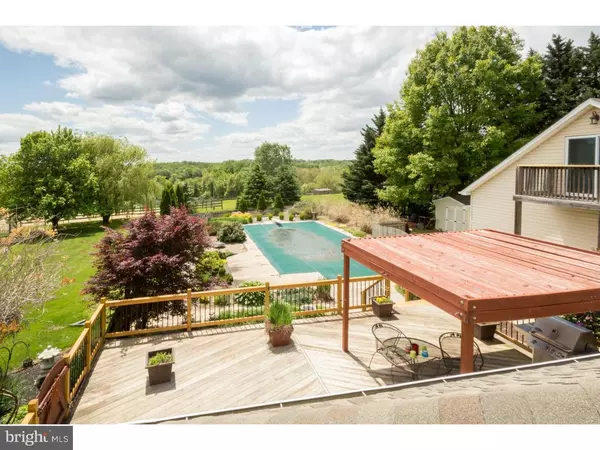Bought with Donna P Perri • RE/MAX Chesapeake
$555,000
$599,982
7.5%For more information regarding the value of a property, please contact us for a free consultation.
4 Beds
5 Baths
2,944 SqFt
SOLD DATE : 09/29/2016
Key Details
Sold Price $555,000
Property Type Single Family Home
Sub Type Detached
Listing Status Sold
Purchase Type For Sale
Square Footage 2,944 sqft
Price per Sqft $188
Subdivision Elkton
MLS Listing ID 1003901055
Sold Date 09/29/16
Style Colonial
Bedrooms 4
Full Baths 4
Half Baths 1
HOA Y/N N
Abv Grd Liv Area 2,944
Year Built 1993
Annual Tax Amount $3,968
Tax Year 2015
Lot Size 8.000 Acres
Acres 8.0
Property Sub-Type Detached
Source TREND
Property Description
Bring your family..Bring the horses..to this 4br / 4.5ba Farmette resting on 8+ Acres located w/in the Fair Hill Equestrian Center and State Park area of Maryland with over 6,000/acres of riding trails. House boasts: Geo-thermal system,Gourmet Kitchen,Guest Apt., Barn w/ tack room & wash stall.Sand Ring,3-Paddocks w/ elec & water, Inground Salt Water Pool, Deck & Patio, 40x36 Detached Gar. Sheds & on & on !
Location
State MD
County Cecil
Zoning RR
Rooms
Other Rooms Living Room, Dining Room, Primary Bedroom, Bedroom 2, Bedroom 3, Kitchen, Family Room, Bedroom 1, In-Law/auPair/Suite, Attic
Basement Full
Interior
Interior Features Primary Bath(s), Kitchen - Island, Elevator, Stall Shower, Kitchen - Eat-In
Hot Water Instant Hot Water
Heating Geothermal, Forced Air
Cooling Central A/C, Geothermal
Flooring Wood, Fully Carpeted
Fireplaces Number 1
Equipment Disposal, Built-In Microwave
Fireplace Y
Appliance Disposal, Built-In Microwave
Heat Source Geo-thermal
Laundry Lower Floor
Exterior
Exterior Feature Roof, Patio(s)
Garage Spaces 7.0
Pool In Ground
Water Access N
Accessibility Mobility Improvements
Porch Roof, Patio(s)
Total Parking Spaces 7
Garage Y
Building
Story 3+
Sewer Community Septic Tank, Private Septic Tank
Water Well
Architectural Style Colonial
Level or Stories 3+
Additional Building Above Grade
New Construction N
Schools
Elementary Schools Kenmore
Middle Schools Cherry Hill
High Schools Elkton
School District Cecil County Public Schools
Others
Senior Community No
Tax ID 03-097293
Ownership Fee Simple
Security Features Security System
Horse Feature Riding Ring
Read Less Info
Want to know what your home might be worth? Contact us for a FREE valuation!

Our team is ready to help you sell your home for the highest possible price ASAP

"My job is to find and attract mastery-based agents to the office, protect the culture, and make sure everyone is happy! "
1244 West Chester Pike, Suite 409, West Chester, Pennsylvania, 19382, USA






