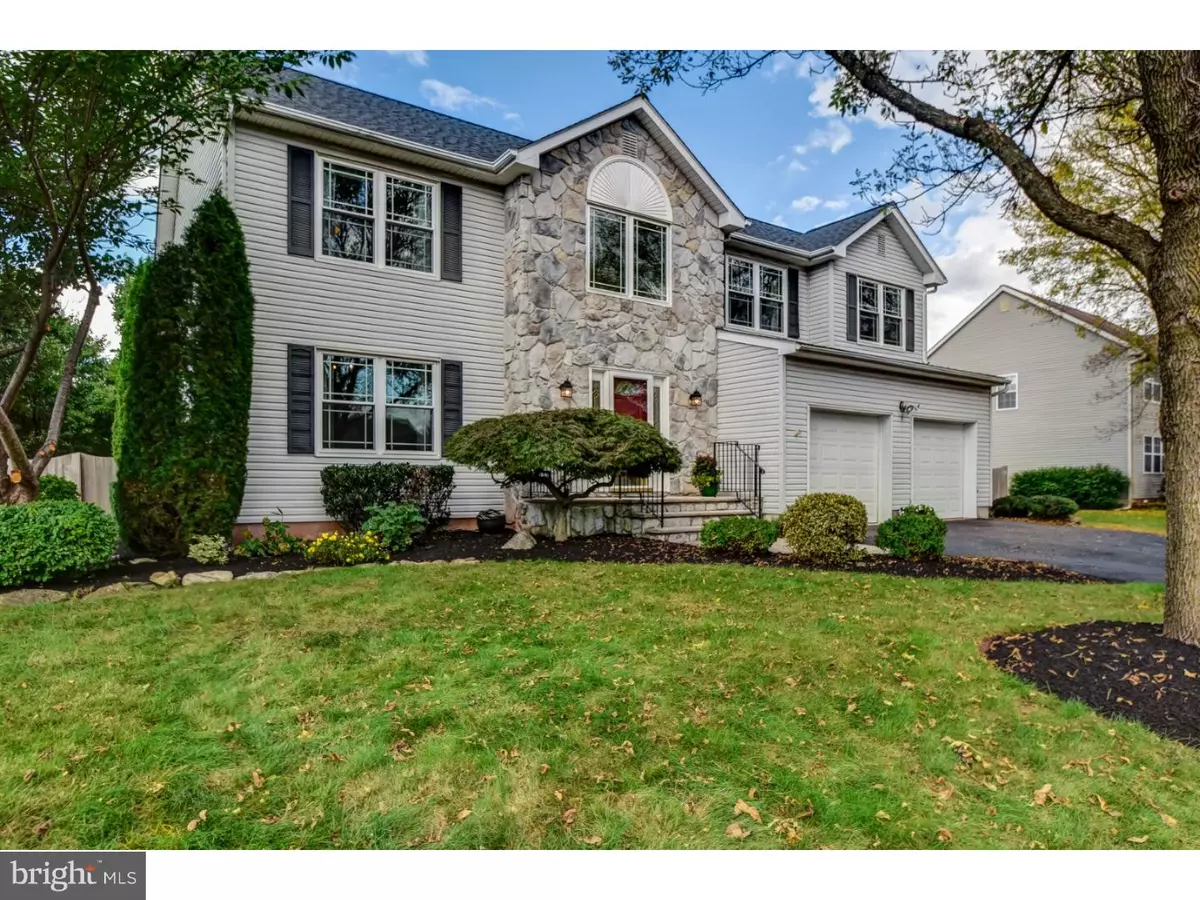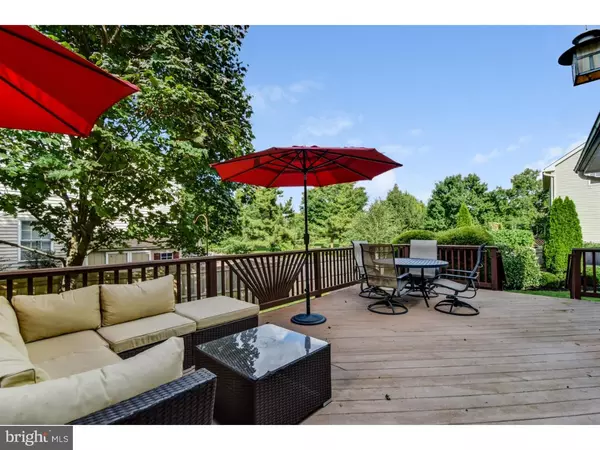$566,000
$565,000
0.2%For more information regarding the value of a property, please contact us for a free consultation.
4 Beds
3 Baths
2,292 SqFt
SOLD DATE : 12/19/2018
Key Details
Sold Price $566,000
Property Type Single Family Home
Sub Type Detached
Listing Status Sold
Purchase Type For Sale
Square Footage 2,292 sqft
Price per Sqft $246
Subdivision None Available
MLS Listing ID 1009919392
Sold Date 12/19/18
Style Colonial
Bedrooms 4
Full Baths 2
Half Baths 1
HOA Y/N N
Abv Grd Liv Area 2,292
Originating Board TREND
Year Built 1992
Annual Tax Amount $11,514
Tax Year 2018
Lot Size 0.265 Acres
Acres 0.27
Lot Dimensions 110X105
Property Sub-Type Detached
Property Description
The one you've been waiting for in Rohill Country Estates! Stunning Brazilian cherry hardwood floors throughout the main level, abundant natural light, cathedral ceiling sky-lit family room with wood- burning fireplace. Renovated center-island kitchen with glazed cabinets, granite, 2018 stainless steel appliances. Beautiful newer master bath with oversized shower and soaking tub, 2018 hall bath renovation. Full finished basement with home theater space, playroom, office. Completely move in-ready wtih 2015 roof, 2012 windows, 2018 driveway. Manicured backyard with expansive deck and new paver walkways. Steps to neighborhood park and playground. Nationally-recognized Hillsborough Township schools, easy access to NJ Transit to NYC from Somerville or Jersey Avenue stations. Close to commuter routes, schools, shopping.
Location
State NJ
County Somerset
Area Hillsborough Twp (21810)
Zoning R
Rooms
Other Rooms Living Room, Dining Room, Primary Bedroom, Bedroom 2, Bedroom 3, Kitchen, Family Room, Bedroom 1, Laundry, Other
Basement Full, Fully Finished
Interior
Interior Features Primary Bath(s), Kitchen - Island, Butlers Pantry, Skylight(s), Ceiling Fan(s), Kitchen - Eat-In
Hot Water Natural Gas
Heating Gas, Forced Air
Cooling Central A/C
Flooring Wood, Fully Carpeted, Tile/Brick
Fireplaces Number 1
Equipment Oven - Self Cleaning, Dishwasher, Built-In Microwave
Fireplace Y
Appliance Oven - Self Cleaning, Dishwasher, Built-In Microwave
Heat Source Natural Gas
Laundry Basement
Exterior
Exterior Feature Deck(s)
Parking Features Garage - Front Entry
Garage Spaces 3.0
Fence Other
Water Access N
Roof Type Shingle
Accessibility None
Porch Deck(s)
Attached Garage 1
Total Parking Spaces 3
Garage Y
Building
Lot Description Corner, Level, Open
Story 2
Sewer Public Sewer
Water Public
Architectural Style Colonial
Level or Stories 2
Additional Building Above Grade
Structure Type Cathedral Ceilings
New Construction N
Schools
Elementary Schools Hillsborough
Middle Schools Hillsborough
High Schools Hillsborough
School District Hillsborough Township Public Schools
Others
Senior Community No
Tax ID 10-00149 12-00002
Ownership Fee Simple
SqFt Source Assessor
Special Listing Condition Standard
Read Less Info
Want to know what your home might be worth? Contact us for a FREE valuation!

Our team is ready to help you sell your home for the highest possible price ASAP

Bought with Joel M Winer • Callaway Henderson Sotheby's Int'l Realty-Skillman
"My job is to find and attract mastery-based agents to the office, protect the culture, and make sure everyone is happy! "
1244 West Chester Pike, Suite 409, West Chester, Pennsylvania, 19382, USA






