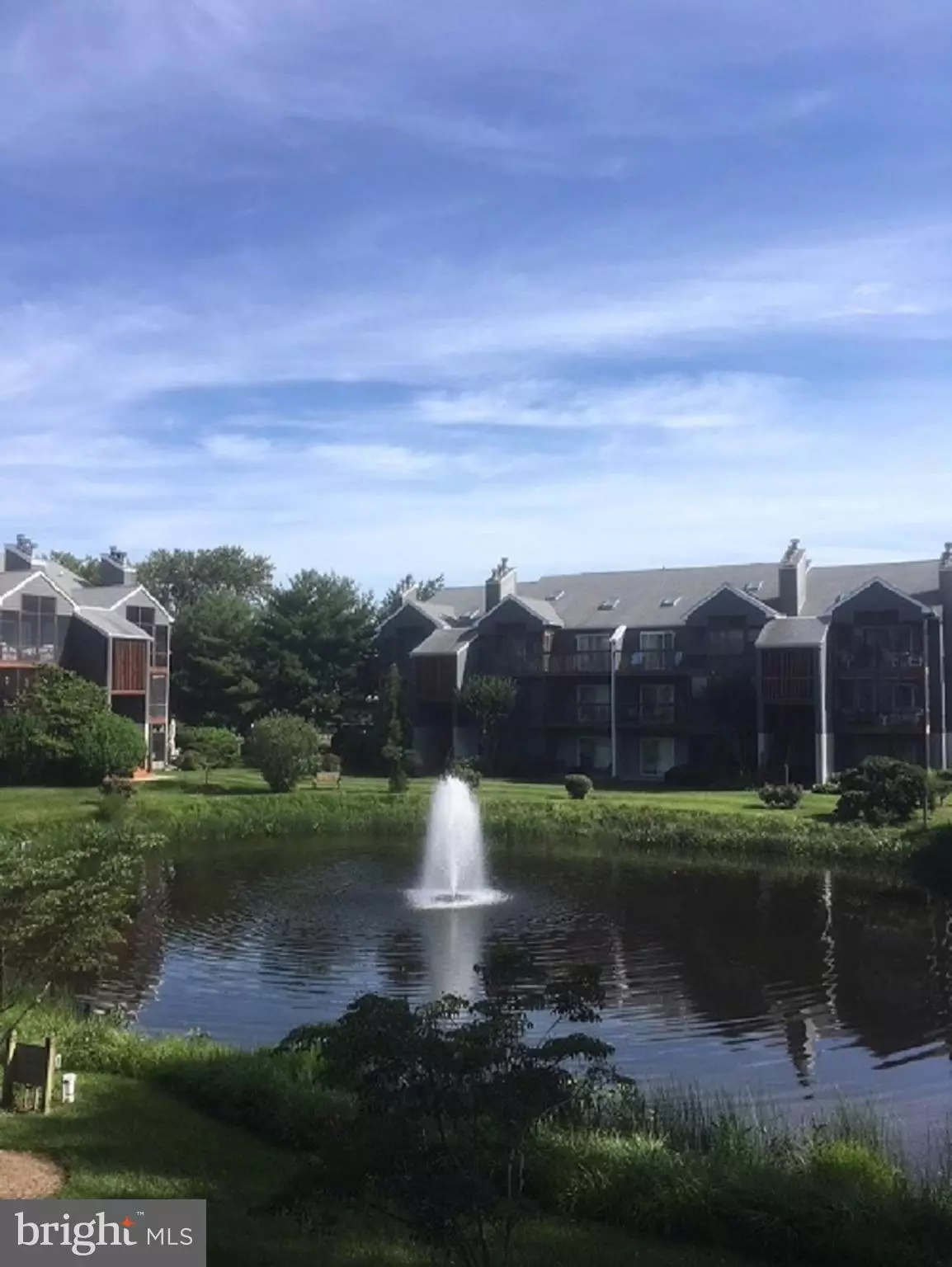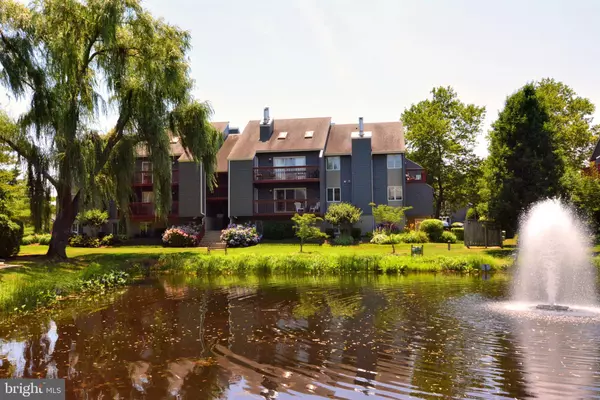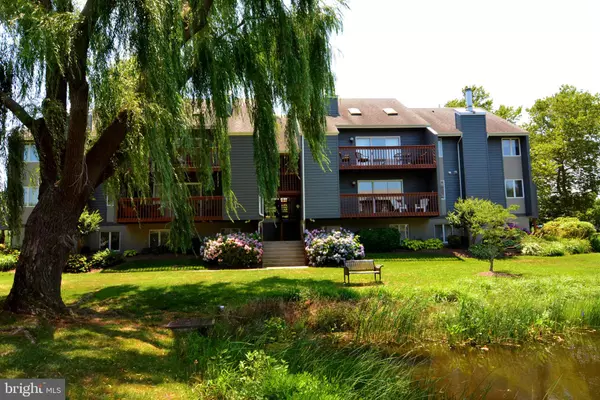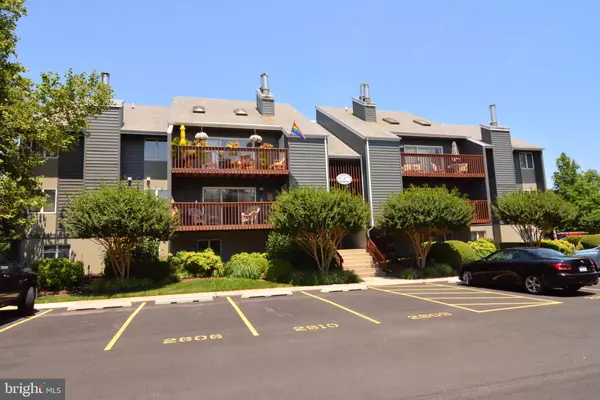Bought with Debbie Reed • RE/MAX Realty Group Rehoboth
$235,000
$247,000
4.9%For more information regarding the value of a property, please contact us for a free consultation.
2 Beds
2 Baths
SOLD DATE : 08/24/2018
Key Details
Sold Price $235,000
Property Type Single Family Home
Sub Type Unit/Flat/Apartment
Listing Status Sold
Purchase Type For Sale
Subdivision Eagles Landing Iii
MLS Listing ID 1001975830
Sold Date 08/24/18
Style Contemporary
Bedrooms 2
Full Baths 2
HOA Fees $273/ann
HOA Y/N Y
Year Built 1986
Annual Tax Amount $1,047
Tax Year 2017
Property Sub-Type Unit/Flat/Apartment
Source BRIGHT
Property Description
Intoxicating view of the pond and soothing sounds of the fountain greet you to this meticulously maintained 2 bedroom, 2 bath second floor condo in Eagles Landing. The great room has sliding doors that access the sundeck and a cozy wood burning fireplace. Granite countertops, Pergo floor, breakfast bar, and new refrigerator complement the upgraded kitchen. Spacious master bedroom and bath with private sun deck. Guest bedroom with built-in shelves and Murphy bed ideal for office space. Laundry room, exterior storage and assigned parking offer convenient living. Community pool, tennis and clubhouse surrounded by beautifully manicured landscaping. Biking distance to beach, boardwalk and restaurants.
Location
State DE
County Sussex
Area Lewes Rehoboth Hundred (31009)
Zoning H
Rooms
Main Level Bedrooms 2
Interior
Interior Features Carpet, Ceiling Fan(s), Dining Area, Entry Level Bedroom, Floor Plan - Open, Kitchen - Galley, Primary Bath(s), Upgraded Countertops, Walk-in Closet(s)
Hot Water Electric
Heating Heat Pump(s)
Cooling Central A/C
Flooring Carpet, Hardwood, Vinyl
Fireplaces Number 1
Fireplaces Type Wood
Equipment Dishwasher, Disposal, Dryer, Oven/Range - Electric, Range Hood, Refrigerator, Washer, Water Heater
Furnishings Partially
Fireplace Y
Appliance Dishwasher, Disposal, Dryer, Oven/Range - Electric, Range Hood, Refrigerator, Washer, Water Heater
Heat Source Electric
Laundry Main Floor
Exterior
Exterior Feature Deck(s)
Parking On Site 1
Utilities Available Cable TV, Phone Available
Amenities Available Community Center, Pool - Outdoor, Tennis Courts
Water Access N
View Pond
Accessibility None
Porch Deck(s)
Garage N
Building
Story 1
Unit Features Garden 1 - 4 Floors
Sewer Public Sewer
Water Public
Architectural Style Contemporary
Level or Stories 1
Additional Building Above Grade, Below Grade
Structure Type Dry Wall
New Construction N
Schools
School District Cape Henlopen
Others
Senior Community No
Tax ID 334-19.00-163.16-2605
Ownership Fee Simple
Acceptable Financing Cash, Conventional
Listing Terms Cash, Conventional
Financing Cash,Conventional
Special Listing Condition Standard
Read Less Info
Want to know what your home might be worth? Contact us for a FREE valuation!

Our team is ready to help you sell your home for the highest possible price ASAP

GET MORE INFORMATION
We respect your privacy! Your information WILL NOT BE SHARED, SOLD, or REMITTED to anyone, for any reason outside the course of normal real estate exchange. By submitting, you agree to our Terms of Use and Privacy Policy.








