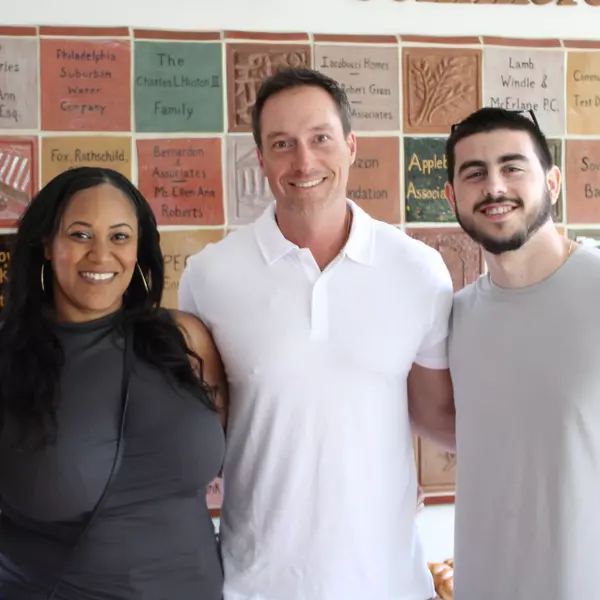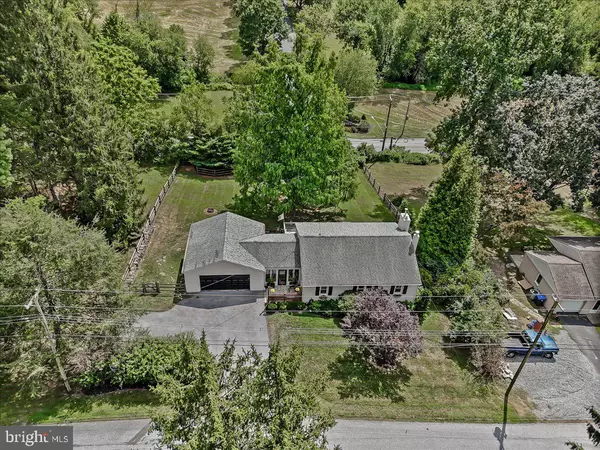Bought with Jacqualine Morales • VRA Realty
$475,000
$495,000
4.0%For more information regarding the value of a property, please contact us for a free consultation.
3 Beds
2 Baths
1,380 SqFt
SOLD DATE : 11/07/2025
Key Details
Sold Price $475,000
Property Type Single Family Home
Sub Type Detached
Listing Status Sold
Purchase Type For Sale
Square Footage 1,380 sqft
Price per Sqft $344
Subdivision Brandywine Hills
MLS Listing ID PACT2107688
Sold Date 11/07/25
Style Ranch/Rambler
Bedrooms 3
Full Baths 1
Half Baths 1
HOA Y/N N
Abv Grd Liv Area 1,080
Year Built 1955
Available Date 2025-09-05
Annual Tax Amount $5,092
Tax Year 2025
Lot Size 0.525 Acres
Acres 0.53
Lot Dimensions 0.00 x 0.00
Property Sub-Type Detached
Source BRIGHT
Property Description
Welcome to your new home in the highly sought-after Unionville-Chadds Ford School District! This charming ranch, located in the quiet community of Brandywine Hills, is move-in ready and offers a perfect blend of comfort and convenience. No HOA fee! Pride of ownership throughout.
Step inside and discover a warm and inviting living space with beautifully refinished hardwood floors and a cozy wood burning stove. The main floor features a great room, an eat-in kitchen, three comfortable bedrooms, and a full bath. A fantastic three-season breezeway connects the main house to the two-car detached garage, providing a perfect mudroom entry.
The home extends its living space to a large, walk-out basement that includes a finished living room with a half bath, another wood burning stove, a storage/utility area, and laundry space.
Situated in Pocopson Township, this home offers a peaceful, rural setting while being a short drive away from local amenities, including Longwood Gardens and the charming towns of Kennett Square and West Chester.
Video tour on Youtube, search "1758 Lenni Dr Tour"
Location
State PA
County Chester
Area Pocopson Twp (10363)
Zoning R10 RES:1 FAM
Rooms
Basement Full, Walkout Level, Partially Finished
Main Level Bedrooms 3
Interior
Hot Water Electric
Heating Forced Air, Heat Pump(s), Wood Burn Stove
Cooling Central A/C
Fireplaces Number 1
Fireplace Y
Heat Source Oil, Electric
Laundry Basement
Exterior
Parking Features Garage - Front Entry
Garage Spaces 2.0
Fence Wood
Water Access N
View Creek/Stream
Accessibility None
Attached Garage 2
Total Parking Spaces 2
Garage Y
Building
Story 1
Foundation Concrete Perimeter
Above Ground Finished SqFt 1080
Sewer On Site Septic
Water Public
Architectural Style Ranch/Rambler
Level or Stories 1
Additional Building Above Grade, Below Grade
New Construction N
Schools
School District Unionville-Chadds Ford
Others
Senior Community No
Tax ID 63-04 -0007
Ownership Fee Simple
SqFt Source 1380
Acceptable Financing FHA, Cash, Conventional, VA
Horse Property N
Listing Terms FHA, Cash, Conventional, VA
Financing FHA,Cash,Conventional,VA
Special Listing Condition Standard
Read Less Info
Want to know what your home might be worth? Contact us for a FREE valuation!

Our team is ready to help you sell your home for the highest possible price ASAP

GET MORE INFORMATION
We respect your privacy! Your information WILL NOT BE SHARED, SOLD, or REMITTED to anyone, for any reason outside the course of normal real estate exchange. By submitting, you agree to our Terms of Use and Privacy Policy.








