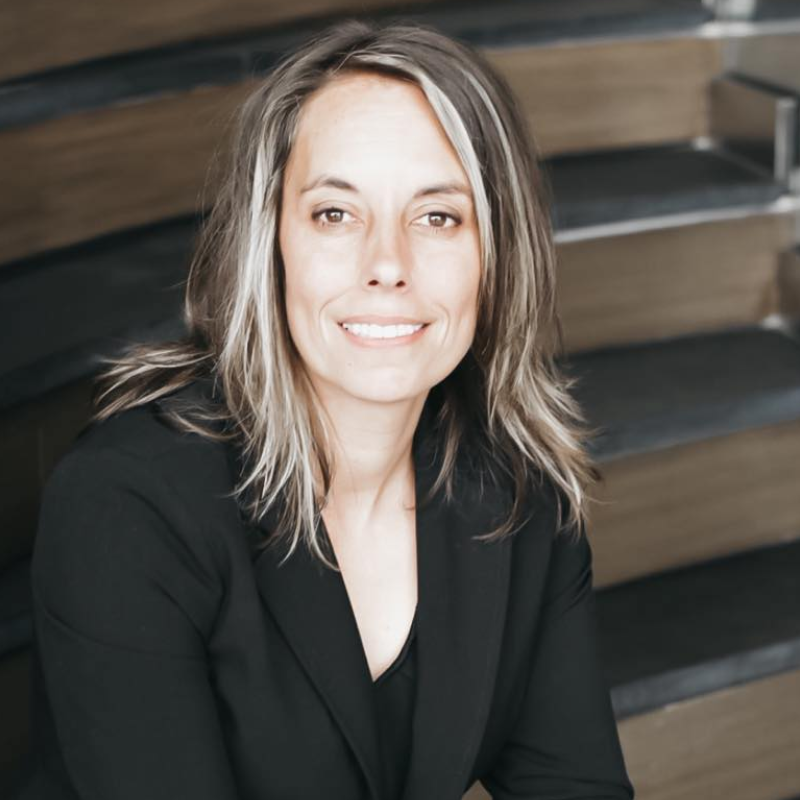Bought with Josh Musser • Keller Williams Keystone Realty
$305,000
$300,000
1.7%For more information regarding the value of a property, please contact us for a free consultation.
3 Beds
2 Baths
1,746 SqFt
SOLD DATE : 10/14/2025
Key Details
Sold Price $305,000
Property Type Single Family Home
Sub Type Detached
Listing Status Sold
Purchase Type For Sale
Square Footage 1,746 sqft
Price per Sqft $174
Subdivision Mechanicsburg Borough
MLS Listing ID PACB2046232
Sold Date 10/14/25
Style Traditional
Bedrooms 3
Full Baths 2
HOA Y/N N
Abv Grd Liv Area 1,746
Year Built 1900
Annual Tax Amount $2,454
Tax Year 2025
Lot Size 4,356 Sqft
Acres 0.1
Property Sub-Type Detached
Source BRIGHT
Property Description
Welcome to 314 S High Street in Mechanicsburg, a fully updated 3-bedroom, 2-bathroom home offering modern finishes and a spacious layout. The home features a new kitchen with white cabinetry & gold hardware, countertops, and appliances, complemented by bright living and dining spaces with updated flooring. Upstairs, the primary suite impresses with a spa like bathroom complete with a soaking tub, tiled shower, and double vanity. Additional highlights include updated mechanicals, a covered carport with a garage, and a generous backyard perfect for entertaining or relaxing. With move in ready updates and a desirable lot in the heart of Mechanicsburg, this property is a must see.
Location
State PA
County Cumberland
Area Mechanicsburg Boro (14416)
Zoning RESIDENTIAL
Rooms
Basement Unfinished
Interior
Hot Water Electric
Heating Heat Pump(s)
Cooling Heat Pump(s)
Fireplace N
Heat Source Electric
Exterior
Parking Features Garage - Rear Entry
Garage Spaces 4.0
Carport Spaces 2
Water Access N
Accessibility None
Total Parking Spaces 4
Garage Y
Building
Story 2
Foundation Permanent
Above Ground Finished SqFt 1746
Sewer Public Sewer
Water Public
Architectural Style Traditional
Level or Stories 2
Additional Building Above Grade, Below Grade
New Construction N
Schools
High Schools Mechanicsburg Area
School District Mechanicsburg Area
Others
Senior Community No
Tax ID 20-24-0787-002
Ownership Fee Simple
SqFt Source 1746
Acceptable Financing Cash, Conventional, VA
Listing Terms Cash, Conventional, VA
Financing Cash,Conventional,VA
Special Listing Condition Standard
Read Less Info
Want to know what your home might be worth? Contact us for a FREE valuation!

Our team is ready to help you sell your home for the highest possible price ASAP

GET MORE INFORMATION
We respect your privacy! Your information WILL NOT BE SHARED, SOLD, or REMITTED to anyone, for any reason outside the course of normal real estate exchange. By submitting, you agree to our Terms of Use and Privacy Policy.








