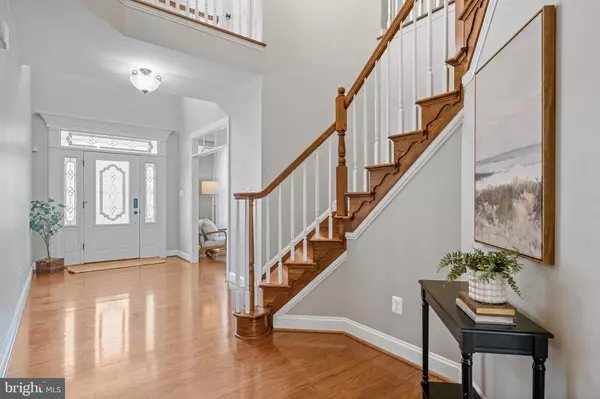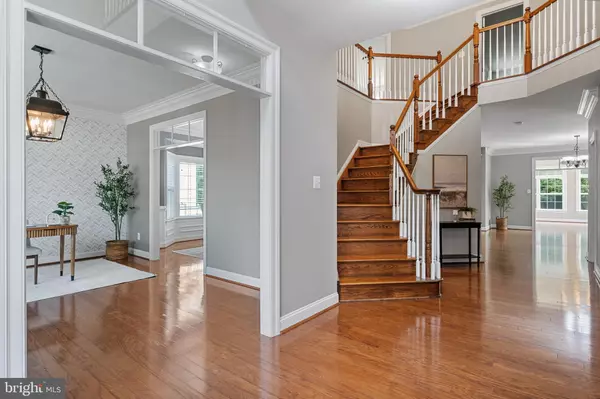Bought with Johannes P Arends • Compass
$715,000
$725,000
1.4%For more information regarding the value of a property, please contact us for a free consultation.
6 Beds
4 Baths
5,470 SqFt
SOLD DATE : 10/14/2025
Key Details
Sold Price $715,000
Property Type Single Family Home
Sub Type Detached
Listing Status Sold
Purchase Type For Sale
Square Footage 5,470 sqft
Price per Sqft $130
Subdivision Chesapeake Village
MLS Listing ID MDCA2022810
Sold Date 10/14/25
Style Colonial
Bedrooms 6
Full Baths 3
Half Baths 1
HOA Fees $25/ann
HOA Y/N Y
Abv Grd Liv Area 3,698
Year Built 2011
Available Date 2025-09-16
Annual Tax Amount $6,839
Tax Year 2024
Lot Size 8,338 Sqft
Acres 0.19
Property Sub-Type Detached
Source BRIGHT
Property Description
Now available in the sought-after Chesapeake Village neighborhood! This exceptional 6-bedroom, 3.5-bath home offers nearly 5,500 finished square feet of beautifully upgraded living space. Step inside to a grand two-story foyer with a circular wood staircase, a professional study, a spacious dining room with a bay window and a gourmet kitchen featuring custom finishes. The kitchen opens to a bright sunroom and an inviting family room with a gas fireplace. Conveniently located off the two-car garage is a large laundry/mudroom for everyday ease. Upstairs you will find a hall bathroom, three generously sized secondary bedrooms and a grand primary suite with a luxurious, upgraded bathroom that showcases dual vanities and a walk-in shower, The lower level is built for both entertainment and everyday living, highlighted by a state-of-the-art home theater with 11.2 Dolby sound, THX standards, and a 120” screen, with projector and receiver, two additional bedrooms, a recreation room with a second gas fireplace and a full bathroom. The thoughtful design continues outside with a maintenance-free Azek rear deck that overlooks a private wooded backdrop. Additional features include an upgraded trim package, solid hardwood floors throughout the main level and the upper-level hallways, a Generac 7KW home generator, and a two-car garage with overhead storage. Ideally located directly across from a public bay-front beach with access to the boardwalk and close proximity to restaurants, a marina, and the local elementary school. This home perfectly blends comfort, convenience, and style in one of the area's most desirable communities — all just steps from the Chesapeake Bay!
Location
State MD
County Calvert
Zoning R-1
Rooms
Basement Connecting Stairway, Fully Finished, Interior Access
Interior
Interior Features Attic, Bathroom - Soaking Tub, Bathroom - Walk-In Shower, Breakfast Area, Carpet, Chair Railings, Crown Moldings, Formal/Separate Dining Room, Kitchen - Gourmet, Kitchen - Island, Kitchen - Table Space, Pantry, Primary Bath(s), Recessed Lighting, Walk-in Closet(s), Water Treat System, Wood Floors
Hot Water Propane
Heating Heat Pump(s), Heat Pump - Gas BackUp
Cooling Heat Pump(s), Programmable Thermostat, Central A/C
Flooring Ceramic Tile, Carpet, Hardwood
Fireplaces Number 2
Fireplaces Type Gas/Propane, Insert, Marble
Equipment Built-In Microwave, Cooktop, Dishwasher, Disposal, Dryer, Exhaust Fan, Oven - Single, Oven - Wall, Refrigerator, Stainless Steel Appliances, Washer, Water Conditioner - Owned, Water Heater
Fireplace Y
Appliance Built-In Microwave, Cooktop, Dishwasher, Disposal, Dryer, Exhaust Fan, Oven - Single, Oven - Wall, Refrigerator, Stainless Steel Appliances, Washer, Water Conditioner - Owned, Water Heater
Heat Source Electric, Propane - Leased
Exterior
Exterior Feature Deck(s), Porch(es)
Parking Features Garage - Front Entry, Garage Door Opener, Inside Access
Garage Spaces 2.0
Water Access N
Roof Type Asphalt
Accessibility None
Porch Deck(s), Porch(es)
Attached Garage 2
Total Parking Spaces 2
Garage Y
Building
Lot Description Backs to Trees, Level
Story 3
Foundation Permanent
Above Ground Finished SqFt 3698
Sewer Public Sewer
Water Public
Architectural Style Colonial
Level or Stories 3
Additional Building Above Grade, Below Grade
Structure Type 9'+ Ceilings,2 Story Ceilings,Dry Wall
New Construction N
Schools
School District Calvert County Public Schools
Others
Senior Community No
Tax ID 0503190668
Ownership Fee Simple
SqFt Source 5470
Special Listing Condition Standard
Read Less Info
Want to know what your home might be worth? Contact us for a FREE valuation!

Our team is ready to help you sell your home for the highest possible price ASAP

GET MORE INFORMATION
We respect your privacy! Your information WILL NOT BE SHARED, SOLD, or REMITTED to anyone, for any reason outside the course of normal real estate exchange. By submitting, you agree to our Terms of Use and Privacy Policy.








