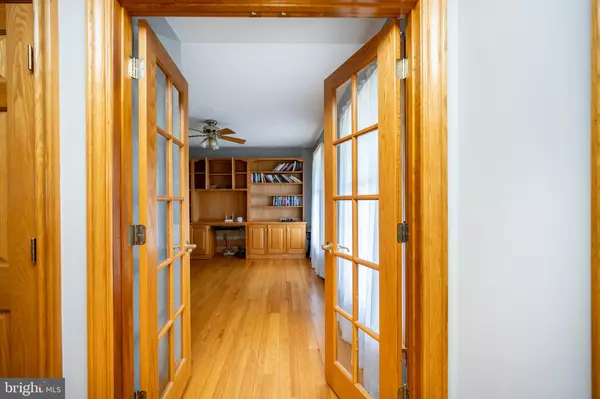Bought with Nicholas T Badalian • Fathom Realty MD, LLC
$590,000
$599,000
1.5%For more information regarding the value of a property, please contact us for a free consultation.
3 Beds
3 Baths
4,253 SqFt
SOLD DATE : 10/10/2025
Key Details
Sold Price $590,000
Property Type Single Family Home
Sub Type Detached
Listing Status Sold
Purchase Type For Sale
Square Footage 4,253 sqft
Price per Sqft $138
Subdivision Broadford Lake
MLS Listing ID MDGA2009220
Sold Date 10/10/25
Style Ranch/Rambler
Bedrooms 3
Full Baths 2
Half Baths 1
HOA Y/N N
Abv Grd Liv Area 3,649
Year Built 1984
Annual Tax Amount $3,413
Tax Year 2024
Lot Size 1.500 Acres
Acres 1.5
Property Sub-Type Detached
Source BRIGHT
Property Description
Stunning Brick Ranch Near Broadford Lake Park! This magnificent one-level brick ranch sits on a level 1.5-acre lot backing to scenic farmland and walking distance to Broadford Lake Park. The 3,600 sq. ft. floor plan includes a master suite with a private bath, his & her closets, custom tiled shower, and granite vanity tops.The recently remodeled kitchen features granite countertops, an oversized island with bar seating for seven, a farm basin sink, and stainless steel appliances. Enjoy multiple living spaces, a separate dining area, a light-filled sunroom, and a covered back porch offering a peaceful setting. Additional highlights include a partially finished basement with a recreation/game room and 2,600 sq. ft. of storage, plus a two-car attached garage.Call today for your personal tour!
Location
State MD
County Garrett
Zoning R
Rooms
Other Rooms Living Room, Dining Room, Primary Bedroom, Bedroom 2, Bedroom 3, Kitchen, Family Room, Den, Sun/Florida Room, Recreation Room, Storage Room, Utility Room
Basement Connecting Stairway, Heated, Poured Concrete, Rear Entrance, Space For Rooms, Partially Finished, Workshop
Main Level Bedrooms 3
Interior
Interior Features Carpet, Butlers Pantry, Ceiling Fan(s), Dining Area, Family Room Off Kitchen, Floor Plan - Open, Bathroom - Tub Shower, Walk-in Closet(s), Wood Floors
Hot Water Electric
Heating Hot Water
Cooling Ceiling Fan(s)
Fireplaces Number 1
Equipment Dishwasher, Dryer, Oven/Range - Gas, Refrigerator, Washer
Furnishings No
Fireplace Y
Appliance Dishwasher, Dryer, Oven/Range - Gas, Refrigerator, Washer
Heat Source Oil, Wood, Coal
Exterior
Parking Features Garage - Side Entry
Garage Spaces 2.0
Water Access N
View Garden/Lawn, Mountain, Panoramic, Pasture, Scenic Vista, Street, Trees/Woods
Roof Type Shingle
Accessibility Other
Road Frontage City/County
Attached Garage 2
Total Parking Spaces 2
Garage Y
Building
Lot Description Front Yard, Interior, Landscaping
Story 2
Foundation Permanent, Block
Above Ground Finished SqFt 3649
Sewer Septic Exists
Water Well
Architectural Style Ranch/Rambler
Level or Stories 2
Additional Building Above Grade, Below Grade
New Construction N
Schools
School District Garrett County Public Schools
Others
Senior Community No
Tax ID 1207008066
Ownership Fee Simple
SqFt Source 4253
Security Features Security System
Special Listing Condition Standard
Read Less Info
Want to know what your home might be worth? Contact us for a FREE valuation!

Our team is ready to help you sell your home for the highest possible price ASAP


"My job is to find and attract mastery-based agents to the office, protect the culture, and make sure everyone is happy! "
1244 West Chester Pike, Suite 409, West Chester, Pennsylvania, 19382, USA






