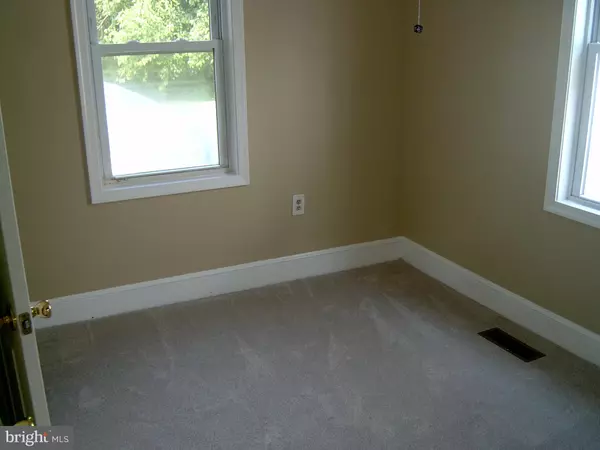Bought with Matthew P Ridgeway • RE/MAX Real Estate Group
$198,200
$210,000
5.6%For more information regarding the value of a property, please contact us for a free consultation.
2 Beds
1 Bath
600 SqFt
SOLD DATE : 09/30/2025
Key Details
Sold Price $198,200
Property Type Single Family Home
Sub Type Detached
Listing Status Sold
Purchase Type For Sale
Square Footage 600 sqft
Price per Sqft $330
Subdivision None Available
MLS Listing ID WVJF2018568
Sold Date 09/30/25
Style Ranch/Rambler
Bedrooms 2
Full Baths 1
HOA Y/N N
Abv Grd Liv Area 600
Year Built 1950
Tax Year 2022
Lot Size 3,123 Sqft
Acres 0.07
Property Sub-Type Detached
Source BRIGHT
Property Description
Charming Rancher Just Steps from Historic Downtown Charles Town! This adorable 600 sq ft ranch-style home offers unbeatable convenience and cozy living—all within walking distance to downtown shops, restaurants, and Hollywood Casino. Whether you're just starting out or looking to downsize, this 2-bedroom gem is the perfect fit. Enjoy a welcoming front porch, a rear deck overlooking a fenced backyard, and recent updates that add comfort and peace of mind: HVAC and fence (July 2022) and new dishwasher, new vinyl plank flooring in the living room (Sept 2024), fresh interior paint, new carpet, radon mitigation system, and bidet toilet seat (July 2025). Additional smart home features include a Nest front door camera and Kwikset electronic lock for added security. Don't miss this move-in-ready home in a prime location! If you're looking to own and no longer paying a landlord this home is for you. Please call today.
Location
State WV
County Jefferson
Zoning 101
Rooms
Other Rooms Living Room, Bedroom 2, Kitchen, Bedroom 1, Laundry
Basement Connecting Stairway, Unfinished
Main Level Bedrooms 2
Interior
Interior Features Carpet, Ceiling Fan(s), Floor Plan - Traditional, Kitchen - Eat-In
Hot Water Electric
Heating Heat Pump(s)
Cooling Central A/C
Flooring Carpet, Ceramic Tile, Luxury Vinyl Plank, Vinyl
Equipment Dishwasher, Microwave, Oven/Range - Electric, Refrigerator, Washer/Dryer Stacked
Fireplace N
Appliance Dishwasher, Microwave, Oven/Range - Electric, Refrigerator, Washer/Dryer Stacked
Heat Source Electric
Laundry Main Floor
Exterior
Exterior Feature Deck(s), Porch(es)
Fence Rear
Utilities Available Electric Available, Water Available
Water Access N
Roof Type Asphalt
Accessibility None
Porch Deck(s), Porch(es)
Garage N
Building
Lot Description Rear Yard
Story 1
Foundation Permanent
Above Ground Finished SqFt 600
Sewer Public Sewer
Water Public
Architectural Style Ranch/Rambler
Level or Stories 1
Additional Building Above Grade, Below Grade
Structure Type Dry Wall
New Construction N
Schools
School District Jefferson County Schools
Others
Senior Community No
Tax ID 08 6010600000000
Ownership Fee Simple
SqFt Source 600
Acceptable Financing Cash, Conventional, FHA, FMHA, USDA, VA
Listing Terms Cash, Conventional, FHA, FMHA, USDA, VA
Financing Cash,Conventional,FHA,FMHA,USDA,VA
Special Listing Condition Standard
Read Less Info
Want to know what your home might be worth? Contact us for a FREE valuation!

Our team is ready to help you sell your home for the highest possible price ASAP

GET MORE INFORMATION
We respect your privacy! Your information WILL NOT BE SHARED, SOLD, or REMITTED to anyone, for any reason outside the course of normal real estate exchange. By submitting, you agree to our Terms of Use and Privacy Policy.








