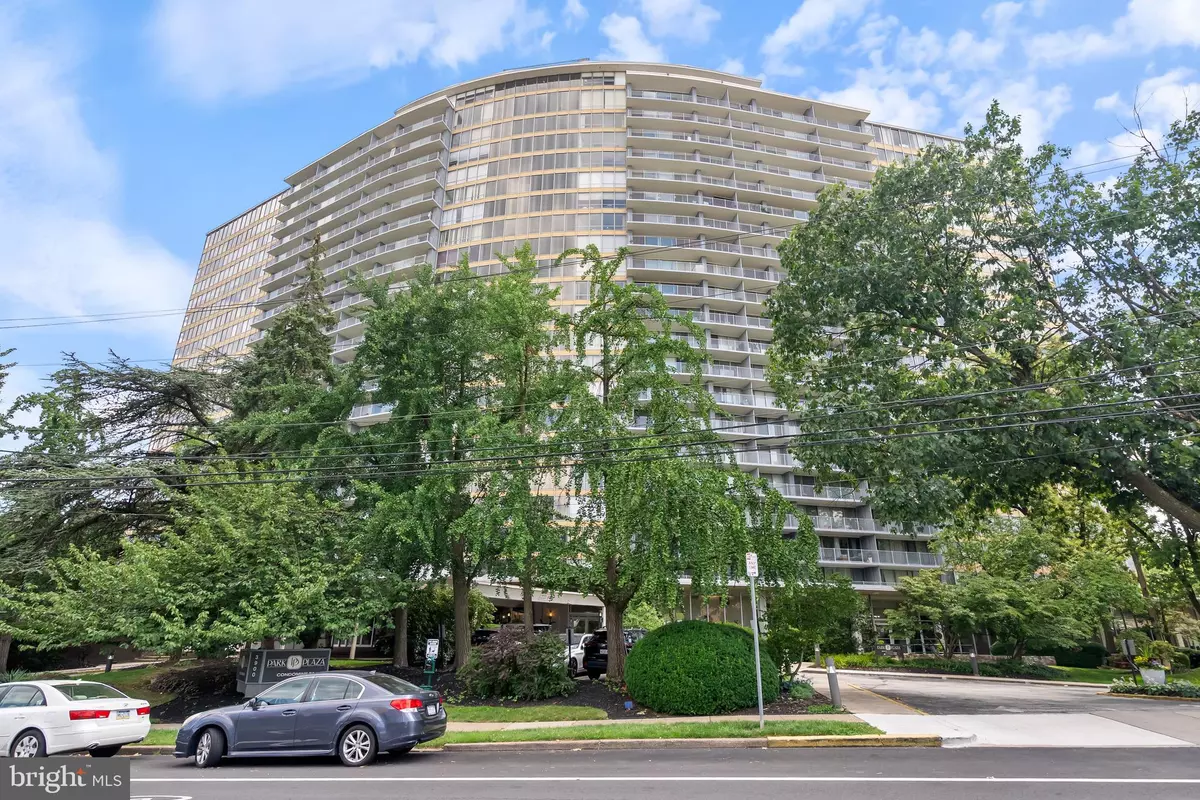Bought with Rasheda Hall • Realty Mark Cityscape
$207,500
$249,900
17.0%For more information regarding the value of a property, please contact us for a free consultation.
3 Beds
3 Baths
2,050 SqFt
SOLD DATE : 10/10/2025
Key Details
Sold Price $207,500
Property Type Condo
Sub Type Condo/Co-op
Listing Status Sold
Purchase Type For Sale
Square Footage 2,050 sqft
Price per Sqft $101
Subdivision Wynnefield Heights
MLS Listing ID PAPH2521044
Sold Date 10/10/25
Style Other
Bedrooms 3
Full Baths 2
Half Baths 1
Condo Fees $1,847/mo
HOA Y/N N
Abv Grd Liv Area 2,050
Year Built 1960
Annual Tax Amount $3,332
Tax Year 2025
Lot Dimensions 0.00 x 0.00
Property Sub-Type Condo/Co-op
Source BRIGHT
Property Description
Gorgeous Top-Floor Bi-Level Condo with Tremendous Views of the Philadelphia Metro Area with Oustide Deck and Views from Large Windows! Unit is 2,050 Square Feet with 2.5 baths, 3 bedrooms, den, fireplace, washer/dryer, walk-in closets, newer appliances, and 2-story ceiling in living room! A Must See ! Condo Complex has Many Amenities!
Location
State PA
County Philadelphia
Area 19131 (19131)
Zoning RM1
Rooms
Other Rooms Living Room, Dining Room, Primary Bedroom, Bedroom 2, Bedroom 3, Kitchen, Den, Primary Bathroom, Full Bath
Interior
Interior Features Carpet, Kitchen - Eat-In, Recessed Lighting
Hot Water Natural Gas
Heating Hot Water
Cooling Central A/C
Flooring Carpet, Ceramic Tile
Fireplaces Number 1
Fireplaces Type Double Sided, Screen
Equipment Dishwasher, Disposal, Dryer, Energy Efficient Appliances, Oven/Range - Gas, Range Hood, Refrigerator, Washer
Fireplace Y
Appliance Dishwasher, Disposal, Dryer, Energy Efficient Appliances, Oven/Range - Gas, Range Hood, Refrigerator, Washer
Heat Source Natural Gas
Laundry Dryer In Unit, Washer In Unit
Exterior
Exterior Feature Deck(s)
Fence Fully
Utilities Available Cable TV Available, Phone Available
Amenities Available Common Grounds, Fitness Center, Security, Swimming Pool
Water Access N
View City, Park/Greenbelt
Roof Type Unknown
Street Surface Paved
Accessibility None
Porch Deck(s)
Road Frontage City/County
Garage N
Building
Lot Description Adjoins - Public Land, Landscaping
Story 2
Unit Features Hi-Rise 9+ Floors
Above Ground Finished SqFt 2050
Sewer Public Sewer
Water Public
Architectural Style Other
Level or Stories 2
Additional Building Above Grade, Below Grade
Structure Type 9'+ Ceilings,2 Story Ceilings,Dry Wall
New Construction N
Schools
School District The School District Of Philadelphia
Others
Pets Allowed Y
HOA Fee Include Air Conditioning,Cable TV,Common Area Maintenance,Electricity,Ext Bldg Maint,Gas,Heat,Pool(s),Water,Trash,Health Club,Management,Recreation Facility,Snow Removal
Senior Community No
Tax ID 888519903
Ownership Condominium
SqFt Source 2050
Security Features 24 hour security,Doorman,Desk in Lobby
Acceptable Financing Cash, Conventional
Horse Property N
Listing Terms Cash, Conventional
Financing Cash,Conventional
Special Listing Condition Probate Listing, Standard
Pets Allowed Size/Weight Restriction, Breed Restrictions
Read Less Info
Want to know what your home might be worth? Contact us for a FREE valuation!

Our team is ready to help you sell your home for the highest possible price ASAP


"My job is to find and attract mastery-based agents to the office, protect the culture, and make sure everyone is happy! "
1244 West Chester Pike, Suite 409, West Chester, Pennsylvania, 19382, USA






