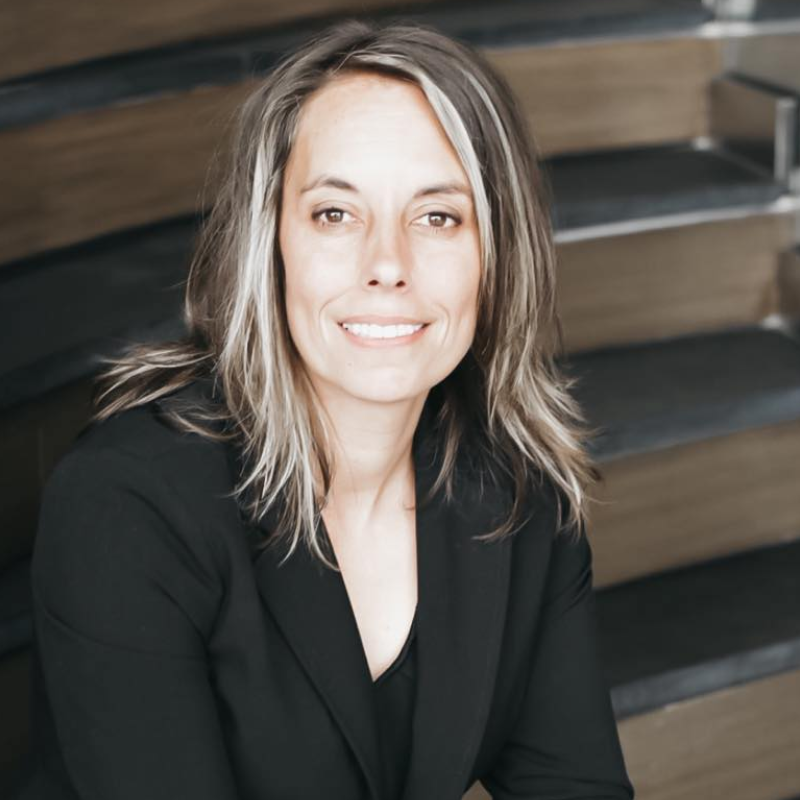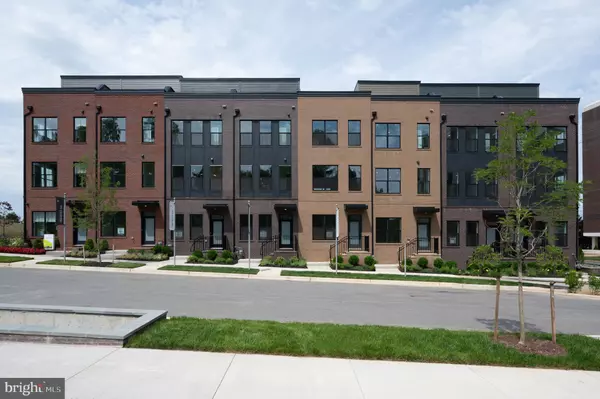Bought with NON MEMBER • Non Subscribing Office
$1,018,019
$1,018,019
For more information regarding the value of a property, please contact us for a free consultation.
3 Beds
4 Baths
1,815 SqFt
SOLD DATE : 09/29/2025
Key Details
Sold Price $1,018,019
Property Type Single Family Home
Listing Status Sold
Purchase Type For Sale
Square Footage 1,815 sqft
Price per Sqft $560
Subdivision None Available
MLS Listing ID MDMC2190316
Sold Date 09/29/25
Style Other
Bedrooms 3
Full Baths 3
Half Baths 1
HOA Fees $193/mo
HOA Y/N Y
Abv Grd Liv Area 1,815
Year Built 2025
Annual Tax Amount $3,785
Tax Year 2024
Lot Size 944 Sqft
Acres 0.02
Lot Dimensions 0.00 x 0.00
Source BRIGHT
Property Description
The bright and airy main level offers a spacious dining room, center kitchen, and a light-filled great room with electric fireplace that opens to the outdoor living. The stylish center kitchen is complete with Artisan Maple Agreeable Gray cabinets, Et Pearl Jasmine quartz countertops, KitchenAid stainless steel appliances, and gold hardware. The primary suite is the focus of the second floor, with double walk-in closets and relaxing primary bath with oversized shower. An extra bedroom with its own private bathroom complete this level. Moving up to the loft and the outdoor terrace, this fourth level proves the sky truly is the limit in this exquisite design. Photos shown are of the Emery model.
Location
State MD
County Montgomery
Zoning CRN0.
Interior
Interior Features Dining Area, Combination Kitchen/Dining, Walk-in Closet(s), Floor Plan - Open, Kitchen - Island
Hot Water Tankless
Heating Forced Air
Cooling Central A/C
Fireplaces Number 1
Fireplaces Type Electric
Equipment Dishwasher, Disposal, Refrigerator, Built-In Microwave, Cooktop, Humidifier
Fireplace Y
Appliance Dishwasher, Disposal, Refrigerator, Built-In Microwave, Cooktop, Humidifier
Heat Source Natural Gas
Exterior
Parking Features Garage - Rear Entry
Garage Spaces 2.0
Water Access N
Accessibility None
Attached Garage 2
Total Parking Spaces 2
Garage Y
Building
Story 4
Foundation Slab
Above Ground Finished SqFt 1815
Sewer Public Sewer
Water Public
Architectural Style Other
Level or Stories 4
Additional Building Above Grade, Below Grade
New Construction Y
Schools
School District Montgomery County Public Schools
Others
Pets Allowed Y
Senior Community No
Tax ID 160403873117
Ownership Fee Simple
SqFt Source 1815
Special Listing Condition Standard
Pets Allowed No Pet Restrictions
Read Less Info
Want to know what your home might be worth? Contact us for a FREE valuation!

Our team is ready to help you sell your home for the highest possible price ASAP

GET MORE INFORMATION
We respect your privacy! Your information WILL NOT BE SHARED, SOLD, or REMITTED to anyone, for any reason outside the course of normal real estate exchange. By submitting, you agree to our Terms of Use and Privacy Policy.








