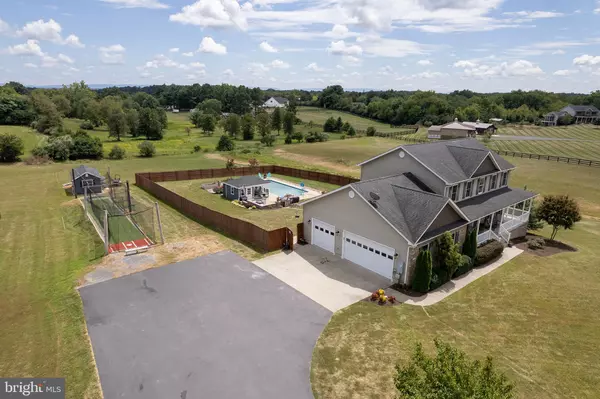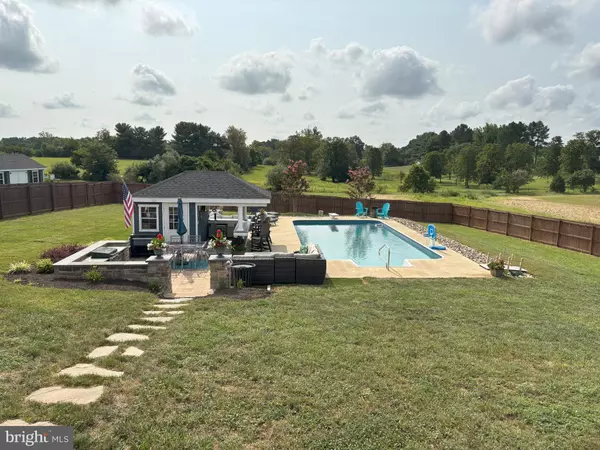Bought with Ned S Stock • Berkshire Hathaway HomeServices PenFed Realty
$810,000
$824,900
1.8%For more information regarding the value of a property, please contact us for a free consultation.
4 Beds
4 Baths
3,462 SqFt
SOLD DATE : 09/30/2025
Key Details
Sold Price $810,000
Property Type Single Family Home
Sub Type Detached
Listing Status Sold
Purchase Type For Sale
Square Footage 3,462 sqft
Price per Sqft $233
Subdivision Grace Church Meadows
MLS Listing ID VAFV2035984
Sold Date 09/30/25
Style Colonial
Bedrooms 4
Full Baths 3
Half Baths 1
HOA Y/N N
Abv Grd Liv Area 2,512
Year Built 2016
Available Date 2025-08-12
Annual Tax Amount $2,987
Tax Year 2025
Lot Size 3.240 Acres
Acres 3.24
Property Sub-Type Detached
Source BRIGHT
Property Description
Incredible Home with 3400+ SQ FT home with a gorgeous, inground, HEATED swimming pool and pool house. Abundant opportunity to enjoy indoor and outdoor spaces year-round!!! The home has had many recent upgrades including NEUTRAL interior painting and LVP on the upstairs bedroom level. The kitchen is a chef's dream with stainless appliances, numerous cabinets and ample countertop workspace. The inviting, oversized island is the perfect gathering space for friends and family. The lower level, walk out basement features a large bedroom, full bath, huge daylight recreation area and plenty of storage. Additional features and improvements listed in the documents section. This home sits on 3+ acres with beautiful open views in all directions. Peaceful, tranquil, quiet; yet easy access to ALL major commuter routes, shopping and the WMC. Open house 8/16.
Location
State VA
County Frederick
Zoning RA
Rooms
Other Rooms Living Room, Dining Room, Primary Bedroom, Bedroom 2, Bedroom 3, Bedroom 4, Family Room, Breakfast Room, Laundry, Other, Recreation Room
Basement Full, Daylight, Full, Fully Finished
Interior
Interior Features Kitchen - Island, Dining Area, Breakfast Area, Primary Bath(s), Chair Railings, Upgraded Countertops, Crown Moldings, WhirlPool/HotTub, Wood Floors, Floor Plan - Traditional
Hot Water Bottled Gas
Heating Forced Air
Cooling Central A/C
Fireplaces Number 1
Fireplaces Type Gas/Propane
Equipment Dishwasher, Disposal, Microwave, Oven/Range - Electric, Refrigerator
Fireplace Y
Appliance Dishwasher, Disposal, Microwave, Oven/Range - Electric, Refrigerator
Heat Source Propane - Leased
Laundry Main Floor
Exterior
Exterior Feature Patio(s), Wrap Around, Porch(es), Deck(s), Screened
Parking Features Garage Door Opener, Oversized
Garage Spaces 13.0
Fence Privacy
Pool In Ground, Heated, Gunite
Water Access N
View Garden/Lawn, Scenic Vista
Roof Type Shingle
Accessibility None
Porch Patio(s), Wrap Around, Porch(es), Deck(s), Screened
Attached Garage 3
Total Parking Spaces 13
Garage Y
Building
Lot Description Landscaping, Adjoins - Open Space, Cleared, Private, Rear Yard
Story 3
Foundation Slab
Above Ground Finished SqFt 2512
Sewer Septic < # of BR
Water Well
Architectural Style Colonial
Level or Stories 3
Additional Building Above Grade, Below Grade
New Construction N
Schools
Elementary Schools Stonewall
Middle Schools James Wood
High Schools James Wood
School District Frederick County Public Schools
Others
Senior Community No
Tax ID 34-7-6
Ownership Fee Simple
SqFt Source 3462
Security Features Exterior Cameras
Acceptable Financing Cash, Conventional, FHA, VA
Listing Terms Cash, Conventional, FHA, VA
Financing Cash,Conventional,FHA,VA
Special Listing Condition Standard
Read Less Info
Want to know what your home might be worth? Contact us for a FREE valuation!

Our team is ready to help you sell your home for the highest possible price ASAP


"My job is to find and attract mastery-based agents to the office, protect the culture, and make sure everyone is happy! "
1244 West Chester Pike, Suite 409, West Chester, Pennsylvania, 19382, USA






