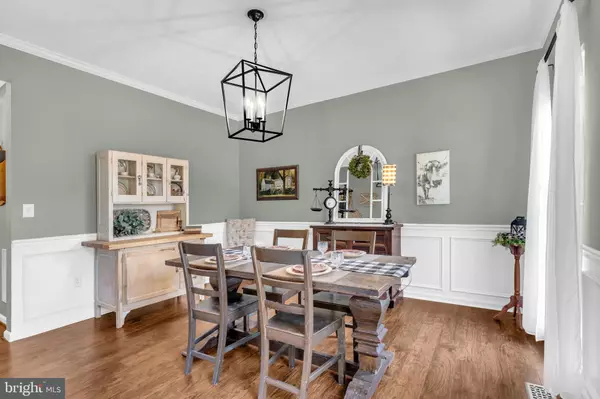Bought with Unrepresented Buyer • Unrepresented Buyer Office
$710,000
$710,000
For more information regarding the value of a property, please contact us for a free consultation.
4 Beds
3 Baths
3,508 SqFt
SOLD DATE : 09/23/2025
Key Details
Sold Price $710,000
Property Type Single Family Home
Sub Type Detached
Listing Status Sold
Purchase Type For Sale
Square Footage 3,508 sqft
Price per Sqft $202
Subdivision Richfield Station Village
MLS Listing ID MDCA2022436
Sold Date 09/23/25
Style Colonial
Bedrooms 4
Full Baths 2
Half Baths 1
HOA Fees $30/qua
HOA Y/N Y
Abv Grd Liv Area 2,480
Year Built 2004
Available Date 2025-08-07
Annual Tax Amount $5,518
Tax Year 2024
Lot Size 0.356 Acres
Acres 0.36
Property Sub-Type Detached
Source BRIGHT
Property Description
**3.125% VA ASSUMABLE LOAN**
Welcome to 7874 Eagle View Drive — a beautifully updated colonial in sought-after Richfield Station! Step into a home that blends modern convenience with timeless style. The spacious kitchen is a chef's dream with newer appliances (2022–2023), 42” high countertops, a pot filler over the stove, two pantries, and an expanded dining area that flows seamlessly to the back deck — perfect for entertaining.
Upstairs, the primary suite features double-door entry, a separate soaking tub, glass-enclosed shower, and Alexa-integrated fan and recessed lighting for a spa-like experience. Hall bathroom includes stylish touches like honeycomb tile flooring and a built-in hanging rack.
Throughout the home, enjoy new light fixtures, new carpet in the upper and lower levels, and elegant crown molding on the main level. One room is currently used as an office and features a built-in wall shelf for added character. There is also a Nest thermostat and heat sensors on each floor and in bedrooms to help regulate temperatures with smart technology.
Major upgrades offer peace of mind: roof replaced 2019–2020, brand new siding and shutters, new storm door, new grinder pump, new gutters and downspouts, and regular HVAC & water heater maintenance.
The garage is a standout with epoxy floors, a plank wood accent wall, and added storage potential. The basement includes a rough-in (located to the left of the staircase) for future customization.
This home has been lovingly maintained and thoughtfully upgraded — ready for you to move in and enjoy!
Location
State MD
County Calvert
Zoning R-2
Rooms
Basement Space For Rooms
Interior
Hot Water Electric
Heating Heat Pump(s)
Cooling Central A/C
Fireplace N
Heat Source Electric
Exterior
Parking Features Garage - Front Entry, Additional Storage Area
Garage Spaces 2.0
Water Access N
Accessibility None
Attached Garage 2
Total Parking Spaces 2
Garage Y
Building
Story 3
Foundation Crawl Space
Above Ground Finished SqFt 2480
Sewer Grinder Pump, Public Sewer
Water Public
Architectural Style Colonial
Level or Stories 3
Additional Building Above Grade, Below Grade
New Construction N
Schools
School District Calvert County Public Schools
Others
Senior Community No
Tax ID 0503177882
Ownership Fee Simple
SqFt Source 3508
Special Listing Condition Standard
Read Less Info
Want to know what your home might be worth? Contact us for a FREE valuation!

Our team is ready to help you sell your home for the highest possible price ASAP

GET MORE INFORMATION
We respect your privacy! Your information WILL NOT BE SHARED, SOLD, or REMITTED to anyone, for any reason outside the course of normal real estate exchange. By submitting, you agree to our Terms of Use and Privacy Policy.








