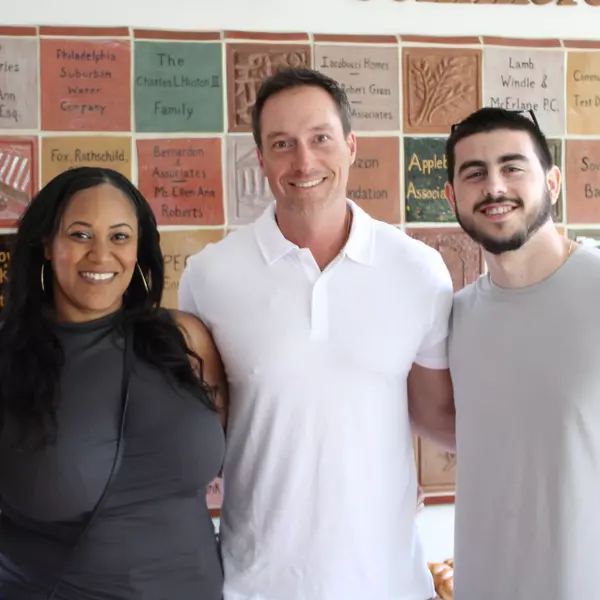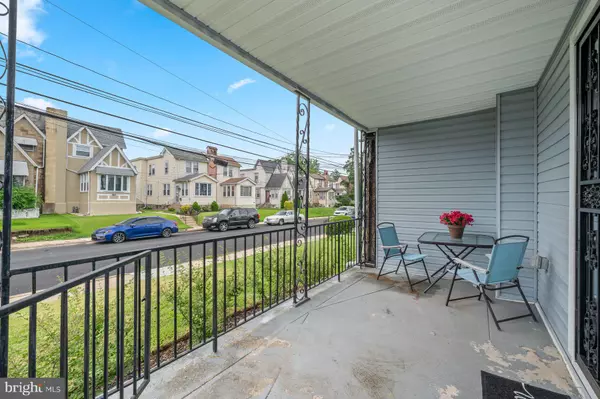Bought with Terrance E Lee • RE/MAX Access
$295,000
$295,000
For more information regarding the value of a property, please contact us for a free consultation.
3 Beds
2 Baths
1,376 SqFt
SOLD DATE : 09/15/2025
Key Details
Sold Price $295,000
Property Type Single Family Home
Sub Type Twin/Semi-Detached
Listing Status Sold
Purchase Type For Sale
Square Footage 1,376 sqft
Price per Sqft $214
Subdivision Cobbs Creek
MLS Listing ID PADE2091296
Sold Date 09/15/25
Style Straight Thru,Traditional
Bedrooms 3
Full Baths 1
Half Baths 1
HOA Y/N N
Abv Grd Liv Area 1,376
Year Built 1930
Annual Tax Amount $5,017
Tax Year 2024
Lot Size 2,614 Sqft
Acres 0.06
Lot Dimensions 25.00 x 100.00
Property Sub-Type Twin/Semi-Detached
Source BRIGHT
Property Description
Filled with warmth and natural light, this charming 3 bedroom, 1 ½ bath twin sits on a sunny corner lot in Yeadon Boro. From the moment you arrive, you'll be drawn in by the beautifully maintained lawn and the cozy covered front porch. Inside, hardwood floors and sunlight-filled spaces create an inviting atmosphere. The living and dining rooms are connected by classic French doors, offering the perfect setting for gatherings and everyday living. The eat-in kitchen is a delight with its granite countertops, stainless steel appliances, and room for casual meals. Upstairs, you'll find 3 comfortably sized bedrooms and a newer full bath with tub, while the lower level offers a half bath, laundry area, and walk-out access making it ideal for future finishing. Just off the kitchen is a deck, added in 2020, and a detached garage with alley access. Recent updates include new windows in 2024. Tucked into a convenient location with easy access to shopping, public transportation, and major highways, this light-filled home is ready to welcome its next chapter.
Location
State PA
County Delaware
Area Yeadon Boro (10448)
Zoning R-10 SINGLE FAMILY
Rooms
Basement Unfinished, Walkout Stairs, Outside Entrance, Interior Access
Interior
Hot Water Natural Gas
Heating Hot Water, Forced Air
Cooling Central A/C
Flooring Carpet, Hardwood
Fireplaces Number 1
Fireplace Y
Heat Source Natural Gas
Exterior
Parking Features Garage - Rear Entry
Garage Spaces 1.0
Water Access N
Accessibility None
Total Parking Spaces 1
Garage Y
Building
Story 2
Foundation Stone
Above Ground Finished SqFt 1376
Sewer Public Sewer
Water Public
Architectural Style Straight Thru, Traditional
Level or Stories 2
Additional Building Above Grade, Below Grade
New Construction N
Schools
School District William Penn
Others
Senior Community No
Tax ID 48-00-03491-00
Ownership Fee Simple
SqFt Source 1376
Special Listing Condition Standard
Read Less Info
Want to know what your home might be worth? Contact us for a FREE valuation!

Our team is ready to help you sell your home for the highest possible price ASAP

GET MORE INFORMATION
We respect your privacy! Your information WILL NOT BE SHARED, SOLD, or REMITTED to anyone, for any reason outside the course of normal real estate exchange. By submitting, you agree to our Terms of Use and Privacy Policy.








