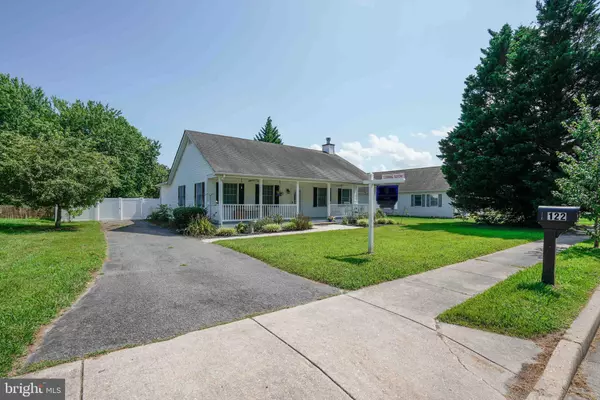Bought with Festus A Adeduro • Fairfax Realty Premier
$399,900
$399,900
For more information regarding the value of a property, please contact us for a free consultation.
3 Beds
2 Baths
2,006 SqFt
SOLD DATE : 09/15/2025
Key Details
Sold Price $399,900
Property Type Single Family Home
Sub Type Detached
Listing Status Sold
Purchase Type For Sale
Square Footage 2,006 sqft
Price per Sqft $199
Subdivision Chapel Farms
MLS Listing ID MDTA2011242
Sold Date 09/15/25
Style Ranch/Rambler
Bedrooms 3
Full Baths 2
HOA Y/N N
Abv Grd Liv Area 2,006
Year Built 1990
Available Date 2025-07-05
Annual Tax Amount $3,611
Tax Year 2024
Lot Size 10,674 Sqft
Acres 0.25
Property Sub-Type Detached
Source BRIGHT
Property Description
OPEN HOUSE SUNDAY 7/27 1 - 3 pm. You'll get that "Shore Good Feeling" sitting on the full covered front porch rocking the your day away. Perfect in town location, with all of it's conveniences, like public utilities, shopping and restaurants. You can have it all, in this sprawling ranch home, with a great open floorplan. Beautiful, large, open kitchen! Nice formal living room. Need a walk in shower? Want a Primary bath and walk in closet, it has that too. Like a toasty warm family room on a cold winter's night? You guessed it! This family room has a wood pellet stove. Entertain in the huge family room opening to an inviting backyard deck.
Offers plenty of additional parking with extra rear pad.
All rooms are generous size.
Lots of off street parking, perfect for cars and RV's.
Come quickly before the word gets out!!
Voluntary HOA
COFHOC
Location
State MD
County Talbot
Zoning RESIDENTIAL
Rooms
Other Rooms Living Room, Dining Room, Primary Bedroom, Bedroom 2, Bedroom 3, Family Room, Bathroom 1
Main Level Bedrooms 3
Interior
Interior Features Attic, Bathroom - Walk-In Shower, Carpet, Ceiling Fan(s), Dining Area, Entry Level Bedroom, Family Room Off Kitchen, Floor Plan - Open, Kitchen - Country, Pantry, Primary Bath(s), Stove - Pellet
Hot Water Electric
Heating Heat Pump(s)
Cooling Central A/C, Heat Pump(s)
Fireplaces Number 1
Fireplaces Type Gas/Propane
Equipment Dishwasher, Dryer - Electric, Dryer, Refrigerator, Washer, Water Heater
Fireplace Y
Appliance Dishwasher, Dryer - Electric, Dryer, Refrigerator, Washer, Water Heater
Heat Source Electric
Laundry Main Floor, Washer In Unit, Dryer In Unit
Exterior
Exterior Feature Deck(s), Porch(es)
Garage Spaces 3.0
Fence Partially, Privacy, Rear, Vinyl
Utilities Available Cable TV
Water Access N
Accessibility No Stairs
Porch Deck(s), Porch(es)
Total Parking Spaces 3
Garage N
Building
Lot Description Cleared, Front Yard, Interior, Level, Rear Yard, SideYard(s)
Story 1
Foundation Crawl Space
Sewer Public Sewer
Water Public
Architectural Style Ranch/Rambler
Level or Stories 1
Additional Building Above Grade, Below Grade
New Construction N
Schools
School District Talbot County Public Schools
Others
Pets Allowed Y
Senior Community No
Tax ID 2101069659
Ownership Fee Simple
SqFt Source 2006
Acceptable Financing Cash, Conventional, FHA
Listing Terms Cash, Conventional, FHA
Financing Cash,Conventional,FHA
Special Listing Condition Standard
Pets Allowed No Pet Restrictions
Read Less Info
Want to know what your home might be worth? Contact us for a FREE valuation!

Our team is ready to help you sell your home for the highest possible price ASAP


"My job is to find and attract mastery-based agents to the office, protect the culture, and make sure everyone is happy! "
1244 West Chester Pike, Suite 409, West Chester, Pennsylvania, 19382, USA






