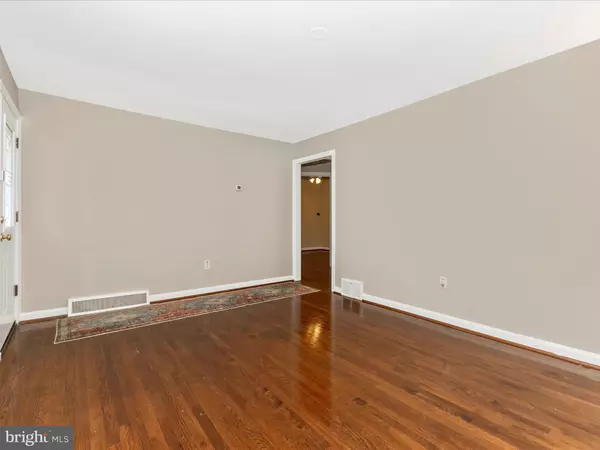Bought with Erika Granja Mesa • Compass
$510,000
$535,000
4.7%For more information regarding the value of a property, please contact us for a free consultation.
3 Beds
2 Baths
1,148 SqFt
SOLD DATE : 08/11/2025
Key Details
Sold Price $510,000
Property Type Single Family Home
Sub Type Detached
Listing Status Sold
Purchase Type For Sale
Square Footage 1,148 sqft
Price per Sqft $444
Subdivision Veirs Mill Village
MLS Listing ID MDMC2177648
Sold Date 08/11/25
Style Cape Cod
Bedrooms 3
Full Baths 2
HOA Y/N N
Abv Grd Liv Area 824
Year Built 1946
Available Date 2025-05-02
Annual Tax Amount $4,338
Tax Year 2024
Lot Size 6,900 Sqft
Acres 0.16
Property Sub-Type Detached
Source BRIGHT
Property Description
Your dream home awaits! 12230 Selfridge Rd is a charming 1000+ Sqft Home in the highly sought-after Veirs Mill Village area. With its freshly painted living room and kitchen, and a beautifully renovated kitchen featuring new cabinets, butcherblock countertops, backsplash, dishwasher, and ice maker, this home is perfect for a move-in-ready property. Additional highlights include updated lighting throughout, a new shower door in the main bathroom, and an updated ceiling in the den. Enjoy the expansive backyard, attached carport, and long driveway, complemented by updated landscaping and a paver walkway.
And the cherry on top? This home qualifies for a potential $10,000 - $15,000 in down payment assistance program! Don't miss your chance to own a piece of this desirable neighborhood - homes like this one don't last long! Contact me for more information on this incredible opportunity and to schedule a viewing today.
Location
State MD
County Montgomery
Zoning R60
Rooms
Basement Fully Finished
Main Level Bedrooms 2
Interior
Interior Features Dining Area, Kitchen - Table Space, Wood Floors
Hot Water Natural Gas
Heating Forced Air
Cooling Central A/C
Fireplace N
Heat Source Natural Gas
Exterior
Garage Spaces 3.0
Water Access N
Accessibility None
Total Parking Spaces 3
Garage N
Building
Story 3
Foundation Slab
Sewer Public Sewer
Water Public
Architectural Style Cape Cod
Level or Stories 3
Additional Building Above Grade, Below Grade
New Construction N
Schools
Elementary Schools R Sargent Shriver
Middle Schools A. Mario Loiederman
High Schools Wheaton
School District Montgomery County Public Schools
Others
Pets Allowed Y
Senior Community No
Tax ID 161301166470
Ownership Fee Simple
SqFt Source Assessor
Acceptable Financing Cash, Conventional, FHA, VA, Other
Listing Terms Cash, Conventional, FHA, VA, Other
Financing Cash,Conventional,FHA,VA,Other
Special Listing Condition Standard
Pets Allowed No Pet Restrictions
Read Less Info
Want to know what your home might be worth? Contact us for a FREE valuation!

Our team is ready to help you sell your home for the highest possible price ASAP

"My job is to find and attract mastery-based agents to the office, protect the culture, and make sure everyone is happy! "
1244 West Chester Pike, Suite 409, West Chester, Pennsylvania, 19382, USA






