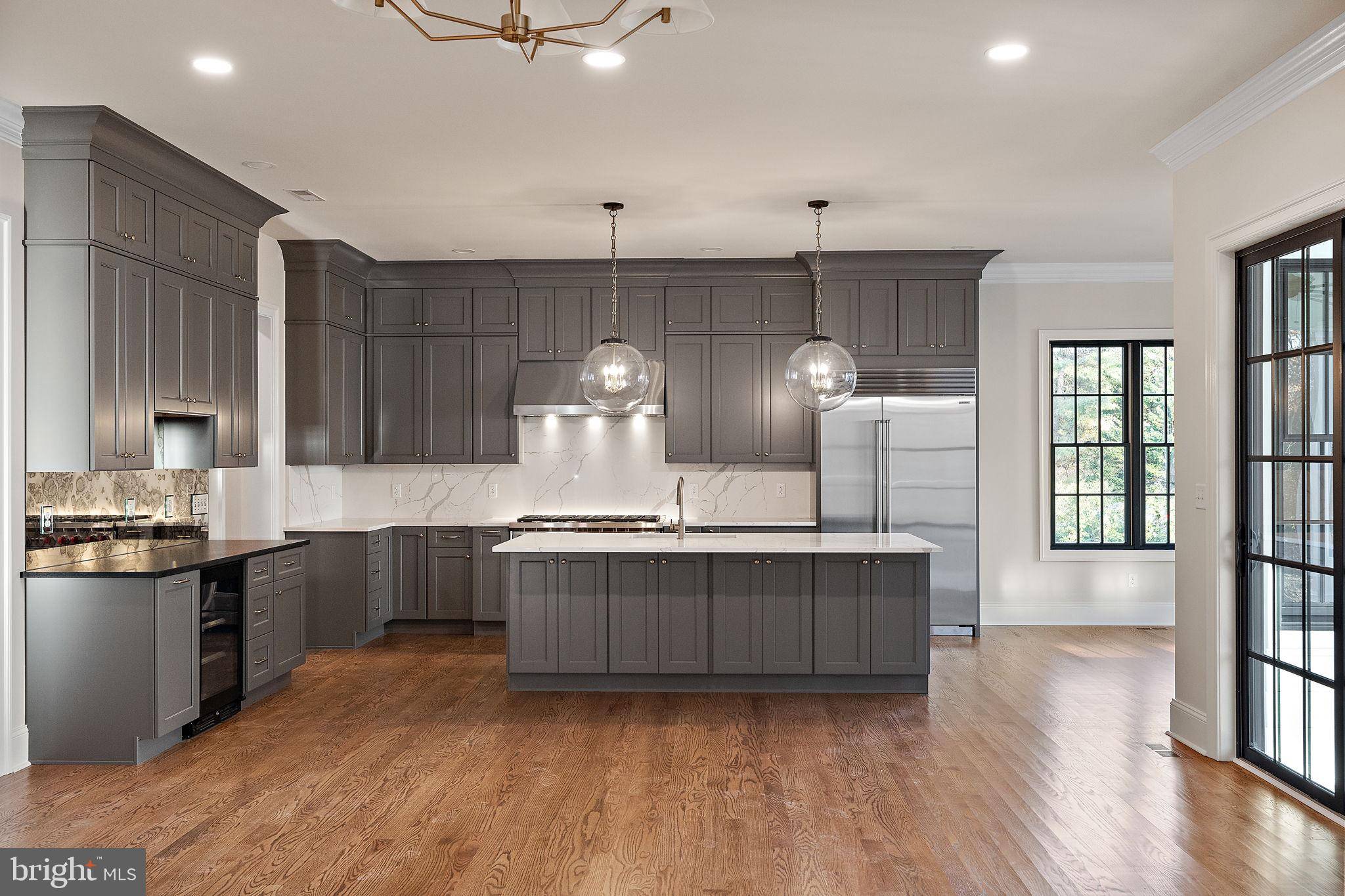Bought with Beverly Shinnen • C-21 Executive Group
$2,005,000
$2,058,972
2.6%For more information regarding the value of a property, please contact us for a free consultation.
5 Beds
7 Baths
3,800 SqFt
SOLD DATE : 07/18/2025
Key Details
Sold Price $2,005,000
Property Type Single Family Home
Sub Type Detached
Listing Status Sold
Purchase Type For Sale
Square Footage 3,800 sqft
Price per Sqft $527
Subdivision Barley Mill Court
MLS Listing ID DENC2072810
Sold Date 07/18/25
Style Cape Cod
Bedrooms 5
Full Baths 6
Half Baths 1
HOA Fees $5/ann
HOA Y/N Y
Abv Grd Liv Area 3,800
Year Built 2024
Annual Tax Amount $1,826
Tax Year 2024
Lot Size 0.350 Acres
Acres 0.35
Lot Dimensions 76.80 x 134.10
Property Sub-Type Detached
Source BRIGHT
Property Description
New custom build by Bromwell Construction, this stone and Hardie plank cottage in the established Greenville neighborhood of Barley Mill Courts has an elevator reaching all three floors of the home. Custom woodwork throughout the home including Chippendale stair railings. The main floor features two primary bedroom suites each with a private bath, gourmet kitchen with propane gas range, open floor plan between kitchen and great room, separate dining room, main floor office and first floor laundry. Upstairs is host to two bedrooms, two full baths, and an open loft gathering recreational area. There are two very large 2nd floor unfinished storage areas, both with egress windows, that can be finished into another bedroom and bath by the builder for an additional cost. There is an open screen porch on the rear of the property overlooking the common space of the neighborhood with a real wood-burning fireplace. Additional features include propane gas fireplace, full basement and a very generous, two car garage. Seller is a licensed real estate agent in the State of Delaware.
Location
State DE
County New Castle
Area Hockssn/Greenvl/Centrvl (30902)
Zoning NCPUD
Rooms
Other Rooms Living Room, Dining Room, Primary Bedroom, Sitting Room, Bedroom 2, Bedroom 3, Bedroom 4, Kitchen, Breakfast Room, Exercise Room, Laundry, Loft, Office, Media Room
Basement Partially Finished
Main Level Bedrooms 2
Interior
Interior Features Ceiling Fan(s), Combination Kitchen/Living, Crown Moldings, Elevator, Entry Level Bedroom, Floor Plan - Open, Formal/Separate Dining Room, Kitchen - Eat-In, Kitchen - Island, Primary Bath(s), Recessed Lighting, Walk-in Closet(s), Wood Floors
Hot Water Tankless
Heating Forced Air, Zoned
Cooling Central A/C
Flooring Hardwood
Fireplaces Number 1
Fireplaces Type Double Sided
Fireplace Y
Heat Source Electric, Propane - Leased
Laundry Main Floor
Exterior
Exterior Feature Porch(es)
Parking Features Garage - Side Entry, Garage Door Opener
Garage Spaces 4.0
Water Access N
Roof Type Shingle
Accessibility Elevator
Porch Porch(es)
Attached Garage 2
Total Parking Spaces 4
Garage Y
Building
Story 1.5
Foundation Other
Sewer Public Sewer
Water Public
Architectural Style Cape Cod
Level or Stories 1.5
Additional Building Above Grade, Below Grade
Structure Type Dry Wall,9'+ Ceilings
New Construction Y
Schools
School District Red Clay Consolidated
Others
HOA Fee Include Common Area Maintenance,Snow Removal
Senior Community No
Tax ID 07-029.40-079
Ownership Fee Simple
SqFt Source Assessor
Special Listing Condition Standard
Read Less Info
Want to know what your home might be worth? Contact us for a FREE valuation!

Our team is ready to help you sell your home for the highest possible price ASAP

"My job is to find and attract mastery-based agents to the office, protect the culture, and make sure everyone is happy! "
1244 West Chester Pike, Suite 409, West Chester, Pennsylvania, 19382, USA






