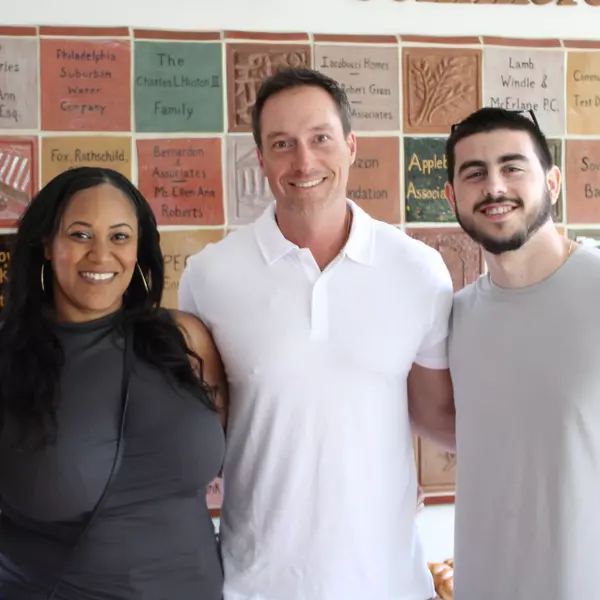Bought with Deja Johnson • Compass
$89,000
$89,900
1.0%For more information regarding the value of a property, please contact us for a free consultation.
4 Beds
3 Baths
2,356 SqFt
SOLD DATE : 06/13/2025
Key Details
Sold Price $89,000
Property Type Manufactured Home
Sub Type Manufactured
Listing Status Sold
Purchase Type For Sale
Square Footage 2,356 sqft
Price per Sqft $37
Subdivision Kingsmill Mhp
MLS Listing ID DENC2080690
Sold Date 06/13/25
Style Ranch/Rambler
Bedrooms 4
Full Baths 3
HOA Y/N N
Abv Grd Liv Area 2,356
Land Lease Amount 910.0
Land Lease Frequency Monthly
Year Built 2006
Tax Year 2024
Lot Dimensions 0.00 x 0.00
Property Sub-Type Manufactured
Source BRIGHT
Property Description
Enormous 4 bedroom, 3 full bath mobile home located in the quiet community of Kingsmill. As you enter the front door you will be greeted with a large living room that flows seamlessly into the dining room and kitchen. The kitchen boasts ample cabinet space, an island, pantry, and space for a table. The kitchen opens to the family room with a wood-burning fireplace. The spacious primary bedroom features a walk-in closet and an en-suite bathroom with handicap shower, dual-vanity, and a separate walk-in shower. Off the primary suite is an additional room that could be utilized as a home office, playroom, or a nursery/bedroom. Two additional bedrooms share a Jack & Jill bath. The 4th bedroom is situated next to the 3rd full bath. Additional amenities include a ramp to the front door, convenient side door entrance to the laundry room, and a large shed for storage. Updates include a new roof (2023), furnace (2020), and AC (2022). This home is convenient to shopping, restaurants, Rt 40, and I-95. Schedule your private tour today!
Location
State DE
County New Castle
Area New Castle/Red Lion/Del.City (30904)
Zoning RESIDENTIAL
Rooms
Main Level Bedrooms 4
Interior
Interior Features Bathroom - Walk-In Shower, Bathroom - Tub Shower, Bathroom - Stall Shower, Carpet, Ceiling Fan(s), Combination Kitchen/Dining, Dining Area, Entry Level Bedroom, Family Room Off Kitchen, Floor Plan - Open, Formal/Separate Dining Room, Kitchen - Island, Kitchen - Table Space, Pantry, Primary Bath(s), Walk-in Closet(s)
Hot Water Propane
Heating Forced Air
Cooling Central A/C
Fireplaces Number 1
Fireplaces Type Wood
Equipment Built-In Microwave, Dishwasher, Dryer, Oven/Range - Gas, Washer, Water Heater
Fireplace Y
Appliance Built-In Microwave, Dishwasher, Dryer, Oven/Range - Gas, Washer, Water Heater
Heat Source Propane - Leased
Laundry Has Laundry, Main Floor
Exterior
Water Access N
Accessibility Level Entry - Main, Roll-in Shower, Ramp - Main Level, No Stairs
Garage N
Building
Story 1
Above Ground Finished SqFt 2356
Sewer Public Sewer
Water Public
Architectural Style Ranch/Rambler
Level or Stories 1
Additional Building Above Grade, Below Grade
New Construction N
Schools
School District Colonial
Others
Senior Community No
Tax ID 12-019.00-046.M.A029
Ownership Land Lease
SqFt Source 2356
Special Listing Condition Standard
Read Less Info
Want to know what your home might be worth? Contact us for a FREE valuation!

Our team is ready to help you sell your home for the highest possible price ASAP

GET MORE INFORMATION
We respect your privacy! Your information WILL NOT BE SHARED, SOLD, or REMITTED to anyone, for any reason outside the course of normal real estate exchange. By submitting, you agree to our Terms of Use and Privacy Policy.








