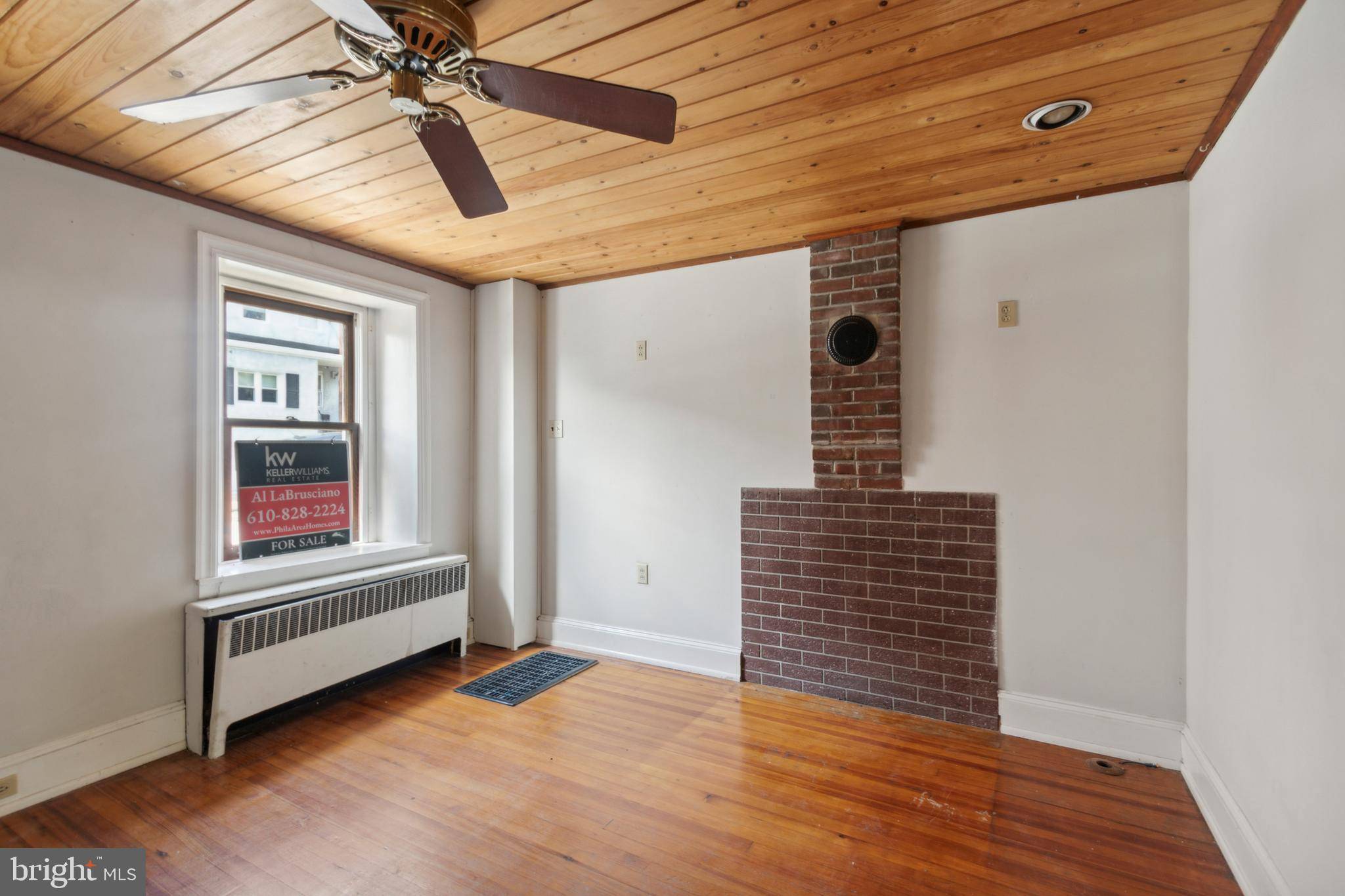Bought with NON MEMBER • Non Subscribing Office
$363,000
$379,000
4.2%For more information regarding the value of a property, please contact us for a free consultation.
3 Beds
3 Baths
1,418 SqFt
SOLD DATE : 06/10/2025
Key Details
Sold Price $363,000
Property Type Townhouse
Sub Type End of Row/Townhouse
Listing Status Sold
Purchase Type For Sale
Square Footage 1,418 sqft
Price per Sqft $255
Subdivision Manayunk
MLS Listing ID PAPH2460500
Sold Date 06/10/25
Style Traditional
Bedrooms 3
Full Baths 3
HOA Y/N N
Abv Grd Liv Area 1,418
Year Built 1900
Annual Tax Amount $4,321
Tax Year 2024
Lot Size 1,308 Sqft
Acres 0.03
Lot Dimensions 15.00 x 85.00
Property Sub-Type End of Row/Townhouse
Source BRIGHT
Property Description
Welcome to your dream home in the heart of Manayunk! This spacious 3 bedroom, 3 FULL bath townhome is packed with character, comfort and convenience. Step inside to an open and inviting living/dining space, where exposed wood floors, a built-in entertainment center, exposed brick and wood ceilings create a warm and stylish vibe. The kitchen is a chef's delight, featuring sleek stainless steel appliances, gas stove, butcher block countertop and a chic ceramic tile backsplash. Need storage? You'll love the abundant cabinet space, including elegant glass-front options. The first floor also boasts a full bath, a mudroom and access to a private rear yard—perfect for summer BBQs or morning coffee. Head upstairs to find two generously sized bedrooms, including one with a walk-in closet! A hall bath with a full tub and shower and hardwood flooring throughout add to the home's charm. But the real showstopper? The entire third floor is your private primary suite, complete with a full bath, fantastic closet space and French doors leading to a brand-new composite rooftop deck! Other great features include central air, an energy-efficient HVAC system and a location that's second to none this home is just steps from Main Street's restaurants, shops, parks, and public transportation! Manayunk living doesn't get better than this—don't miss your chance to call this gem your own!
Location
State PA
County Philadelphia
Area 19127 (19127)
Zoning RESIDENTIAL
Rooms
Other Rooms Living Room, Dining Room, Primary Bedroom, Bedroom 2, Bedroom 3, Kitchen, Bathroom 1, Bathroom 2, Bathroom 3
Basement Unfinished
Interior
Interior Features Ceiling Fan(s), Primary Bath(s), Bathroom - Stall Shower, Walk-in Closet(s), Wood Floors
Hot Water Natural Gas
Heating Radiator, Baseboard - Hot Water
Cooling Central A/C
Flooring Hardwood, Tile/Brick
Equipment Dishwasher, Disposal, Dryer, Microwave, Oven/Range - Gas, Refrigerator, Washer
Fireplace N
Appliance Dishwasher, Disposal, Dryer, Microwave, Oven/Range - Gas, Refrigerator, Washer
Heat Source Natural Gas
Laundry Basement
Exterior
Water Access N
Accessibility None
Garage N
Building
Story 3
Foundation Stone
Sewer Public Sewer
Water Public
Architectural Style Traditional
Level or Stories 3
Additional Building Above Grade, Below Grade
New Construction N
Schools
School District The School District Of Philadelphia
Others
Pets Allowed N
Senior Community No
Tax ID 211123900
Ownership Fee Simple
SqFt Source Assessor
Acceptable Financing Cash, Conventional, FHA, VA
Listing Terms Cash, Conventional, FHA, VA
Financing Cash,Conventional,FHA,VA
Special Listing Condition Standard
Read Less Info
Want to know what your home might be worth? Contact us for a FREE valuation!

Our team is ready to help you sell your home for the highest possible price ASAP

"My job is to find and attract mastery-based agents to the office, protect the culture, and make sure everyone is happy! "
1244 West Chester Pike, Suite 409, West Chester, Pennsylvania, 19382, USA






