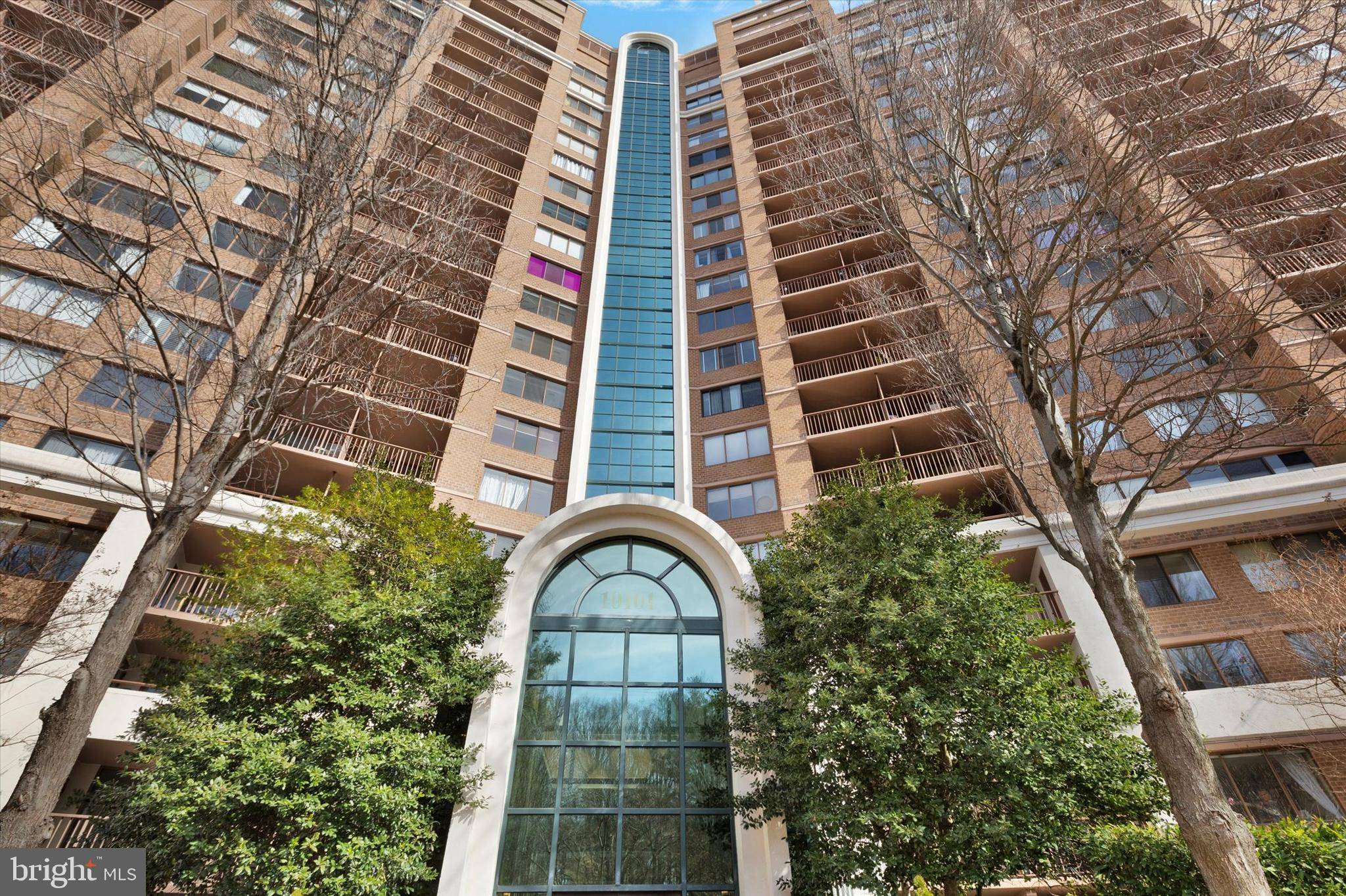Bought with Tafseer Ahmad • Real Broker, LLC - Gaithersburg
$368,000
$375,000
1.9%For more information regarding the value of a property, please contact us for a free consultation.
2 Beds
1 Bath
1,108 SqFt
SOLD DATE : 06/12/2025
Key Details
Sold Price $368,000
Property Type Condo
Sub Type Condo/Co-op
Listing Status Sold
Purchase Type For Sale
Square Footage 1,108 sqft
Price per Sqft $332
Subdivision Grosvenor Park
MLS Listing ID MDMC2165950
Sold Date 06/12/25
Style Colonial
Bedrooms 2
Full Baths 1
Condo Fees $879/mo
HOA Y/N N
Abv Grd Liv Area 1,108
Year Built 1986
Available Date 2025-02-15
Annual Tax Amount $3,700
Tax Year 2024
Property Sub-Type Condo/Co-op
Source BRIGHT
Property Description
Price reduced ****** Commuters' Dream : Walk to Grosvenor-Strathmore Red Line Metro for easy access to DC, close to 1-495 & 1-270 for seamless travel. Elegant Living Space : 2 bed 1 bath condo Hardwood floors throughout, oversized balcony with breathtaking views - Accessible from both the primary bedroom and living room. Fully upgraded almost brand-new, totally remodeled bathroom. In unit Washer & Dryer for added convenience. Luxury Amenities : 24-hour concierge & security, state-of-the-art fitness center, outdoor pool, picnic area with grills, party room and hiking trails. Garage parking space #476 (Garage 4) : The garage parking is directly connected to the building underground. From the building's underground level, it takes about a 5-minute walk to reach the metro station ** Unbeatable location : minutes from NIH, Walter Reed, Strathmore, Rock Creek Park, and top dining & shopping options.
https://youtu.be/vGHc_MQ5Ea4
Location
State MD
County Montgomery
Zoning R10
Rooms
Main Level Bedrooms 2
Interior
Hot Water Electric
Heating Heat Pump - Electric BackUp
Cooling Central A/C
Fireplace N
Heat Source Natural Gas
Exterior
Parking Features Inside Access
Garage Spaces 476.0
Amenities Available Club House, Concierge, Dog Park, Elevator, Exercise Room, Meeting Room, Party Room, Pool - Outdoor, Racquet Ball, Reserved/Assigned Parking, Tot Lots/Playground, Tennis Courts
Water Access N
Roof Type Architectural Shingle
Accessibility None
Total Parking Spaces 476
Garage Y
Building
Story 3
Unit Features Hi-Rise 9+ Floors
Sewer Private Sewer
Water Public
Architectural Style Colonial
Level or Stories 3
Additional Building Above Grade, Below Grade
New Construction N
Schools
Elementary Schools Ashburton
Middle Schools North Bethesda
High Schools Walter Johnson
School District Montgomery County Public Schools
Others
Pets Allowed Y
HOA Fee Include Water,Snow Removal,Sewer
Senior Community No
Tax ID 160403503577
Ownership Condominium
Special Listing Condition Standard
Pets Allowed Size/Weight Restriction
Read Less Info
Want to know what your home might be worth? Contact us for a FREE valuation!

Our team is ready to help you sell your home for the highest possible price ASAP

"My job is to find and attract mastery-based agents to the office, protect the culture, and make sure everyone is happy! "
1244 West Chester Pike, Suite 409, West Chester, Pennsylvania, 19382, USA






