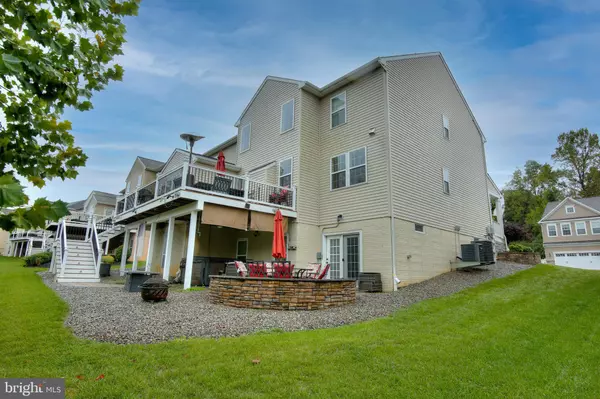$750,000
$765,000
2.0%For more information regarding the value of a property, please contact us for a free consultation.
5 Beds
4 Baths
4,169 SqFt
SOLD DATE : 01/17/2025
Key Details
Sold Price $750,000
Property Type Single Family Home
Sub Type Detached
Listing Status Sold
Purchase Type For Sale
Square Footage 4,169 sqft
Price per Sqft $179
Subdivision Blakes Legacy
MLS Listing ID MDHR2036012
Sold Date 01/17/25
Style Colonial
Bedrooms 5
Full Baths 3
Half Baths 1
HOA Fees $40/qua
HOA Y/N Y
Abv Grd Liv Area 3,344
Originating Board BRIGHT
Year Built 2016
Annual Tax Amount $6,911
Tax Year 2024
Lot Size 7,700 Sqft
Acres 0.18
Property Description
----NEW PRICE******This beautiful Richmond American Home is in pristine condition and feels brand new. It features a maintenance-free Fiberon deck, a spacious patio, an open layout, a large gourmet kitchen, a butler's pantry, and a massive island. The first floor includes a two-story family room with a floor-to-ceiling stone fireplace, 9-foot ceilings, oversized doors, and plantation shutters. The flex room on the first floor, currently used as an office/kids' playroom, could be converted into a sixth bedroom if needed. All bathrooms have upgraded vanities, tile, and fixtures. The home boasts ceiling fans, recessed lighting, and a consistent paint and design scheme. The master bedroom has his and her walk-in closets, second-floor laundry, and upgraded carpeting. The fully finished basement features high ceilings, an open entertaining area with a wet bar/granite, a large bedroom, and a full bathroom. 2 rooms in the basement 1 for the office and the other one is a workout room with SAUNA Additionally, there's a 2-car extended garage with a premium door. The home has 2 -200 Amp services and dual-zone heating and cooling, with a gas furnace for the main and lower levels and a heat pump for the top level. There's nothing to do here, as this home is perfect. This Home also has Solar Panel PAID in Full Yes You Owned them. Also, a Whole House Generator hook-up is located in the garage. Enjoy watching TV under your deck in Your Hot Tub . 1 Year Home Warranty
Location
State MD
County Harford
Zoning R1COS
Rooms
Other Rooms Living Room, Dining Room, Primary Bedroom, Bedroom 2, Bedroom 4, Bedroom 5, Kitchen, Family Room, Den, Library, Breakfast Room, Sun/Florida Room, Exercise Room, Mud Room, Bathroom 3
Basement Daylight, Partial, Fully Finished, Heated
Interior
Interior Features Attic, Bar, Butlers Pantry, Carpet, Ceiling Fan(s), Dining Area, Family Room Off Kitchen, Formal/Separate Dining Room, Kitchen - Island, Pantry, Recessed Lighting, Sauna, Sprinkler System, Walk-in Closet(s), Wood Floors, Floor Plan - Open, Kitchen - Gourmet, Window Treatments
Hot Water Natural Gas
Heating Forced Air
Cooling Ceiling Fan(s), Central A/C
Flooring Hardwood, Carpet
Fireplaces Number 1
Fireplaces Type Brick
Equipment Built-In Microwave, Dishwasher, Disposal, Dryer, Exhaust Fan, Icemaker, Oven - Double, Refrigerator, Washer, Cooktop
Fireplace Y
Appliance Built-In Microwave, Dishwasher, Disposal, Dryer, Exhaust Fan, Icemaker, Oven - Double, Refrigerator, Washer, Cooktop
Heat Source Natural Gas
Laundry Upper Floor
Exterior
Parking Features Garage - Front Entry
Garage Spaces 2.0
Water Access N
Accessibility None
Attached Garage 2
Total Parking Spaces 2
Garage Y
Building
Story 3
Foundation Concrete Perimeter
Sewer Public Sewer
Water Public
Architectural Style Colonial
Level or Stories 3
Additional Building Above Grade, Below Grade
New Construction N
Schools
School District Harford County Public Schools
Others
Senior Community No
Tax ID 1303394336
Ownership Fee Simple
SqFt Source Assessor
Acceptable Financing Cash, Conventional, FHA, VA
Listing Terms Cash, Conventional, FHA, VA
Financing Cash,Conventional,FHA,VA
Special Listing Condition Standard
Read Less Info
Want to know what your home might be worth? Contact us for a FREE valuation!

Our team is ready to help you sell your home for the highest possible price ASAP

Bought with Matthew J Zielinski • Cummings & Co. Realtors
"My job is to find and attract mastery-based agents to the office, protect the culture, and make sure everyone is happy! "
1244 West Chester Pike, Suite 409, West Chester, Pennsylvania, 19382, USA






