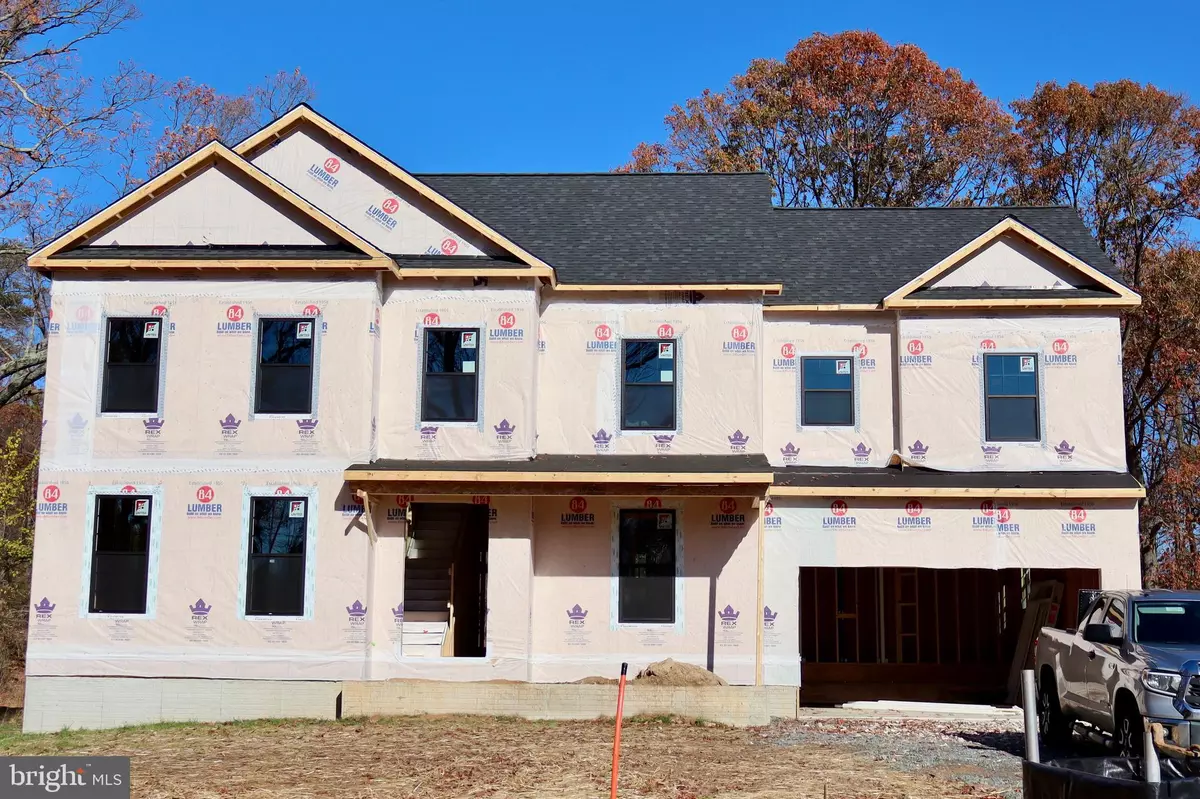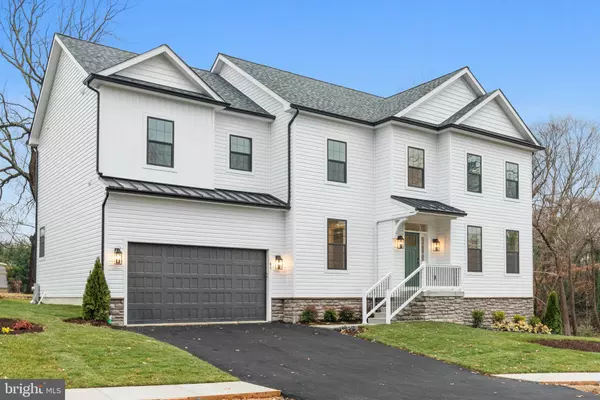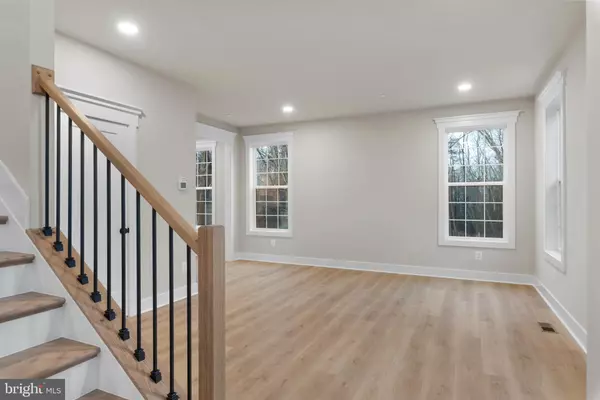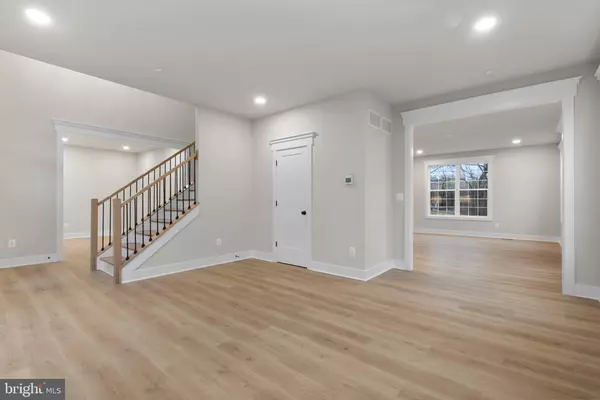$1,349,900
$1,349,900
For more information regarding the value of a property, please contact us for a free consultation.
5 Beds
5 Baths
4,100 SqFt
SOLD DATE : 01/17/2025
Key Details
Sold Price $1,349,900
Property Type Single Family Home
Sub Type Detached
Listing Status Sold
Purchase Type For Sale
Square Footage 4,100 sqft
Price per Sqft $329
Subdivision Enclave At Oak Hill
MLS Listing ID MDAA2097778
Sold Date 01/17/25
Style Colonial
Bedrooms 5
Full Baths 4
Half Baths 1
HOA Fees $12/ann
HOA Y/N Y
Abv Grd Liv Area 3,100
Originating Board BRIGHT
Year Built 2025
Tax Year 2024
Lot Size 0.344 Acres
Acres 0.34
Lot Dimensions 0.00 x 0.00
Property Description
Photos and virtual tour are of model home (41 Stratford Dr #MDAA2093574) 4 Lots remaining! Welcome to the Enclave at Oak Hill! Featuring 5 luxurious new homesites situated within a private cul-de-sac community in the heart of Severna Park. Embrace the harmonious blend of opulence and seclusion in this exquisitely crafted development. meticulously designed by award winning designer Taylor Hart Design! Homes boast 4,100+ square feet of living space, 9' ceilings on all floors, 5 spacious bedrooms, 4.5 elegant bathrooms, including a fully finished basements and 2 car garages, all set on a sizable 15,000 sqft+/- lots. Every detail is carefully crafted to exceed your expectations! Don't miss the chance to be part of this distinguished community. Conveniently located with quick access to Chartwell Golf and Country Club, Downtown Annapolis, BWI Airport, Baltimore, Ft. Meade, and Washington DC. There's still time to add options of your choice! Closing cost help available with the use of builder preferred lender and title company!
Location
State MD
County Anne Arundel
Zoning R
Rooms
Other Rooms Living Room, Dining Room, Bedroom 2, Bedroom 3, Bedroom 4, Bedroom 5, Kitchen, Family Room, Bedroom 1, Study, Mud Room, Recreation Room, Storage Room, Bathroom 1, Bathroom 2, Bathroom 3, Full Bath, Half Bath
Basement Other
Interior
Interior Features Kitchen - Gourmet, Kitchen - Island, Pantry, Walk-in Closet(s)
Hot Water Electric
Heating Central
Cooling Central A/C
Fireplace N
Heat Source Electric
Exterior
Parking Features Garage - Front Entry, Built In
Garage Spaces 4.0
Water Access N
Accessibility None
Attached Garage 2
Total Parking Spaces 4
Garage Y
Building
Story 3
Foundation Other
Sewer Public Sewer
Water Public
Architectural Style Colonial
Level or Stories 3
Additional Building Above Grade, Below Grade
New Construction Y
Schools
School District Anne Arundel County Public Schools
Others
Senior Community No
Tax ID 020325990256001
Ownership Fee Simple
SqFt Source Assessor
Special Listing Condition Standard
Read Less Info
Want to know what your home might be worth? Contact us for a FREE valuation!

Our team is ready to help you sell your home for the highest possible price ASAP

Bought with Brian P Jacobs • Coldwell Banker Realty
"My job is to find and attract mastery-based agents to the office, protect the culture, and make sure everyone is happy! "
1244 West Chester Pike, Suite 409, West Chester, Pennsylvania, 19382, USA






