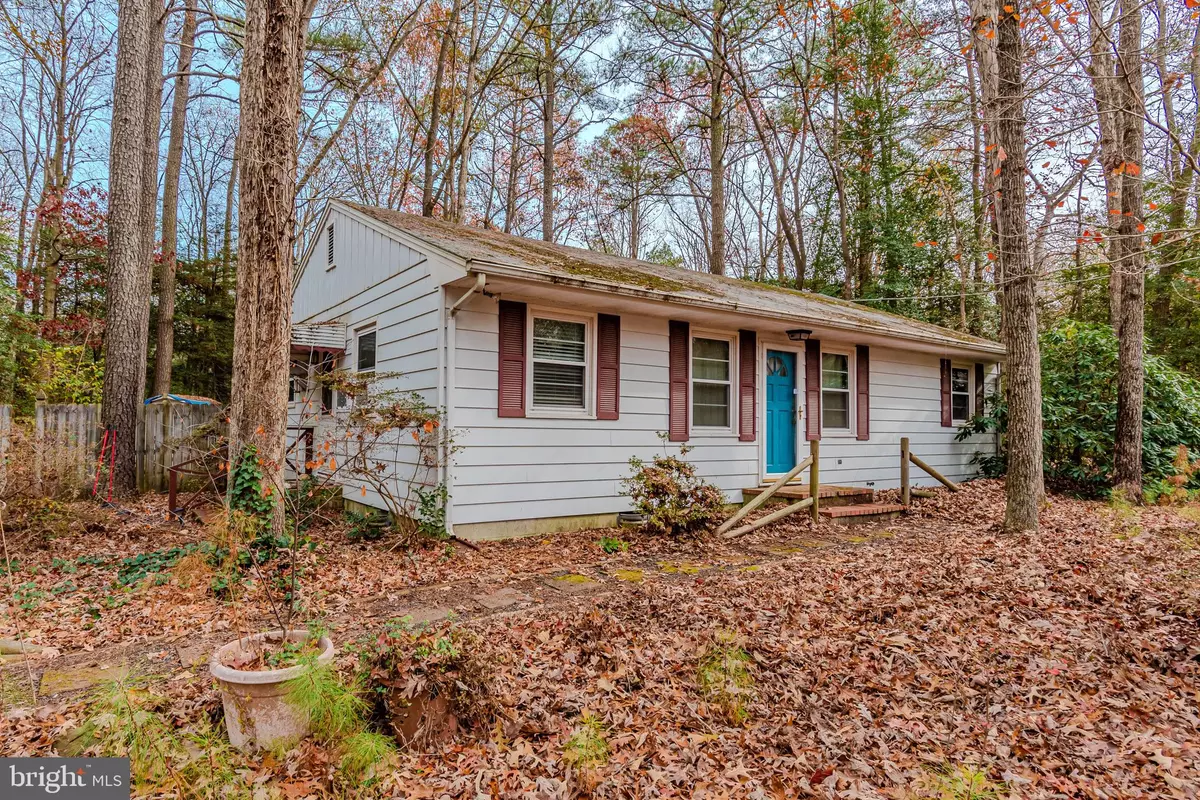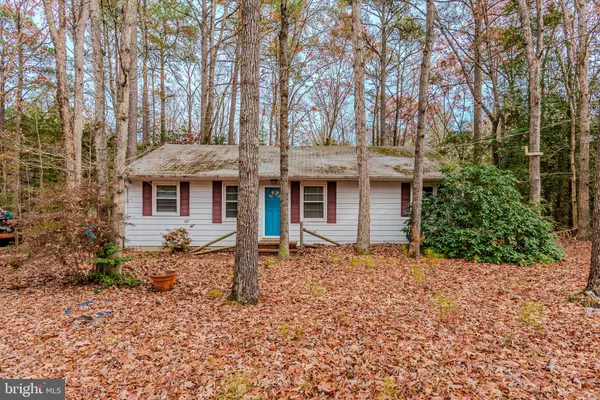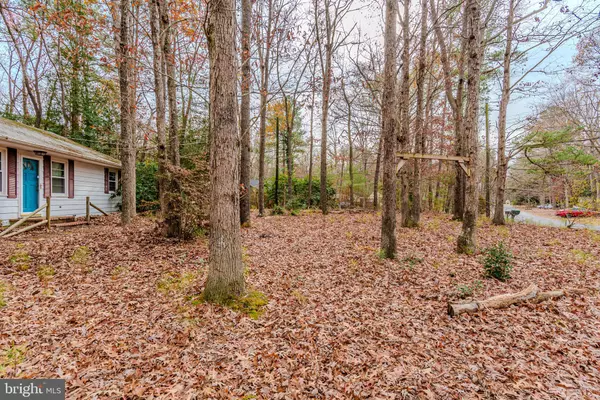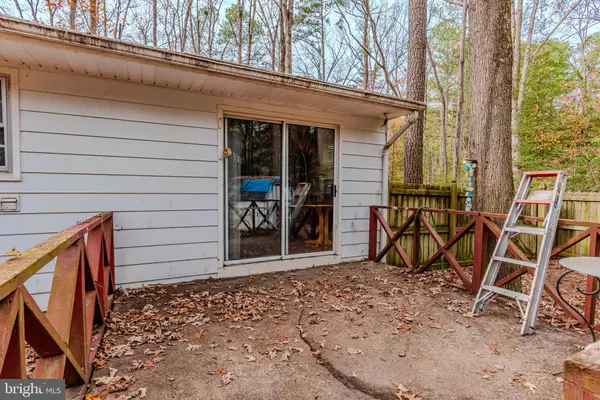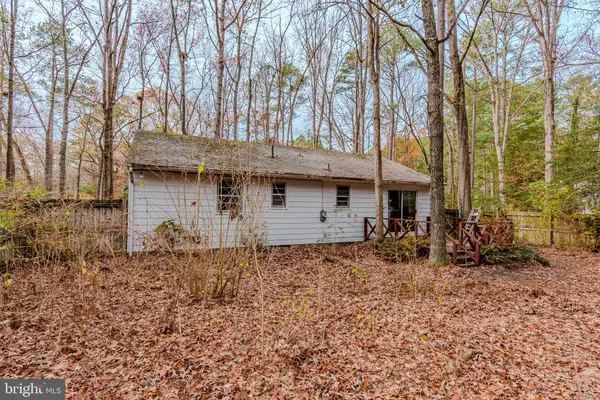$199,000
$189,000
5.3%For more information regarding the value of a property, please contact us for a free consultation.
2 Beds
2 Baths
1,092 SqFt
SOLD DATE : 01/17/2025
Key Details
Sold Price $199,000
Property Type Single Family Home
Sub Type Detached
Listing Status Sold
Purchase Type For Sale
Square Footage 1,092 sqft
Price per Sqft $182
Subdivision Hollywood
MLS Listing ID MDWC2015378
Sold Date 01/17/25
Style Ranch/Rambler
Bedrooms 2
Full Baths 2
HOA Y/N N
Abv Grd Liv Area 1,092
Originating Board BRIGHT
Year Built 1969
Annual Tax Amount $1,234
Tax Year 2024
Lot Size 0.680 Acres
Acres 0.68
Lot Dimensions 0.00 x 0.00
Property Description
Just outside of the City of Salisbury, on a quiet street, tucked into the trees, is your oasis of escape. Behind the house is woods, and the house sits back off the road enough to virtually disappear, you could easily forget that you are only minutes from everything that Salisbury has to offer. This 2 Bedroom, 2 Bath Ranch style home features 1 floor living, with a Spacious living room, that opens to the Dining room through a passthrough that visually brings them together as one. Then there is the kitchen with stainless steel appliances, beautiful wood cabinets, and space for a breakfast table, and an awesome view of the private wooded backyard. The yard is surrounded by a wood privacy fence that will leave you thinking there isn't another neighbor for miles. mature hardwood trees back up to the property and you can sit out in the shade on the back deck and just listen to the songbirds, and squirrels, and enjoy the peace. It's perfect for pets or kids to roam safely. Before marketing the house, the sellers had the septic pumped, inspected, and the suggested repairs made so the new owners know they will be in good shape. The well pump and bladder tank were replaced in 12/2020. The home needs some fixing up, but with details like Bamboo floors installed through the bedrooms and living room, and enough flooring to finish the rest of the house. You can take all that is done and finish it, to make it your own. Come check out this affordably priced home that has so much to offer.
Location
State MD
County Wicomico
Area Wicomico Southeast (23-04)
Zoning AR
Direction West
Rooms
Other Rooms Living Room, Dining Room, Primary Bedroom, Bedroom 2, Kitchen
Main Level Bedrooms 2
Interior
Interior Features Entry Level Bedroom, Ceiling Fan(s), Chair Railings, Window Treatments
Hot Water Electric
Heating Baseboard - Electric
Cooling Window Unit(s)
Flooring Bamboo, Tile/Brick
Equipment Dishwasher, Dryer, Oven/Range - Electric, Refrigerator, Washer
Furnishings No
Fireplace N
Window Features Insulated
Appliance Dishwasher, Dryer, Oven/Range - Electric, Refrigerator, Washer
Heat Source Electric
Laundry Dryer In Unit, Washer In Unit
Exterior
Exterior Feature Patio(s)
Garage Spaces 4.0
Utilities Available Cable TV, Electric Available, Phone Available
Water Access N
View Trees/Woods
Roof Type Asphalt
Accessibility None
Porch Patio(s)
Road Frontage Public
Total Parking Spaces 4
Garage N
Building
Lot Description Cleared, Trees/Wooded
Story 1
Foundation Block, Crawl Space
Sewer Septic Exists
Water Well
Architectural Style Ranch/Rambler
Level or Stories 1
Additional Building Above Grade, Below Grade
Structure Type Dry Wall,Paneled Walls
New Construction N
Schools
Elementary Schools Chipman
Middle Schools Bennett
High Schools Parkside
School District Wicomico County Public Schools
Others
Pets Allowed Y
Senior Community No
Tax ID 08-007195
Ownership Fee Simple
SqFt Source Assessor
Acceptable Financing Conventional, Cash, Private, Other
Horse Property N
Listing Terms Conventional, Cash, Private, Other
Financing Conventional,Cash,Private,Other
Special Listing Condition Standard
Pets Allowed No Pet Restrictions
Read Less Info
Want to know what your home might be worth? Contact us for a FREE valuation!

Our team is ready to help you sell your home for the highest possible price ASAP

Bought with Donna M Baldino • Keller Williams Select Realtors
"My job is to find and attract mastery-based agents to the office, protect the culture, and make sure everyone is happy! "
1244 West Chester Pike, Suite 409, West Chester, Pennsylvania, 19382, USA

