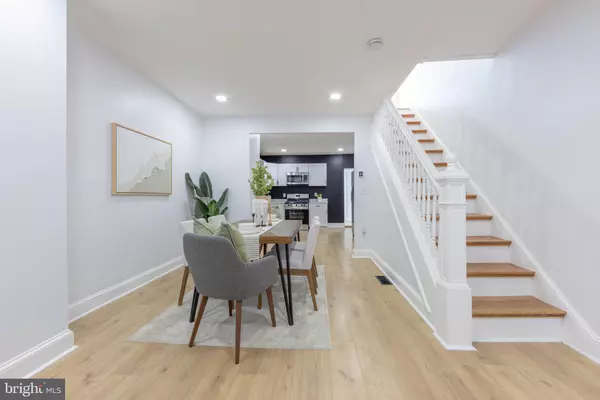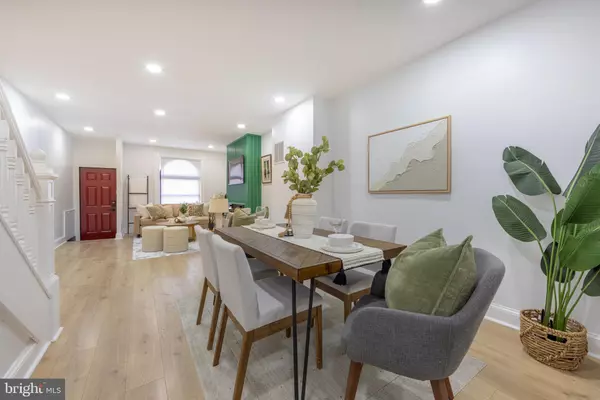$210,000
$220,000
4.5%For more information regarding the value of a property, please contact us for a free consultation.
3 Beds
2 Baths
1,284 SqFt
SOLD DATE : 01/15/2025
Key Details
Sold Price $210,000
Property Type Townhouse
Sub Type Interior Row/Townhouse
Listing Status Sold
Purchase Type For Sale
Square Footage 1,284 sqft
Price per Sqft $163
Subdivision Pigtown Historic District
MLS Listing ID MDBA2146342
Sold Date 01/15/25
Style Contemporary
Bedrooms 3
Full Baths 2
HOA Y/N N
Abv Grd Liv Area 1,284
Originating Board BRIGHT
Year Built 1900
Annual Tax Amount $2,872
Tax Year 2024
Lot Size 1,886 Sqft
Acres 0.04
Property Description
Welcome to this beautiful 3-bedroom, 2-full bathroom home, perfect for those seeking comfort and style! As you step inside, you'll be greeted by an open floor plan that seamlessly connects the living, dining, and kitchen areas. The spacious lower level features a stunning accent wall with an electric fireplace, creating the perfect entertainment space to relax with family and friends. The dining room is conveniently located off the kitchen, which is flooded with natural sunlight, making it a cheerful spot for your morning coffee or evening dinners. The first floor also boasts a full bathroom, adding convenience for guests. Downstairs, you'll find an unfinished basement with abundant storage space. The upper level features three generously sized bedrooms and an additional full bathroom. Each bedroom is bathed in natural light, providing a warm and inviting atmosphere.
Don't miss out on this incredible opportunity to own a home that perfectly balances modern upgrades with classic charm. Schedule your showing today and make this your new dream home!
Location
State MD
County Baltimore City
Zoning R-8
Interior
Hot Water Natural Gas
Heating Central
Cooling Central A/C
Heat Source Natural Gas
Exterior
Water Access N
Accessibility None
Garage N
Building
Story 2
Foundation Concrete Perimeter
Sewer No Septic System
Water Public
Architectural Style Contemporary
Level or Stories 2
Additional Building Above Grade, Below Grade
New Construction N
Schools
School District Baltimore City Public Schools
Others
Senior Community No
Tax ID 0321060790 070
Ownership Fee Simple
SqFt Source Estimated
Acceptable Financing Cash, Conventional, FHA, VA
Listing Terms Cash, Conventional, FHA, VA
Financing Cash,Conventional,FHA,VA
Special Listing Condition Standard
Read Less Info
Want to know what your home might be worth? Contact us for a FREE valuation!

Our team is ready to help you sell your home for the highest possible price ASAP

Bought with Megan Brooke Ertel • Northrop Realty
"My job is to find and attract mastery-based agents to the office, protect the culture, and make sure everyone is happy! "
1244 West Chester Pike, Suite 409, West Chester, Pennsylvania, 19382, USA






