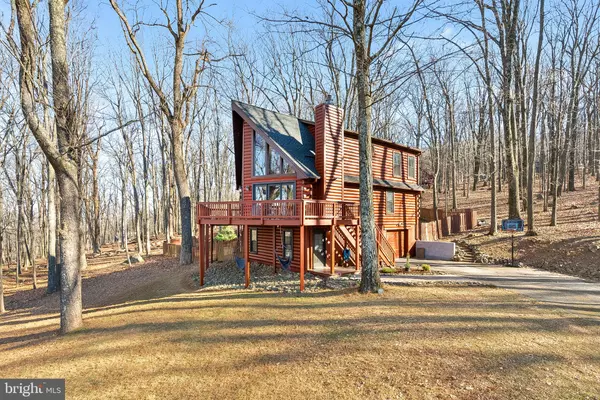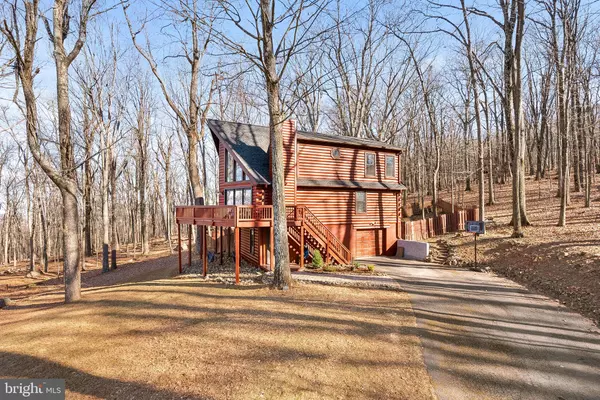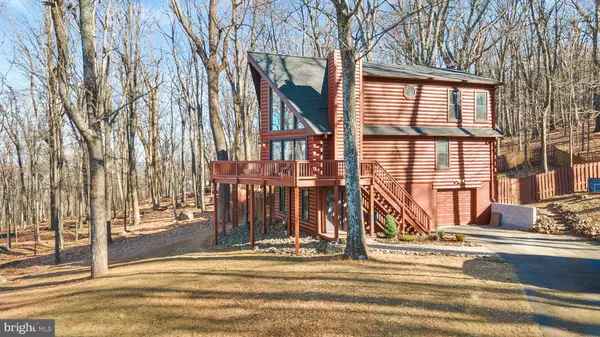$500,000
$500,000
For more information regarding the value of a property, please contact us for a free consultation.
3 Beds
3 Baths
1,938 SqFt
SOLD DATE : 01/15/2025
Key Details
Sold Price $500,000
Property Type Single Family Home
Sub Type Detached
Listing Status Sold
Purchase Type For Sale
Square Footage 1,938 sqft
Price per Sqft $257
Subdivision High Knob
MLS Listing ID VAWR2009598
Sold Date 01/15/25
Style A-Frame,Chalet,Cabin/Lodge,Log Home
Bedrooms 3
Full Baths 2
Half Baths 1
HOA Fees $74/ann
HOA Y/N Y
Abv Grd Liv Area 1,488
Originating Board BRIGHT
Year Built 1996
Annual Tax Amount $2,332
Tax Year 2022
Lot Size 1.020 Acres
Acres 1.02
Property Description
This meticulously maintained log home offers breathtaking skyline views and an array of exceptional features. The striking stone fireplace, complete with a pellet stove and blower, serves as the focal point of the spacious family room, adding both warmth and charm. The main level showcases gleaming hardwood floors and soaring vaulted ceilings in the great room, creating an inviting, open ambiance. The well-appointed kitchen features stainless steel appliances, abundant counter space, and a picturesque window overlooking the fully fenced side and rear yards. Step out onto the expansive wraparound deck, ideal for al fresco dining, entertaining, or simply enjoying the serene mountain wildlife. This level also includes two generously sized bedrooms with ample closet space and a full bath, offering comfort and convenience for family or guests.
The upper level is dedicated to an oversized primary suite, boasting vaulted ceilings, a walk-in closet, and a luxurious en-suite bath with a jetted soaking tub, double sinks, a separate stall shower, and plenty of space for relaxation. Adjacent to the primary suite is a cozy loft overlooking the family room, adding an extra touch of elegance and functionality.
The lower level offers additional living space, including a large storage closet, a beautifully updated half bath, a laundry room, and access to the oversized one-car garage.
The exterior of the home features a fully fenced side and rear yard, a storage shed, and a spacious front yard. The property includes Lot 7 (0.50 acres) and Tax ID 22162, for a combined total of 1.02 acres, providing ample space and privacy.
This unique retreat seamlessly blends modern updates with rustic charm. Don't miss the opportunity to make this extraordinary property your own!
Location
State VA
County Warren
Zoning R
Rooms
Other Rooms Living Room, Primary Bedroom, Bedroom 2, Bedroom 3, Kitchen, Basement, Loft
Basement Connecting Stairway, Fully Finished, Garage Access, Heated
Main Level Bedrooms 2
Interior
Interior Features Bathroom - Jetted Tub, Bathroom - Stall Shower, Carpet, Ceiling Fan(s), Stove - Pellet, Breakfast Area, Primary Bath(s), Wood Floors
Hot Water Electric
Heating Heat Pump(s)
Cooling Central A/C, Ceiling Fan(s)
Flooring Hardwood, Carpet
Fireplaces Number 1
Fireplaces Type Fireplace - Glass Doors, Insert, Other
Equipment Microwave, Dryer, Washer, Dishwasher, Disposal, Refrigerator, Oven/Range - Electric, Stainless Steel Appliances
Fireplace Y
Appliance Microwave, Dryer, Washer, Dishwasher, Disposal, Refrigerator, Oven/Range - Electric, Stainless Steel Appliances
Heat Source Electric
Laundry Basement, Dryer In Unit, Washer In Unit
Exterior
Exterior Feature Deck(s), Wrap Around
Parking Features Basement Garage, Garage - Side Entry, Oversized
Garage Spaces 5.0
Fence Fully
Amenities Available Common Grounds, Jog/Walk Path, Pool - Outdoor, Tennis Courts, Tot Lots/Playground
Water Access N
View Mountain, Scenic Vista, Trees/Woods, Valley
Accessibility None
Porch Deck(s), Wrap Around
Attached Garage 1
Total Parking Spaces 5
Garage Y
Building
Story 3
Foundation Concrete Perimeter
Sewer On Site Septic
Water Private/Community Water
Architectural Style A-Frame, Chalet, Cabin/Lodge, Log Home
Level or Stories 3
Additional Building Above Grade, Below Grade
Structure Type Cathedral Ceilings,Dry Wall,9'+ Ceilings,2 Story Ceilings,Vaulted Ceilings,Wood Ceilings,Wood Walls
New Construction N
Schools
Elementary Schools Hilda J. Barbour
Middle Schools Warren County
High Schools Warren County
School District Warren County Public Schools
Others
HOA Fee Include Common Area Maintenance,Snow Removal,Pool(s),Road Maintenance
Senior Community No
Tax ID 31B1 7 T 8A
Ownership Fee Simple
SqFt Source Estimated
Acceptable Financing Cash, Conventional, FHA, VA
Listing Terms Cash, Conventional, FHA, VA
Financing Cash,Conventional,FHA,VA
Special Listing Condition Standard
Read Less Info
Want to know what your home might be worth? Contact us for a FREE valuation!

Our team is ready to help you sell your home for the highest possible price ASAP

Bought with Cindy Sosa Sanchez • M.O. Wilson Properties
"My job is to find and attract mastery-based agents to the office, protect the culture, and make sure everyone is happy! "
1244 West Chester Pike, Suite 409, West Chester, Pennsylvania, 19382, USA






