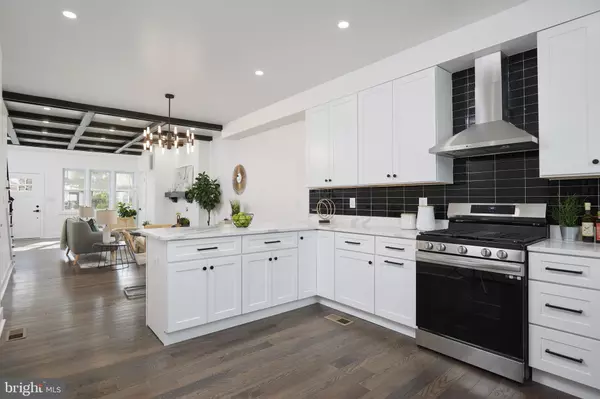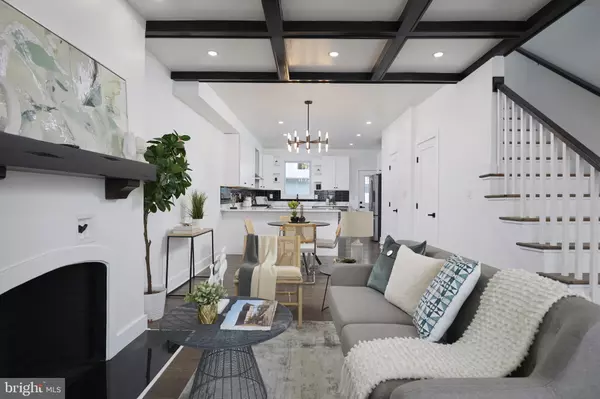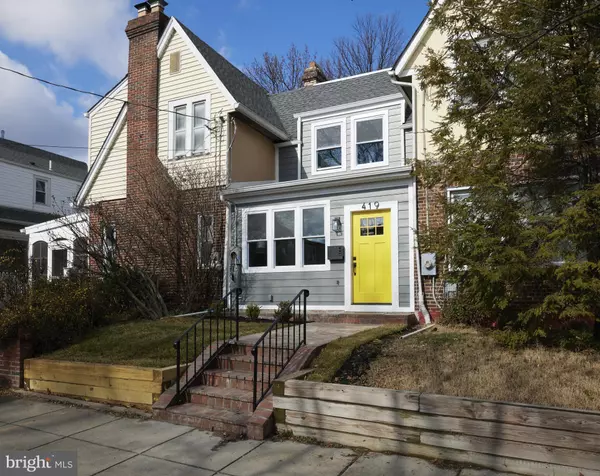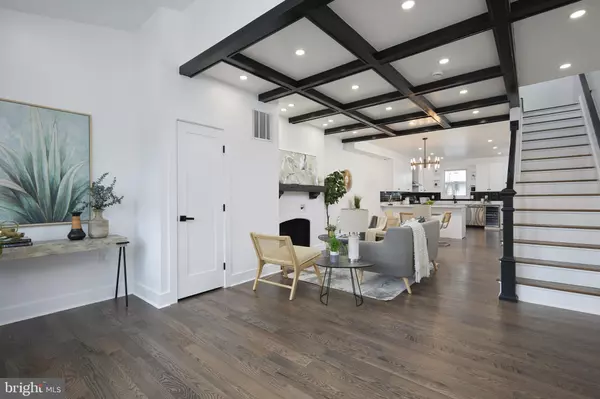$712,500
$714,990
0.3%For more information regarding the value of a property, please contact us for a free consultation.
4 Beds
4 Baths
1,880 SqFt
SOLD DATE : 01/13/2025
Key Details
Sold Price $712,500
Property Type Townhouse
Sub Type Interior Row/Townhouse
Listing Status Sold
Purchase Type For Sale
Square Footage 1,880 sqft
Price per Sqft $378
Subdivision Brightwood
MLS Listing ID DCDC2161308
Sold Date 01/13/25
Style Contemporary,Colonial
Bedrooms 4
Full Baths 3
Half Baths 1
HOA Y/N N
Abv Grd Liv Area 1,430
Originating Board BRIGHT
Year Built 1927
Annual Tax Amount $3,953
Tax Year 2023
Lot Size 1,366 Sqft
Acres 0.03
Property Description
LOWER INTEREST RATES....LOWER PRICE...ACT NOW!!!....THE ULTIMATE AUTUMN HOME!!.****ANOTHER MARVELOUS RENOVATION BY NU VENTURES** Best Value in Brightwood!! All NEW from Top-to-Bottom, 4 bedrooms with 3.5-bathrooms Contemporary Townhome with Private 2-Car parking area with a NEW Rollup Garage Door!!... The professionally raised front yard has brick stairs leading to the inviting front entrance. At the entrance, you will find an open-plan main floor with NEW Floors Throughout, NEW Windows Throughout, NEW recessed lighting throughout, along with a modern woodburning fireplace, casual dining area, and a spectacular kitchen!..... The kitchen features NEW white quartz countertops, all NEW stainless-steel appliances, abundant cabinets and drawers, a large work island, and a NEW spacious pantry. Don't miss the NEW private deck off the Kitchen with Trek Flooring.... A NEW modern powder room is directly off the Kitchen and Living Room for your convenience. Upstairs, the primary bedroom features a cathedral-high ceiling, a NEW ensuite bathroom with a walk-in shower, built-in drawers, and ample closet space. Two additional bedrooms share a NEW hallway bathroom. The lower level has new LVP flooring and features a cozy BEDROOM or a YOGA/GYM STUDIO with recessed lighting,, and an additional NEW full bathroom with shower. Extra storage and a furnace/work room with backyard access complete this level. This home has attractive details, including a NEW skylight leading up the staircase to the upper level! The Systems include NEW HVAC, NEW plumbing, NEW ROOF, NEW SUMP PUMP, AND MORE!! A NEW fully fenced backyard and off-street parking complete this NEWLY renovated property. Located with easy access to shops, restaurants, taverns, and parks nearby. GREAT LOCATION AND GREAT VALUE!! HURRY THIS IS A MUST SEE!! Taxes reflect the original unrenovated home.
Location
State DC
County Washington
Zoning RESIDENTIAL
Rooms
Other Rooms Living Room, Primary Bedroom, Bedroom 2, Bedroom 3, Bedroom 4, Kitchen, Basement, Bathroom 2, Bathroom 3, Primary Bathroom, Half Bath
Basement Daylight, Full, Fully Finished, Heated, Rear Entrance, Sump Pump, Walkout Stairs, Windows
Interior
Interior Features Bathroom - Tub Shower, Bathroom - Walk-In Shower, Breakfast Area, Combination Kitchen/Dining, Combination Dining/Living, Family Room Off Kitchen, Floor Plan - Open, Kitchen - Eat-In, Kitchen - Island, Pantry, Primary Bath(s), Recessed Lighting, Skylight(s), Upgraded Countertops, Walk-in Closet(s), Wine Storage
Hot Water Electric
Heating Forced Air
Cooling Central A/C
Flooring Luxury Vinyl Plank, Hardwood
Fireplaces Number 1
Equipment Built-In Microwave, Dishwasher, Disposal, Exhaust Fan, Six Burner Stove, Refrigerator, Stainless Steel Appliances, Washer/Dryer Stacked
Fireplace Y
Window Features Skylights
Appliance Built-In Microwave, Dishwasher, Disposal, Exhaust Fan, Six Burner Stove, Refrigerator, Stainless Steel Appliances, Washer/Dryer Stacked
Heat Source Natural Gas
Exterior
Parking Features Garage - Rear Entry, Garage Door Opener
Garage Spaces 2.0
Water Access N
Accessibility None
Total Parking Spaces 2
Garage Y
Building
Story 3
Foundation Slab
Sewer Public Sewer
Water Public
Architectural Style Contemporary, Colonial
Level or Stories 3
Additional Building Above Grade, Below Grade
Structure Type Cathedral Ceilings
New Construction N
Schools
School District District Of Columbia Public Schools
Others
Senior Community No
Tax ID 3263//0156
Ownership Fee Simple
SqFt Source Assessor
Acceptable Financing Cash, Conventional, FHA, VA
Listing Terms Cash, Conventional, FHA, VA
Financing Cash,Conventional,FHA,VA
Special Listing Condition Standard
Read Less Info
Want to know what your home might be worth? Contact us for a FREE valuation!

Our team is ready to help you sell your home for the highest possible price ASAP

Bought with Omar A Vidal • Long & Foster Real Estate, Inc.
"My job is to find and attract mastery-based agents to the office, protect the culture, and make sure everyone is happy! "
1244 West Chester Pike, Suite 409, West Chester, Pennsylvania, 19382, USA






