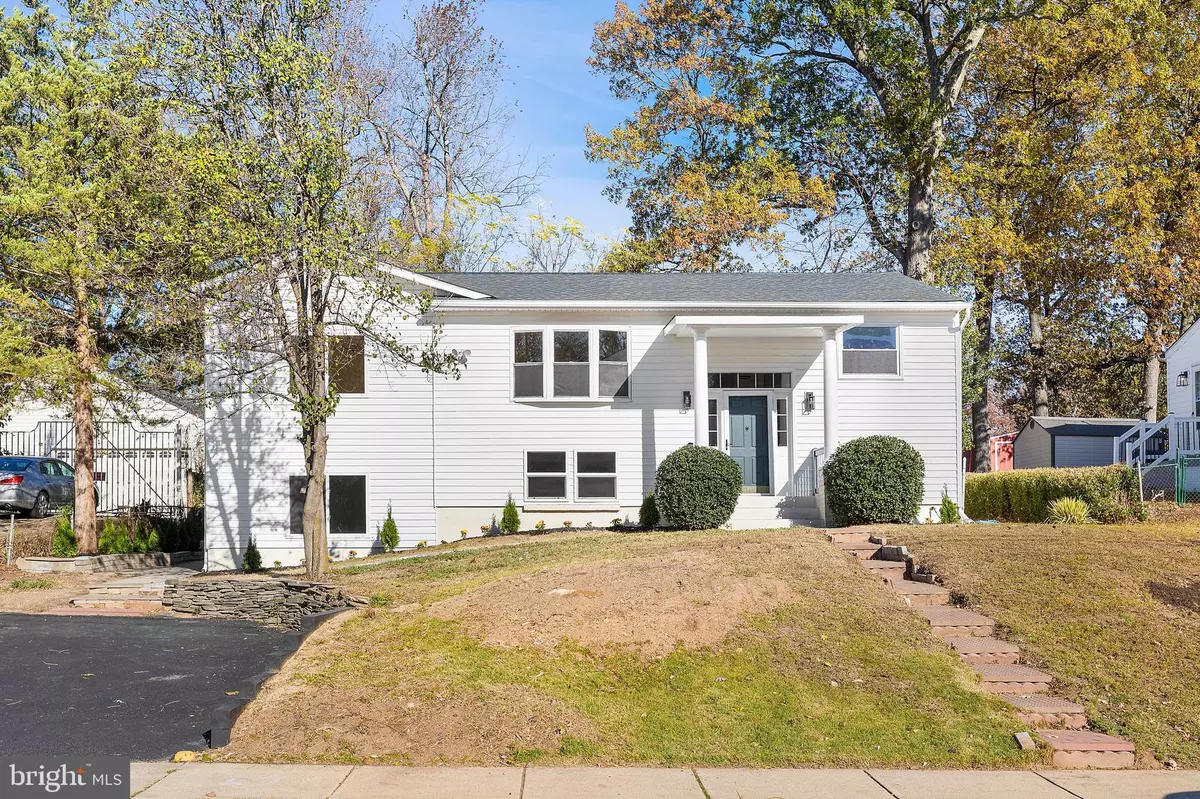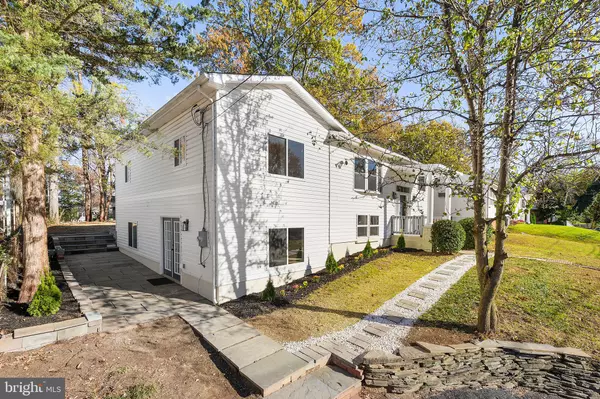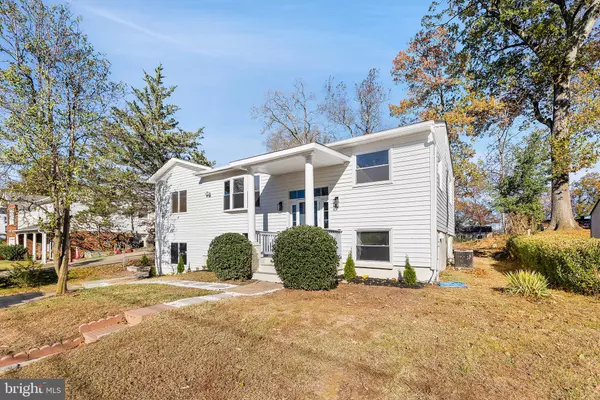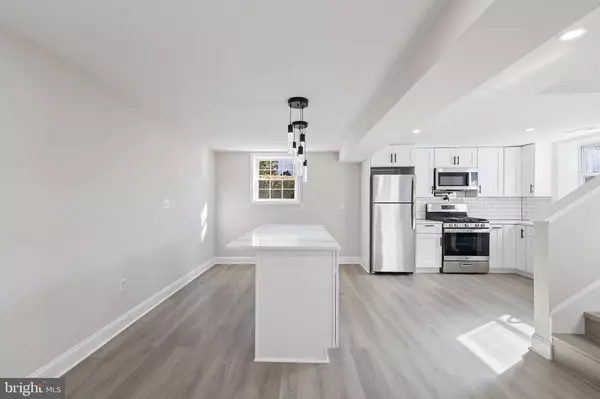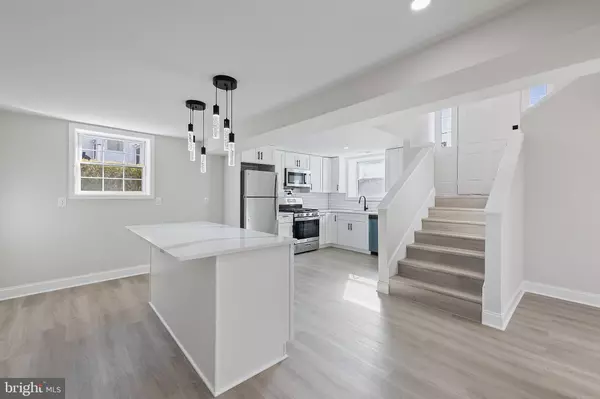$547,000
$555,000
1.4%For more information regarding the value of a property, please contact us for a free consultation.
5 Beds
3 Baths
1,253 SqFt
SOLD DATE : 01/09/2025
Key Details
Sold Price $547,000
Property Type Single Family Home
Sub Type Detached
Listing Status Sold
Purchase Type For Sale
Square Footage 1,253 sqft
Price per Sqft $436
Subdivision Marumsco Woods
MLS Listing ID VAPW2083690
Sold Date 01/09/25
Style Split Foyer
Bedrooms 5
Full Baths 3
HOA Y/N N
Abv Grd Liv Area 1,253
Originating Board BRIGHT
Year Built 1965
Annual Tax Amount $4,531
Tax Year 2024
Lot Size 10,010 Sqft
Acres 0.23
Property Description
Welcome to 15131 Georgia Rd, a beautifully designed home in Woodbridge, Virginia. This completely updated single-family house, includes a beautifully updated kitchen, new appliances, and recent home systems updates. The kitchen is fully renovated with new cabinets and appliances! Both bathrooms have been completely updated: with new vanities, bathtubs, tiles, toilets, and mirrors. A new 50-gallon electric water heater, recessed lighting in the living and family rooms, and new LED lighting, switches, and plate covers throughout the home complete the modern upgrades. The home also features a new HVAC system, new furnace with 10 years warranty, updated duct lines, and new doors, windows, trim, and baseboards. Fresh paint throughout, completes this move-in ready. Attention to every detail, this property is ready to welcome you home. Don't miss your chance to see it today!
Location
State VA
County Prince William
Zoning R4
Direction South
Rooms
Other Rooms Living Room, Dining Room, Primary Bedroom, Bedroom 2, Bedroom 3, Kitchen, Game Room, Laundry, Other, Utility Room, Attic
Interior
Interior Features Kitchen - Galley, Dining Area, Floor Plan - Traditional
Hot Water Natural Gas
Heating Central
Cooling Central A/C
Equipment Dishwasher, Exhaust Fan, Oven/Range - Gas, Refrigerator
Fireplace N
Window Features Bay/Bow,Screens,Storm
Appliance Dishwasher, Exhaust Fan, Oven/Range - Gas, Refrigerator
Heat Source Natural Gas
Exterior
Fence Rear
Water Access N
View Trees/Woods
Roof Type Asphalt
Street Surface Black Top
Accessibility None
Garage N
Building
Lot Description Trees/Wooded
Story 2
Foundation Slab
Sewer Public Sewer
Water Public
Architectural Style Split Foyer
Level or Stories 2
Additional Building Above Grade
New Construction N
Schools
School District Prince William County Public Schools
Others
Senior Community No
Tax ID 1
Ownership Fee Simple
SqFt Source Estimated
Acceptable Financing Conventional, FHA, Lease Purchase, Seller Financing, VA, VHDA
Listing Terms Conventional, FHA, Lease Purchase, Seller Financing, VA, VHDA
Financing Conventional,FHA,Lease Purchase,Seller Financing,VA,VHDA
Special Listing Condition Standard
Read Less Info
Want to know what your home might be worth? Contact us for a FREE valuation!

Our team is ready to help you sell your home for the highest possible price ASAP

Bought with Dimitri Minero • KW Metro Center
"My job is to find and attract mastery-based agents to the office, protect the culture, and make sure everyone is happy! "
1244 West Chester Pike, Suite 409, West Chester, Pennsylvania, 19382, USA

