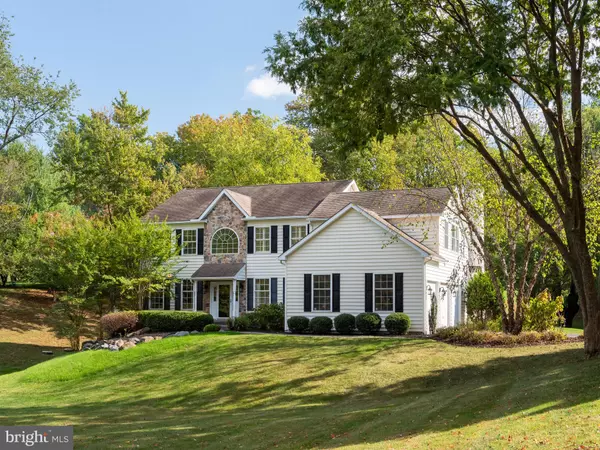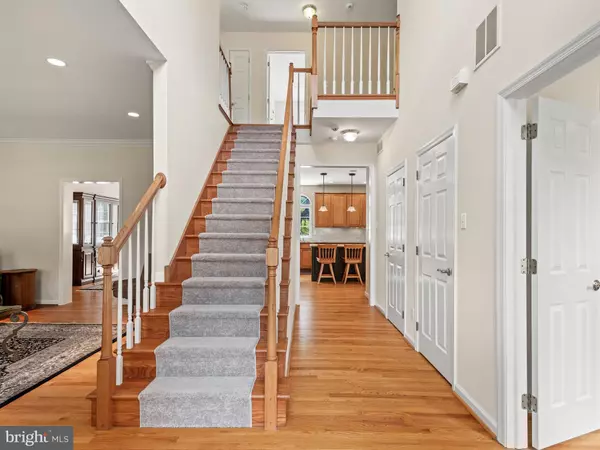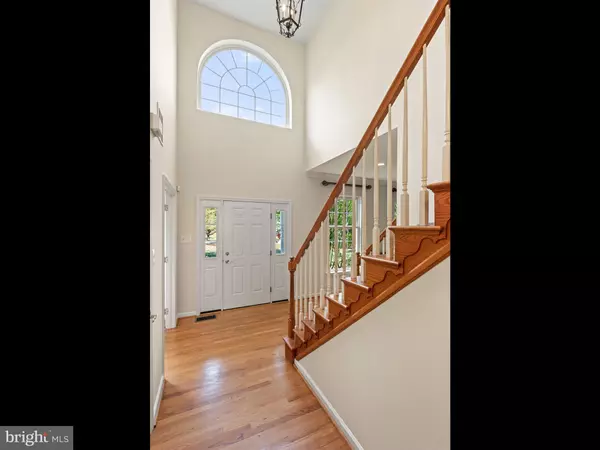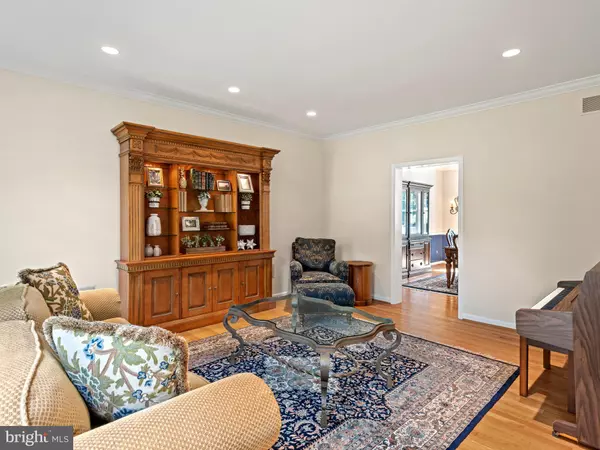$979,875
$975,000
0.5%For more information regarding the value of a property, please contact us for a free consultation.
4 Beds
5 Baths
5,202 SqFt
SOLD DATE : 01/10/2025
Key Details
Sold Price $979,875
Property Type Single Family Home
Sub Type Detached
Listing Status Sold
Purchase Type For Sale
Square Footage 5,202 sqft
Price per Sqft $188
Subdivision None Available
MLS Listing ID PADE2077046
Sold Date 01/10/25
Style Colonial
Bedrooms 4
Full Baths 3
Half Baths 2
HOA Y/N N
Abv Grd Liv Area 5,202
Originating Board BRIGHT
Year Built 2002
Annual Tax Amount $18,162
Tax Year 2023
Lot Size 1.010 Acres
Acres 1.01
Lot Dimensions 150.00 x 290.00
Property Description
Out of a storybook, 182 Willits Way sits on a beautiful tree-lined street! This expansive space of approx 5,500 square feet (3,800 on 1st & 2nd level plus an additional 1,700 sq ft in lower level)
is in an established and serene neighborhood nestled in the award-winning Garnet Valley School District. No stucco and No HOA fees!! 2 story foyer welcomes you in to cohesive hardwood flooring throughout all of the main floor. First-floor office to the right and formal living room to the left which then continues to the generous dining room. Full eat-in kitchen with double oven and gas cooking connects to the vast family room with gas fireplace as the focal point. An approx. 13 x 16 all-season Sun Room addition creates such a bright space for additional gathering or lounging. Upstairs you will find a spacious primary bedroom with sitting area, 2 walk-in closets, and a primary bathroom with a claw foot tub. A super convenient 2nd-floor laundry room is tucked away along with the additional 3 spare bedrooms and recently renovated full hall bathroom.The fully finished daylight walk-out lower level offers endless possibilities; it was expanded when the all season Sun Room was added. Currently, this space is used as 2nd family room, home office, AND huge home gym!
Both a full and half bathroom add functionality to this already impressive lower level. Ample storage closets ensure everything has it's place. This lower-level space has 2 doors for coming and going.
Timbertech deck with stairs down to the rear hardscaped patio and private peaceful lot in the back. 3 car attached garage with convenient mud room as you step into the house. An extra added feature is the very convenient central vacuum system throughout the home. Nestled in the desirable Glen Mills area, this exceptional home offers proximity to excellent schools, parks like Martins & Newlin Grist Mill, and shopping like Costco, Brinton Lake Shopping Center, and Concord Mills, catering to a luxurious lifestyle. Just minutes away from the bustling borough of Media & West Chester for strolling and dining plus tax free shopping in DE.
Wawa Train Station is less than a 5-minute drive away and Philadelphia Airport is within 25 minutes. Don't miss this opportunity to own a piece of paradise! Schedule your private showing today.
Location
State PA
County Delaware
Area Concord Twp (10413)
Zoning RESIDENTIAL
Direction Northwest
Rooms
Basement Fully Finished, Daylight, Full, Heated, Poured Concrete, Windows
Interior
Hot Water Natural Gas
Heating Forced Air
Cooling Central A/C
Fireplaces Number 1
Fireplace Y
Heat Source Natural Gas
Exterior
Parking Features Garage - Side Entry
Garage Spaces 3.0
Water Access N
Accessibility None
Attached Garage 3
Total Parking Spaces 3
Garage Y
Building
Lot Description SideYard(s)
Story 2.5
Foundation Concrete Perimeter
Sewer On Site Septic
Water Public
Architectural Style Colonial
Level or Stories 2.5
Additional Building Above Grade, Below Grade
New Construction N
Schools
Elementary Schools Concord
Middle Schools Garnet Valley
High Schools Garnet Valley High
School District Garnet Valley
Others
Senior Community No
Tax ID 13-00-00970-63
Ownership Fee Simple
SqFt Source Assessor
Special Listing Condition Standard
Read Less Info
Want to know what your home might be worth? Contact us for a FREE valuation!

Our team is ready to help you sell your home for the highest possible price ASAP

Bought with Todd Michael Shissler • BHHS Fox & Roach-Rosemont
"My job is to find and attract mastery-based agents to the office, protect the culture, and make sure everyone is happy! "
1244 West Chester Pike, Suite 409, West Chester, Pennsylvania, 19382, USA






