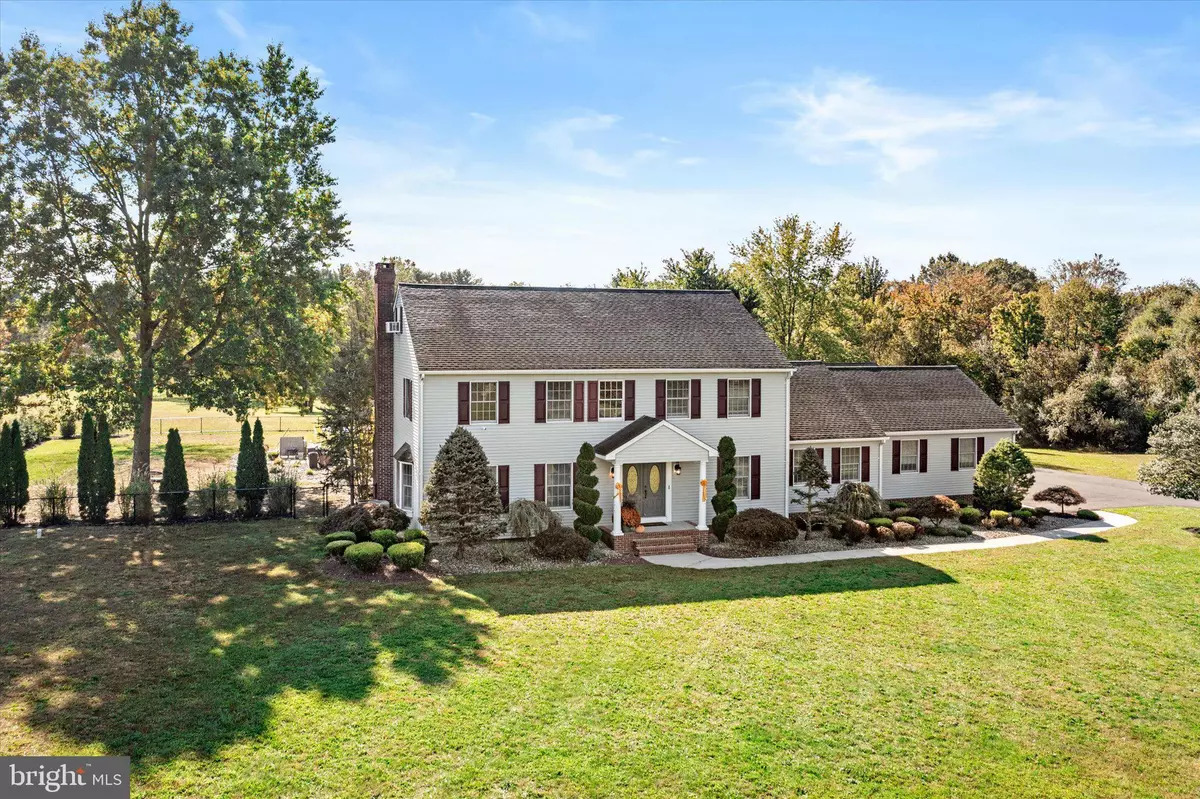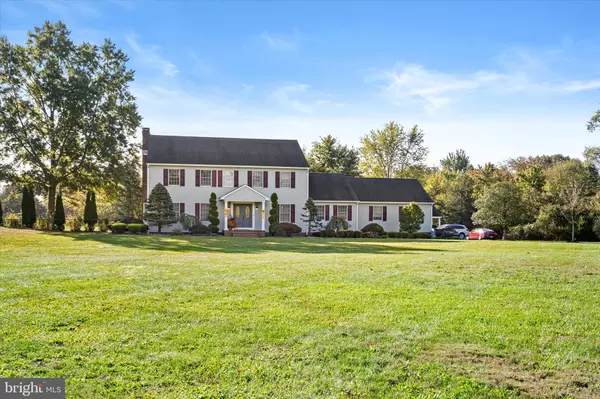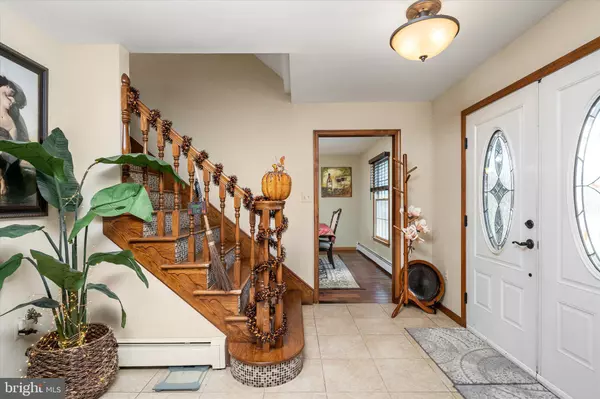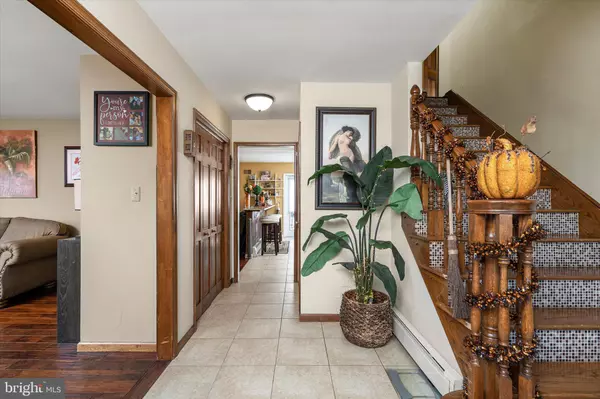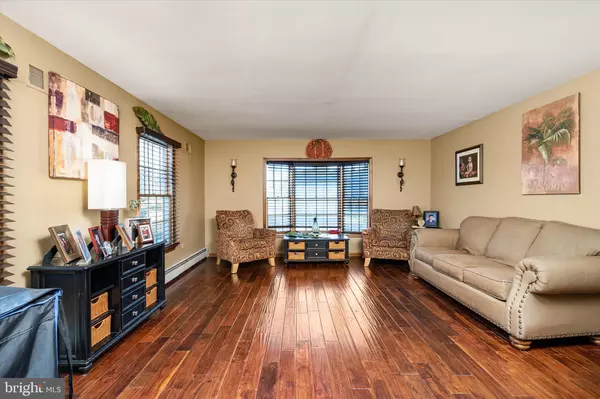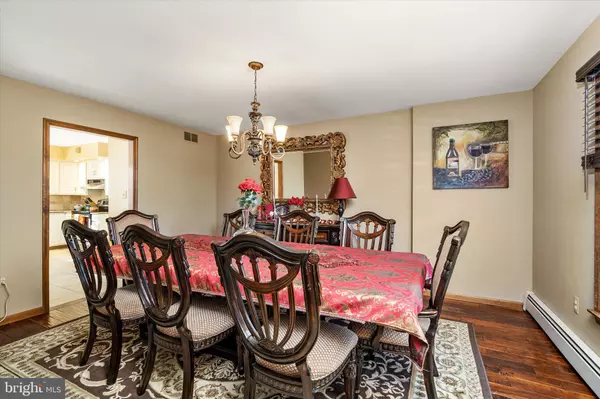$940,000
$999,000
5.9%For more information regarding the value of a property, please contact us for a free consultation.
4 Beds
3 Baths
3,989 SqFt
SOLD DATE : 01/03/2025
Key Details
Sold Price $940,000
Property Type Single Family Home
Sub Type Detached
Listing Status Sold
Purchase Type For Sale
Square Footage 3,989 sqft
Price per Sqft $235
MLS Listing ID NJMM2003076
Sold Date 01/03/25
Style Traditional,Colonial
Bedrooms 4
Full Baths 3
HOA Y/N N
Abv Grd Liv Area 3,989
Originating Board BRIGHT
Year Built 1992
Annual Tax Amount $19,457
Tax Year 2022
Lot Size 6.050 Acres
Acres 6.05
Lot Dimensions 0.00 x 0.00
Property Description
Welcome to your dream colonial home in the serene part of Cream Ridge, offering a perfect blend of luxury, space, and nature on a sprawling six-acre estate. This 4-bedroom, 3-full bath residence is a true gem, featuring an abundance of indoor and outdoor amenities to enhance your lifestyle.
As you approach this picturesque property, you'll be greeted by the beautifully landscaped grounds and the convenience of a 2-car attached garage as well as a 3-car detached garage, providing ample space for your vehicles and storage needs. The captivating exterior offers a hardscape patio, a backyard paradise with an in-ground pool, and a charming backpack for all your outdoor adventures.
Step inside, and you'll be greeted by an inviting open-concept kitchen, perfect for both daily living and entertaining. The heart of the home, this kitchen boasts modern appliances, ample counter space, and a breakfast bar, all open to the living area, creating a spacious and connected atmosphere.
The main level also features a dedicated home office, ideal for remote work or study. This versatile space can adapt to your needs, providing privacy and concentration.
Upstairs, the master bedroom suite is a true sanctuary, featuring a sitting room and an expanded master closet. Whether you seek a peaceful retreat or a place to rejuvenate, this master suite offers comfort and convenience. The remaining three bedrooms provide plenty of space for loved ones and guests.
One of the unique highlights of this property is the walk-up attic, thoughtfully converted into a finished loft. With ample space and versatile options, this loft is perfect for entertaining, gaming, or creating your own private getaway.
The finished basement offers yet another versatile area, ready to accommodate a variety of activities, from a home gym to a recreation room.
Cream Ridge is renowned for its blue-ribbon schools and its tranquil ambiance. With six acres of land at your disposal, you'll have endless opportunities for hosting gatherings, enjoying outdoor activities, and soaking in the natural beauty that surrounds you.
This property is a rare find, providing a perfect blend of spacious living, convenience, and the beauty of nature. Don't miss the chance to make this colonial gem your own and experience the best that Cream Ridge has to offer. Only an hour to NYC, an hour to Philly, 30 minutes to the Jersey Shore, and 10 minutes to the township schools. Contact us today to schedule your private tour and discover your dream home.
Location
State NJ
County Monmouth
Area Upper Freehold Twp (21351)
Zoning RESID
Direction North
Rooms
Other Rooms Living Room, Dining Room, Primary Bedroom, Bedroom 2, Bedroom 3, Bedroom 4, Kitchen, Family Room, Other, Attic
Basement Full, Partially Finished
Interior
Interior Features Primary Bath(s), Kitchen - Island, Butlers Pantry, Ceiling Fan(s), Breakfast Area
Hot Water Oil
Heating Central, Forced Air
Cooling Central A/C
Flooring Tile/Brick, Carpet
Equipment Dishwasher
Window Features Bay/Bow
Appliance Dishwasher
Heat Source Oil
Laundry Main Floor
Exterior
Exterior Feature Deck(s)
Parking Features Garage - Side Entry, Inside Access, Oversized
Garage Spaces 4.0
Fence Other
Utilities Available Under Ground
Water Access N
Roof Type Shingle
Accessibility None
Porch Deck(s)
Attached Garage 2
Total Parking Spaces 4
Garage Y
Building
Story 3
Foundation Block
Sewer On Site Septic
Water Well
Architectural Style Traditional, Colonial
Level or Stories 3
Additional Building Above Grade, Below Grade
Structure Type 9'+ Ceilings,Dry Wall
New Construction N
Schools
Middle Schools Stone Bridge
High Schools Allentown H.S.
School District Upper Freehold Regional Schools
Others
Senior Community No
Tax ID 51-00055-00020 01
Ownership Fee Simple
SqFt Source Estimated
Special Listing Condition Standard
Read Less Info
Want to know what your home might be worth? Contact us for a FREE valuation!

Our team is ready to help you sell your home for the highest possible price ASAP

Bought with James Christman Kennedy II • EXP Realty, LLC
"My job is to find and attract mastery-based agents to the office, protect the culture, and make sure everyone is happy! "
1244 West Chester Pike, Suite 409, West Chester, Pennsylvania, 19382, USA

