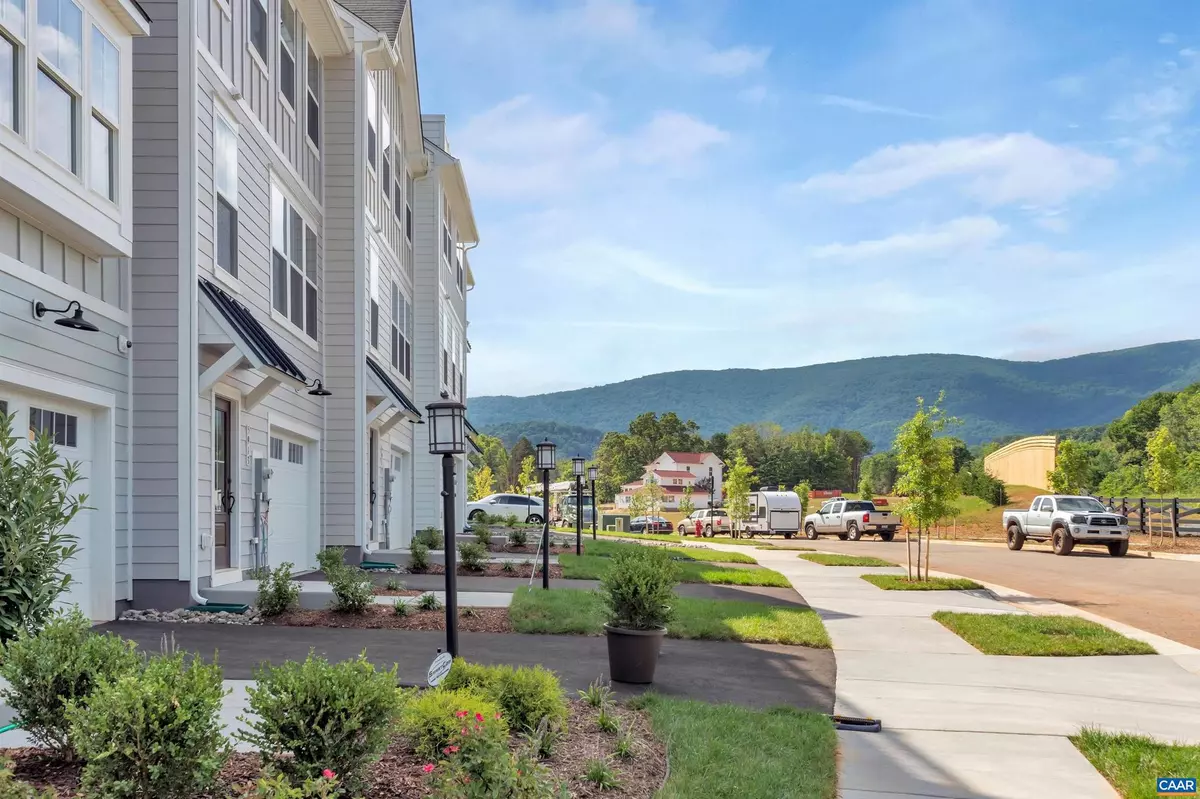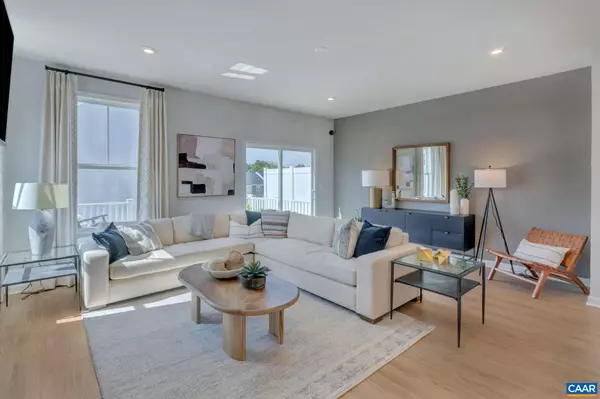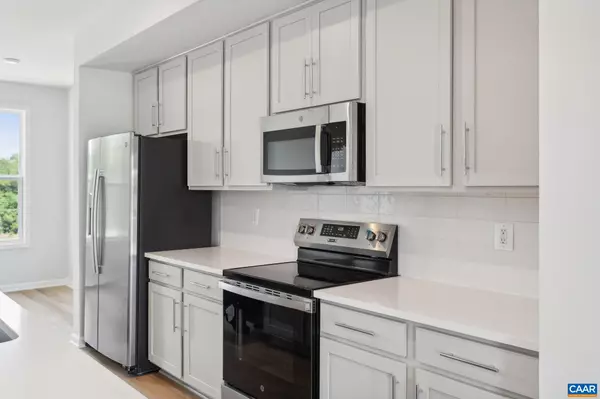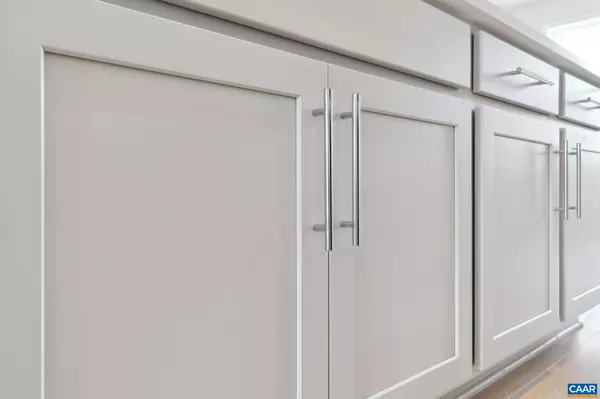$408,735
$420,735
2.9%For more information regarding the value of a property, please contact us for a free consultation.
4 Beds
4 Baths
2,080 SqFt
SOLD DATE : 12/30/2024
Key Details
Sold Price $408,735
Property Type Townhouse
Sub Type Interior Row/Townhouse
Listing Status Sold
Purchase Type For Sale
Square Footage 2,080 sqft
Price per Sqft $196
Subdivision Pleasant Green
MLS Listing ID 657232
Sold Date 12/30/24
Style Other
Bedrooms 4
Full Baths 3
Half Baths 1
Condo Fees $865
HOA Fees $125/mo
HOA Y/N Y
Abv Grd Liv Area 2,080
Originating Board CAAR
Year Built 2024
Annual Tax Amount $3,435
Tax Year 2024
Lot Size 1,742 Sqft
Acres 0.04
Property Description
Bright, new, 4-Bedroom home with a back yard you can fence, just a short walk to Downtown Crozet. The extra-private Entry Level Bedroom Suite opens to a sunny back yard perfect for gardening or frolicking with your pup. On the Main Level, light pours through large windows and reflects off blonde LVP floors, making the wide Living Room extra cheerful. Soak up the sun on a 10?X17? Deck that gets great light all day, or invite friends over for dinner parties under the stars. Easy-clean kitchens, ample pantry storage, new GE Appliances, and a giant 10? white Quartz Island make cooking and hosting fun, and you?ll have plenty of space for guests. Head upstairs to 3 more bedrooms, including another large Primary Suite with an attached double-vanity bath and large walk-in closet. Take in Crozet?s amazing mountain views as you walk to shopping, services, dinner and drinks in Downtown, hang by the Fire Pits, or shoot hoops and catch up with neighbors. With low-maintenance finishes, Hardie siding, HOA covered lawn mowing, and new home Warranty coverage, you?ll have more time to enjoy your new life at Pleasant Green. December estimated completion. Visit the Decorated Model to learn more! *Photos are of a similar model home*",Painted Cabinets,Quartz Counter,Solid Surface Counter
Location
State VA
County Albemarle
Zoning R
Rooms
Other Rooms Living Room, Dining Room, Kitchen, Full Bath, Half Bath, Additional Bedroom
Main Level Bedrooms 1
Interior
Heating Heat Pump(s)
Cooling Central A/C
Flooring Carpet, Ceramic Tile
Fireplace N
Window Features Insulated,Low-E,Energy Efficient,Screens,Double Hung,Vinyl Clad
Exterior
Amenities Available Basketball Courts, Club House, Tot Lots/Playground
View Other
Roof Type Architectural Shingle,Tile
Accessibility None
Garage N
Building
Lot Description Landscaping, Sloping
Story 3
Foundation Slab
Sewer Public Sewer
Water Public
Architectural Style Other
Level or Stories 3
Additional Building Above Grade, Below Grade
Structure Type 9'+ Ceilings
New Construction Y
Schools
Elementary Schools Crozet
Middle Schools Henley
High Schools Western Albemarle
School District Albemarle County Public Schools
Others
HOA Fee Include Common Area Maintenance,Management,Snow Removal,Trash,Lawn Maintenance
Ownership Other
Special Listing Condition Standard
Read Less Info
Want to know what your home might be worth? Contact us for a FREE valuation!

Our team is ready to help you sell your home for the highest possible price ASAP

Bought with AARON HOWELL • STORY HOUSE REAL ESTATE
"My job is to find and attract mastery-based agents to the office, protect the culture, and make sure everyone is happy! "
1244 West Chester Pike, Suite 409, West Chester, Pennsylvania, 19382, USA





