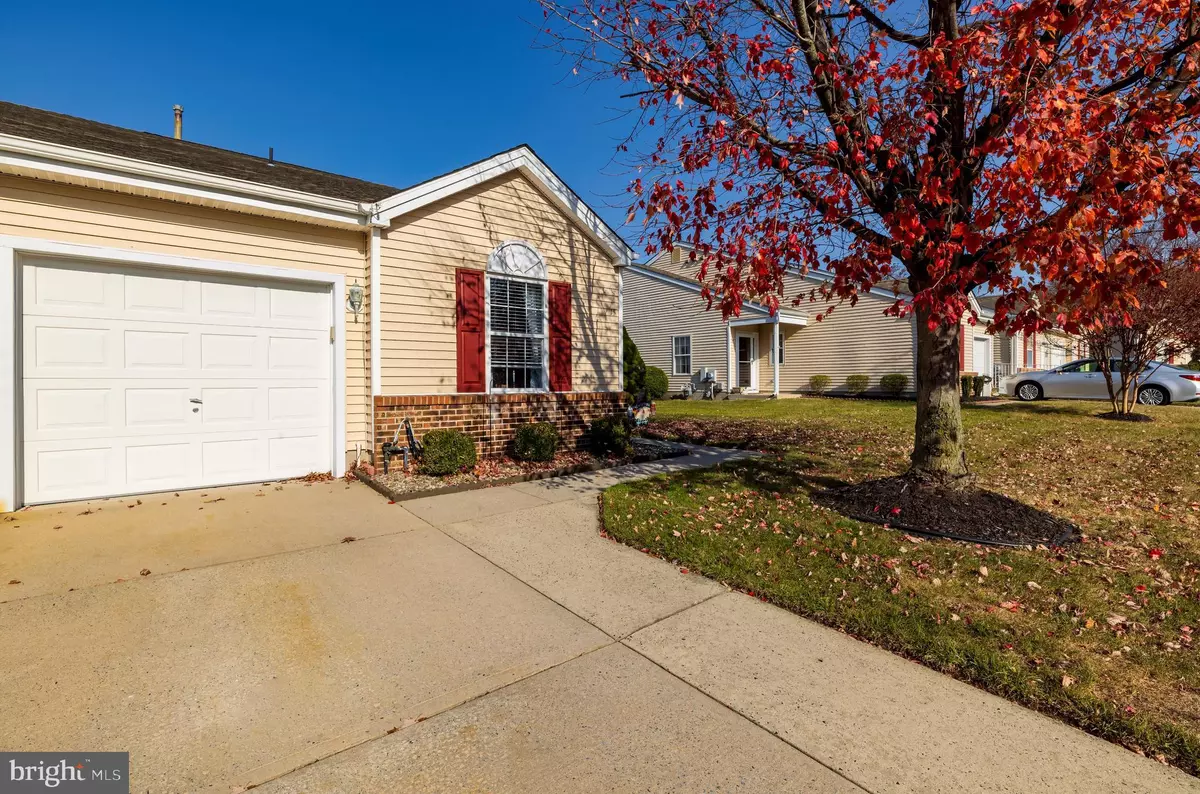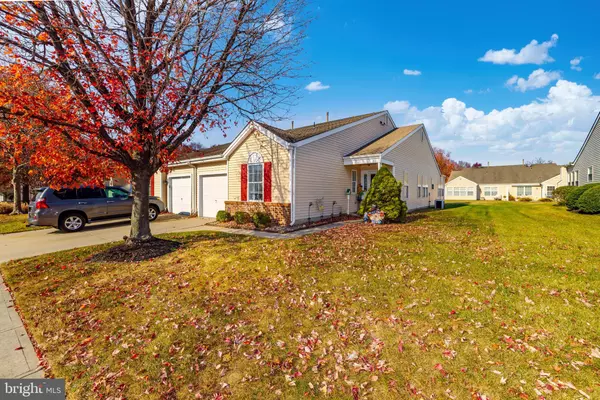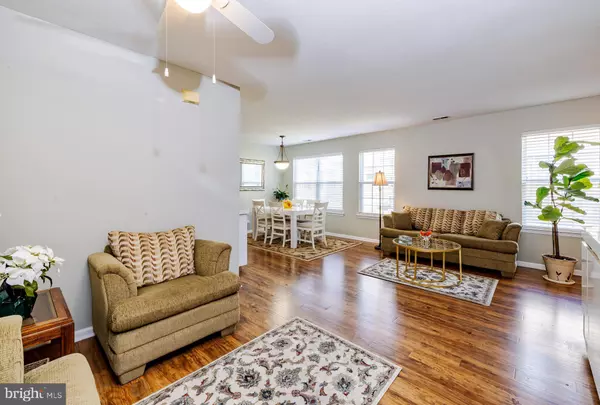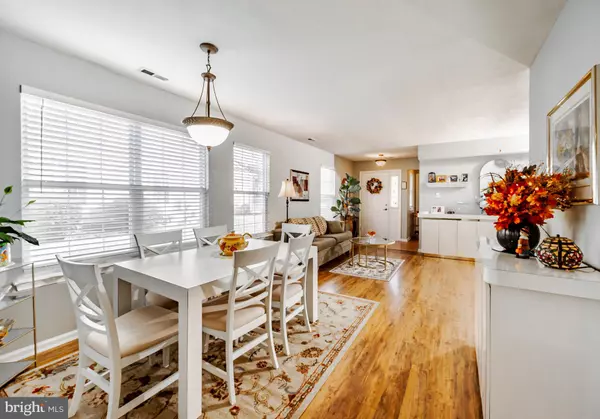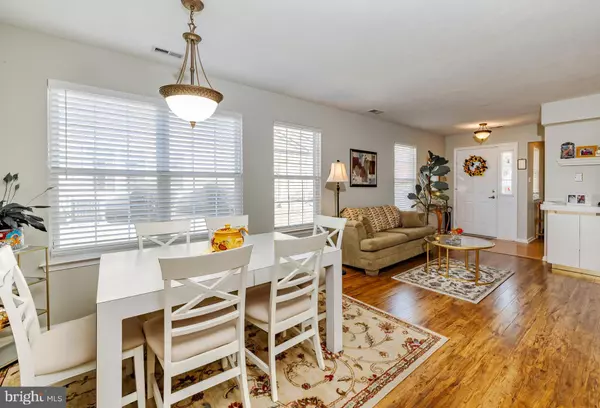$410,000
$389,999
5.1%For more information regarding the value of a property, please contact us for a free consultation.
2 Beds
2 Baths
1,553 SqFt
SOLD DATE : 12/30/2024
Key Details
Sold Price $410,000
Property Type Single Family Home
Sub Type Twin/Semi-Detached
Listing Status Sold
Purchase Type For Sale
Square Footage 1,553 sqft
Price per Sqft $264
Subdivision Holiday Village E
MLS Listing ID NJBL2076692
Sold Date 12/30/24
Style Colonial
Bedrooms 2
Full Baths 2
HOA Fees $156/mo
HOA Y/N Y
Abv Grd Liv Area 1,553
Originating Board BRIGHT
Year Built 1998
Annual Tax Amount $5,909
Tax Year 2024
Lot Size 5,339 Sqft
Acres 0.12
Lot Dimensions 0.00 x 0.00
Property Description
Welcome to this charming 2-bedroom, 2-bathroom home nestled in the heart of the highly sought-after Holiday Village East 55+ community! From the moment you arrive, you'll be captivated by the inviting curb appeal and the tranquil views from your private patio—perfect for relaxing or entertaining.
Step inside and be welcomed by an expansive floor plan featuring a sun-drenched sunroom with large windows that bring the outdoors in. The home's elegant details include hardwood flooring, neutral tones and classic white trim that create a warm and inviting atmosphere.
The eat-in kitchen is a chef's dream, complete with a full stainless steel appliance package and thoughtful design. Retreat to the stylish primary bedroom with double closets and a luxurious en suite bathroom featuring a walk in shower with gleaming tile, a modern vanity and elegant finishes. The laundry room, complete with a washer and dryer, adds convenience to your daily routine.
Additional features include a one-car front garage with remote entry. This active 55+ community offers a vibrant lifestyle with lawn care, snow removal, access to fantastic amenities, including a pool, clubhouse, tennis courts, shuffleboard, walking paths and picturesque ponds. Enjoy fun community events or host your loved ones in your beautiful home.
Centrally located, you're just minutes from grocery stores, restaurants, and major highways—offering convenience and connectivity.
Your best life starts here! Don't wait—schedule your showing today and see why this home is the perfect fit for your next chapter.
Location
State NJ
County Burlington
Area Mount Laurel Twp (20324)
Zoning RESIDENTIAL
Rooms
Main Level Bedrooms 2
Interior
Hot Water Electric
Heating Forced Air
Cooling Central A/C
Equipment Built-In Microwave, Dishwasher, Disposal, Dryer, Refrigerator, Stainless Steel Appliances, Stove, Washer, Water Heater
Fireplace N
Appliance Built-In Microwave, Dishwasher, Disposal, Dryer, Refrigerator, Stainless Steel Appliances, Stove, Washer, Water Heater
Heat Source Natural Gas
Laundry Dryer In Unit, Washer In Unit
Exterior
Parking Features Garage - Front Entry, Garage Door Opener
Garage Spaces 1.0
Water Access N
Accessibility None
Attached Garage 1
Total Parking Spaces 1
Garage Y
Building
Story 1
Foundation Slab
Sewer Public Sewer
Water Public
Architectural Style Colonial
Level or Stories 1
Additional Building Above Grade, Below Grade
New Construction N
Schools
School District Mount Laurel Township Public Schools
Others
Senior Community Yes
Age Restriction 55
Tax ID 24-01606-00015
Ownership Fee Simple
SqFt Source Assessor
Acceptable Financing Cash, Conventional
Listing Terms Cash, Conventional
Financing Cash,Conventional
Special Listing Condition Standard
Read Less Info
Want to know what your home might be worth? Contact us for a FREE valuation!

Our team is ready to help you sell your home for the highest possible price ASAP

Bought with Brian J Ekelburg • Keller Williams Realty - Moorestown
"My job is to find and attract mastery-based agents to the office, protect the culture, and make sure everyone is happy! "
1244 West Chester Pike, Suite 409, West Chester, Pennsylvania, 19382, USA

