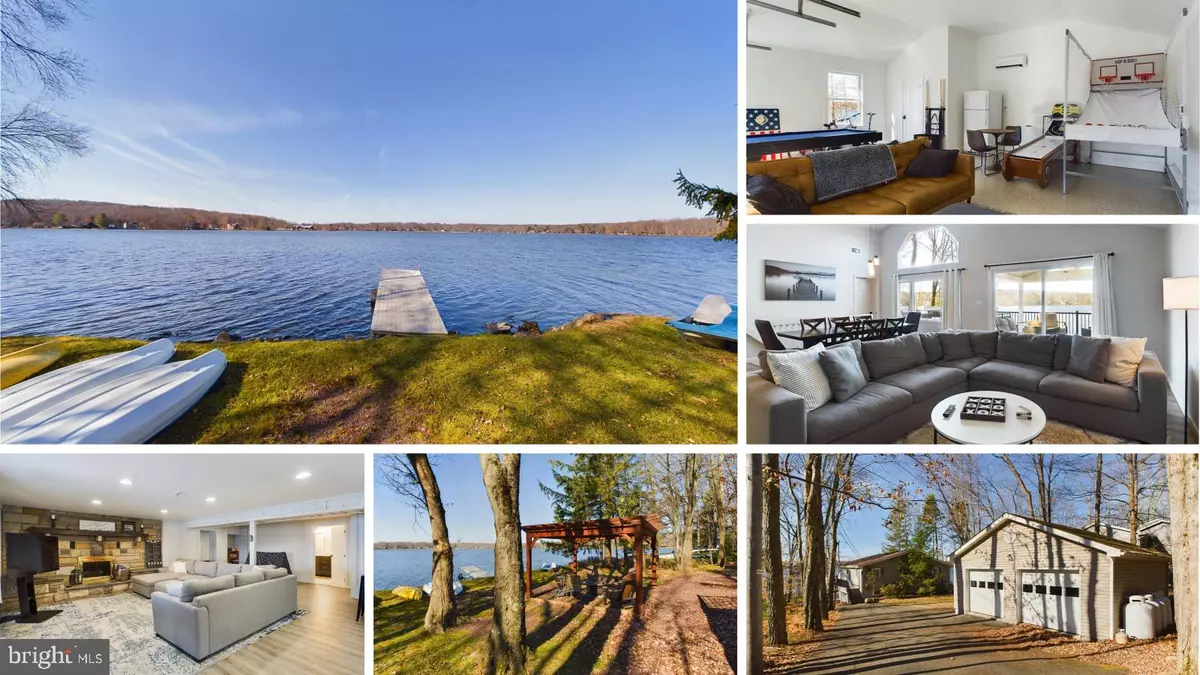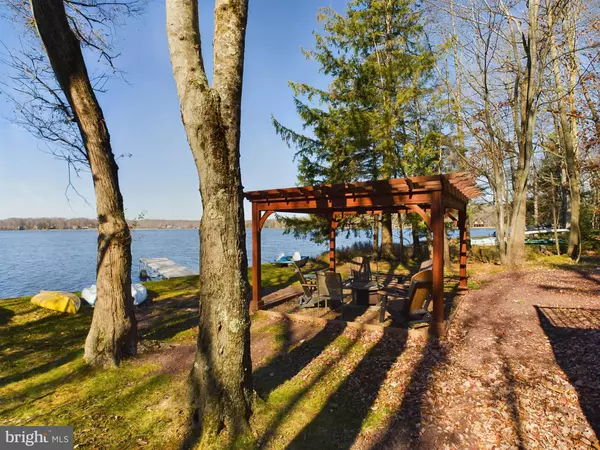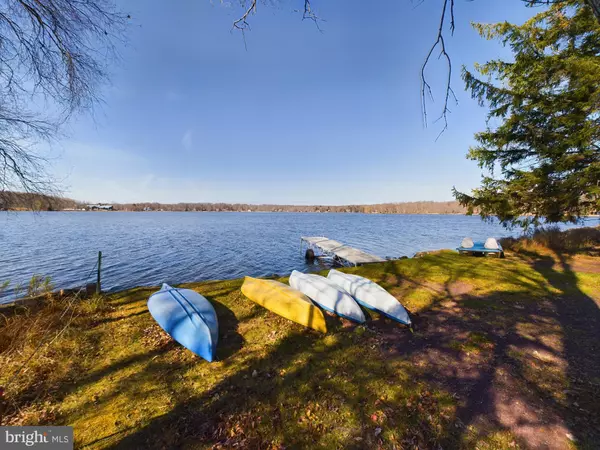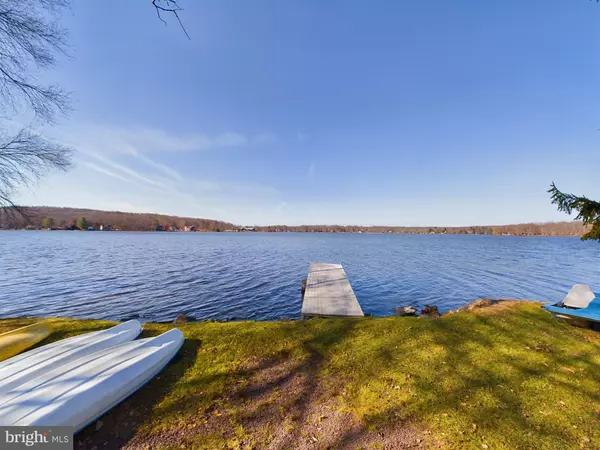$840,000
$849,500
1.1%For more information regarding the value of a property, please contact us for a free consultation.
4 Beds
3 Baths
2,656 SqFt
SOLD DATE : 12/27/2024
Key Details
Sold Price $840,000
Property Type Single Family Home
Sub Type Detached
Listing Status Sold
Purchase Type For Sale
Square Footage 2,656 sqft
Price per Sqft $316
Subdivision Arrowhead Lakes
MLS Listing ID PAMR2004046
Sold Date 12/27/24
Style Contemporary
Bedrooms 4
Full Baths 3
HOA Fees $169/ann
HOA Y/N Y
Abv Grd Liv Area 1,296
Originating Board BRIGHT
Year Built 1977
Annual Tax Amount $13,612
Tax Year 2023
Lot Size 0.360 Acres
Acres 0.36
Lot Dimensions 70.00 x 228.00
Property Description
'Property is Under Contract and considering back-up offers only at this time.' LAKEFRONT Living! Contemporary 4 bedroom, 3 bath home in the gated, amenity-filled community of Arrowhead Lake. Main level features a dining room, kitchen with dishwasher, and pantry. Living room has an electric fireplace. Primary bedroom with attached primary bath, 3 bedrooms and another full bath is on the main level. Lower level features a family room with a stone-faced fireplace and bar, another full bath, and a bonus den/office space (currently used as a bedroom) and utility room. Outside has a deck with lots of lake views, a pergola, hot tub, dock and a fire pit. A 2 car heated & air conditioned detached garage and paved driveway give plenty of parking space and storage. Beautiful sunsets are seen from this location! See documents.
Arrowhead Lake is a gated community with security, 3 heated swimming pools, 2 lakes for fishing/swimming and boating, tennis courts and bocce ball. Many of these activities have occurred over the years including bonfires, carnival, Zumba, water aerobics, swim team, potluck dinners/breakfast and summer camp.
Location
State PA
County Monroe
Area Tobyhanna Twp (13519)
Zoning R-2
Rooms
Other Rooms Living Room, Dining Room, Primary Bedroom, Sitting Room, Bedroom 2, Bedroom 3, Bedroom 4, Kitchen, Family Room, Den, Other, Utility Room, Primary Bathroom, Full Bath
Basement Full, Fully Finished, Outside Entrance
Main Level Bedrooms 4
Interior
Interior Features Bar, Bathroom - Walk-In Shower, Ceiling Fan(s), Walk-in Closet(s), WhirlPool/HotTub
Hot Water Electric
Heating Baseboard - Electric, Forced Air
Cooling Ceiling Fan(s), Central A/C, Ductless/Mini-Split
Fireplaces Number 2
Equipment Dishwasher, Dryer - Electric, Extra Refrigerator/Freezer, Microwave, Washer, Refrigerator, Oven/Range - Electric
Fireplace Y
Appliance Dishwasher, Dryer - Electric, Extra Refrigerator/Freezer, Microwave, Washer, Refrigerator, Oven/Range - Electric
Heat Source Electric, Propane - Owned
Laundry Main Floor
Exterior
Exterior Feature Deck(s), Patio(s), Terrace
Parking Features Garage Door Opener
Garage Spaces 2.0
Amenities Available Basketball Courts, Beach, Club House, Common Grounds, Community Center, Fitness Center, Gated Community, Lake, Picnic Area, Pier/Dock, Pool - Outdoor, Security, Swimming Pool, Tennis Courts, Volleyball Courts, Water/Lake Privileges
Water Access Y
Water Access Desc Boat - Electric Motor Only,Fishing Allowed,Private Access
Accessibility None
Porch Deck(s), Patio(s), Terrace
Total Parking Spaces 2
Garage Y
Building
Story 2
Foundation Slab
Sewer On Site Septic
Water Well
Architectural Style Contemporary
Level or Stories 2
Additional Building Above Grade, Below Grade
New Construction N
Schools
School District Pocono Mountain
Others
HOA Fee Include Common Area Maintenance,Pool(s),Security Gate
Senior Community No
Tax ID 19-630609-16-4226
Ownership Fee Simple
SqFt Source Assessor
Acceptable Financing Cash, Conventional
Listing Terms Cash, Conventional
Financing Cash,Conventional
Special Listing Condition Standard
Read Less Info
Want to know what your home might be worth? Contact us for a FREE valuation!

Our team is ready to help you sell your home for the highest possible price ASAP

Bought with Heather A Rickert • RE/MAX Property Specialists
"My job is to find and attract mastery-based agents to the office, protect the culture, and make sure everyone is happy! "
1244 West Chester Pike, Suite 409, West Chester, Pennsylvania, 19382, USA






