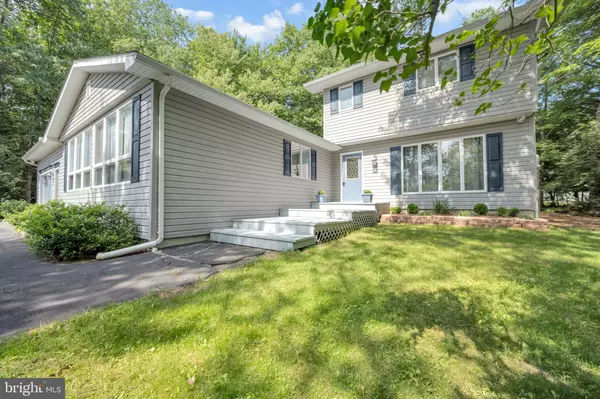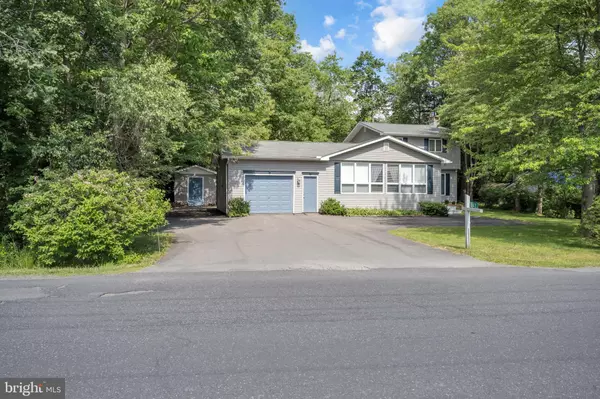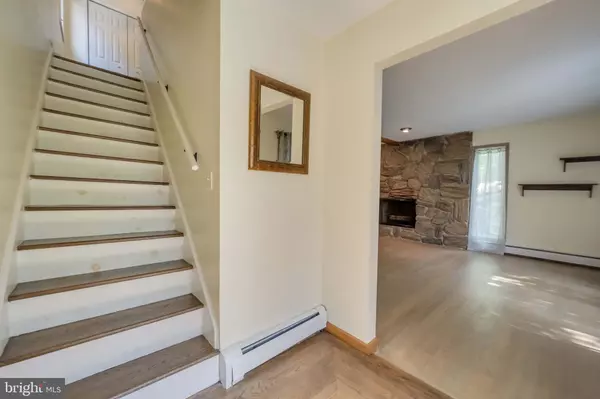$325,000
$335,000
3.0%For more information regarding the value of a property, please contact us for a free consultation.
3 Beds
2 Baths
2,475 SqFt
SOLD DATE : 12/03/2024
Key Details
Sold Price $325,000
Property Type Single Family Home
Sub Type Detached
Listing Status Sold
Purchase Type For Sale
Square Footage 2,475 sqft
Price per Sqft $131
Subdivision Stillwater Lake Civi
MLS Listing ID PAMR2003590
Sold Date 12/03/24
Style Traditional,Raised Ranch/Rambler
Bedrooms 3
Full Baths 2
HOA Fees $74/ann
HOA Y/N Y
Abv Grd Liv Area 2,475
Originating Board BRIGHT
Year Built 1971
Annual Tax Amount $4,969
Tax Year 2024
Lot Size 0.290 Acres
Acres 0.29
Lot Dimensions 85.00 x 151.00
Property Description
Nestled in a serene Poconos Lake community, this deceivingly large home presents a modest facade that belies its expansive interior. Upon entering, the true size of the home is revealed. A grand stone fireplace anchors the living area, providing a warm inviting focal point, large eat-in kitchen w/stainless appliances, formal dining room which is perfect for entertaining. The main level also includes a primary bedroom w/sitting area & bath. The upper level includes two spacious bedrooms & a full bath. One of the standout features of this home is the expansive sunroom that leads to a large deck w/hot tub giving you a spot to unwind while enjoying the natural beauty of the surroundings. Additionally, the property includes a shed that matches the home and also the lot next door which is .29 acres. The expansive backyard is perfect for gatherings, featuring a fire pit where you can enjoy evenings under the stars. This home enjoys a prime location just across the street from the community's outdoor pool, providing convenient access to summer fun.
Location
State PA
County Monroe
Area Coolbaugh Twp (13503)
Zoning R-3
Rooms
Main Level Bedrooms 1
Interior
Interior Features Ceiling Fan(s), Combination Kitchen/Dining, Dining Area
Hot Water S/W Changeover
Heating Hot Water
Cooling Ceiling Fan(s)
Flooring Hardwood, Laminated, Vinyl
Fireplaces Number 1
Fireplaces Type Stone, Wood
Equipment Dishwasher, Dryer, Refrigerator, Oven/Range - Electric, Washer, Stainless Steel Appliances
Fireplace Y
Appliance Dishwasher, Dryer, Refrigerator, Oven/Range - Electric, Washer, Stainless Steel Appliances
Heat Source Oil
Laundry Main Floor
Exterior
Exterior Feature Deck(s)
Parking Features Garage - Front Entry
Garage Spaces 1.0
Water Access N
Roof Type Asphalt
Accessibility 2+ Access Exits
Porch Deck(s)
Attached Garage 1
Total Parking Spaces 1
Garage Y
Building
Lot Description Additional Lot(s)
Story 1.5
Foundation Crawl Space
Sewer Public Sewer
Water Well
Architectural Style Traditional, Raised Ranch/Rambler
Level or Stories 1.5
Additional Building Above Grade, Below Grade
New Construction N
Schools
School District Pocono Mountain
Others
Senior Community No
Tax ID 03-634502-87-5514
Ownership Fee Simple
SqFt Source Assessor
Horse Property N
Special Listing Condition Standard
Read Less Info
Want to know what your home might be worth? Contact us for a FREE valuation!

Our team is ready to help you sell your home for the highest possible price ASAP

Bought with NON MEMBER • Non Subscribing Office
"My job is to find and attract mastery-based agents to the office, protect the culture, and make sure everyone is happy! "
1244 West Chester Pike, Suite 409, West Chester, Pennsylvania, 19382, USA






