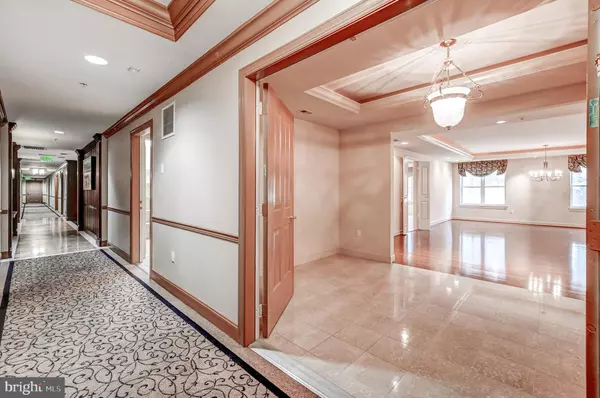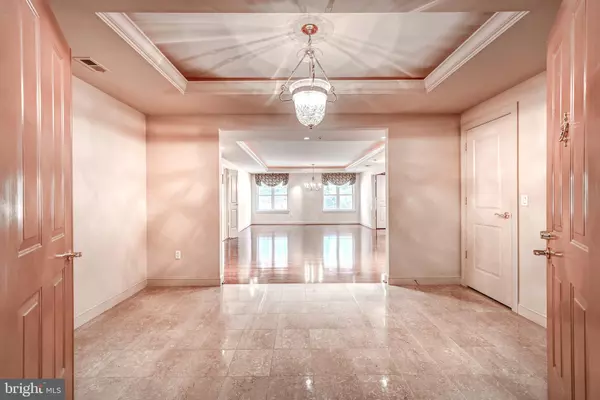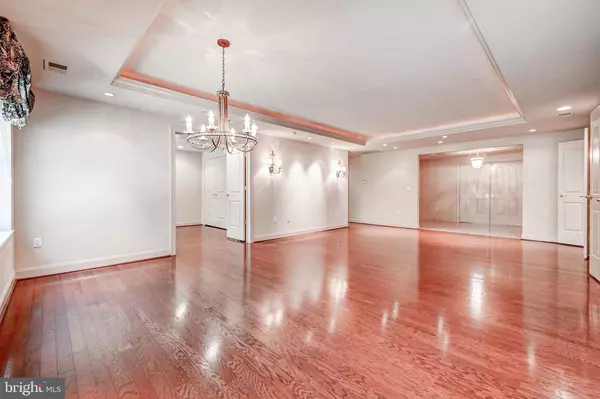$560,000
$550,000
1.8%For more information regarding the value of a property, please contact us for a free consultation.
2 Beds
3 Baths
2,203 SqFt
SOLD DATE : 11/25/2024
Key Details
Sold Price $560,000
Property Type Condo
Sub Type Condo/Co-op
Listing Status Sold
Purchase Type For Sale
Square Footage 2,203 sqft
Price per Sqft $254
Subdivision Stevenson Commons
MLS Listing ID MDBC2111998
Sold Date 11/25/24
Style Unit/Flat
Bedrooms 2
Full Baths 2
Half Baths 1
Condo Fees $850/mo
HOA Y/N N
Abv Grd Liv Area 2,203
Originating Board BRIGHT
Year Built 2004
Annual Tax Amount $5,272
Tax Year 2024
Lot Size 2,203 Sqft
Acres 0.05
Property Description
Experience refined living in this elegant two bedroom, two and one half bath condominium, ideally situated, backing to trees, in a gated community in Pikesville. This residence offers a blend of security, style, and accessibility, setting the stage for a sophisticated lifestyle. Step inside to a bright and open floor plan that fills the space with natural light, creating an inviting ambiance perfect for both relaxation and entertaining in the combined living and dining areas. The gourmet kitchen is a standout feature, equipped with granite countertops, stainless appliances, and generous storage, making it a dream for any cooking enthusiast. The primary suite provides a peaceful retreat, complete with an en-suite bathroom and spacious closets. The second bedroom, also featuring its own en-suite, offers comfort and privacy for guests or family members. Enjoy the peace of mind provided by the gated community's doorman and controlled access, adding a layer of security to your daily life. Located conveniently on the first floor, this home offers effortless access to nearby shopping, and major routes like #695 and #83. Embrace luxury living in Pikesville with this exceptional condominium, designed with every detail in mind to enhance your lifestyle.
Location
State MD
County Baltimore
Zoning RESIDENTIAL
Rooms
Other Rooms Living Room, Dining Room, Primary Bedroom, Bedroom 2, Kitchen, Foyer
Main Level Bedrooms 2
Interior
Interior Features Breakfast Area, Built-Ins, Carpet, Combination Kitchen/Dining, Crown Moldings, Dining Area, Entry Level Bedroom, Family Room Off Kitchen, Floor Plan - Open, Kitchen - Eat-In, Kitchen - Gourmet, Kitchen - Island, Pantry, Primary Bath(s), Recessed Lighting, Walk-in Closet(s), Window Treatments, Wood Floors
Hot Water Electric
Heating Forced Air
Cooling Central A/C
Fireplace N
Heat Source Natural Gas
Exterior
Parking Features Garage Door Opener
Garage Spaces 1.0
Water Access N
Accessibility Grab Bars Mod, No Stairs, Level Entry - Main
Total Parking Spaces 1
Garage Y
Building
Lot Description Backs to Trees
Story 1
Unit Features Hi-Rise 9+ Floors
Sewer Public Sewer
Water Public
Architectural Style Unit/Flat
Level or Stories 1
Additional Building Above Grade, Below Grade
New Construction N
Schools
School District Baltimore County Public Schools
Others
Pets Allowed N
Senior Community No
Tax ID 04032400006712
Ownership Fee Simple
SqFt Source Assessor
Security Features Desk in Lobby,Doorman,Main Entrance Lock,Security Gate
Special Listing Condition Standard
Read Less Info
Want to know what your home might be worth? Contact us for a FREE valuation!

Our team is ready to help you sell your home for the highest possible price ASAP

Bought with Alyssia K. Essig • Compass
"My job is to find and attract mastery-based agents to the office, protect the culture, and make sure everyone is happy! "
1244 West Chester Pike, Suite 409, West Chester, Pennsylvania, 19382, USA






