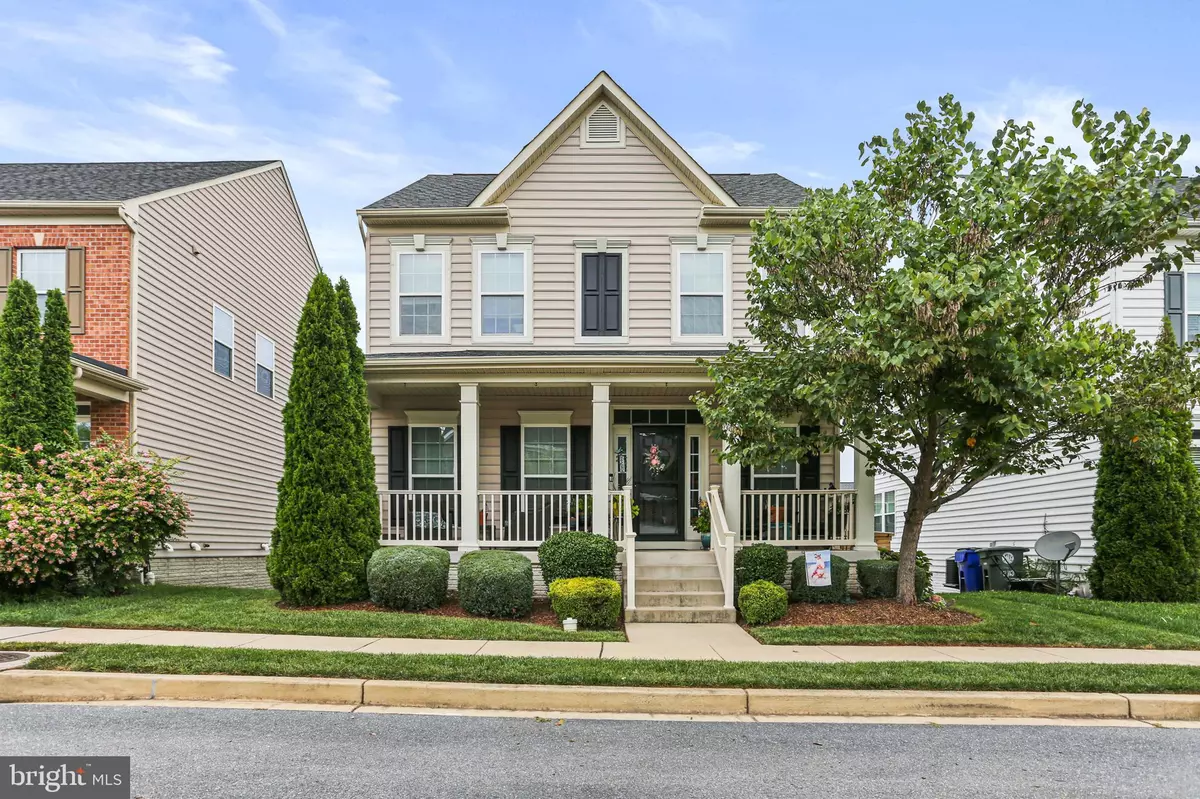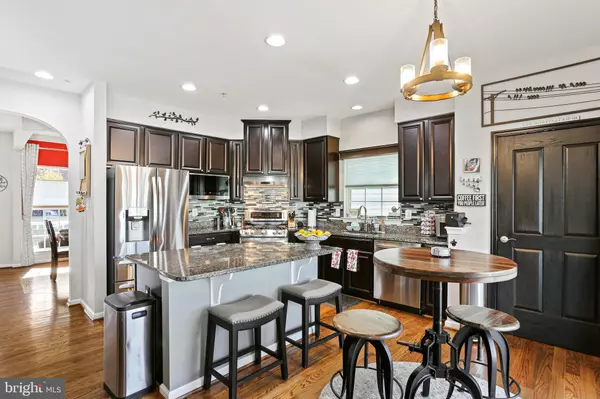$495,000
$495,000
For more information regarding the value of a property, please contact us for a free consultation.
3 Beds
3 Baths
1,680 SqFt
SOLD DATE : 12/02/2024
Key Details
Sold Price $495,000
Property Type Single Family Home
Sub Type Detached
Listing Status Sold
Purchase Type For Sale
Square Footage 1,680 sqft
Price per Sqft $294
Subdivision Cannon Bluff
MLS Listing ID MDFR2052700
Sold Date 12/02/24
Style Colonial
Bedrooms 3
Full Baths 2
Half Baths 1
HOA Fees $25/qua
HOA Y/N Y
Abv Grd Liv Area 1,680
Originating Board BRIGHT
Year Built 2012
Annual Tax Amount $5,508
Tax Year 2024
Lot Size 4,400 Sqft
Acres 0.1
Property Description
Welcome to this charming single family home in Cannon Bluff, offering a welcoming front porch and a spacious layout perfect for modern living. With 3 generously sized bedrooms, 2.5 baths, and an open main level, this home has everything you need! The main level boasts hardwood flooring throughout (2021), crown molding in the dining room (2021), all new light fixtures (2024), a cozy family room with a gas fireplace, custom mantle, and detailed woodwork that was just completed in 2024! Additionally, a powder room and laundry are desirable features of the main level, for added convenience! The gourmet kitchen features stainless appliances (2023), beautiful granite countertops and a custom pantry (2024). Sliding glass doors lead outside to a lovely deck (2022) with ample space to entertain. Follow the stairs down to a private fenced in backyard, complete with an extended garden, a gardener's delight! The privacy fence was recently installed in 2022. Back inside, upstairs, you'll find carpeting throughout. The spacious primary bedroom offers a walk-in closet and an en-suite bathroom with a dual-sink vanity, stand-up shower, and linen closet. Bedrooms 2 and 3 are filled with natural light, offering ample closet space, while the full bath features a single vanity and a tub-shower combo with a stylish tile surround. The unfinished basement provides endless possibilities for customization and offers abundant storage space. A sliding glass door walkout leads directly out to the fully fenced backyard. This well maintained home has been lovingly cared for. All you need to do is move right in! Don't miss out on this beautiful home in the sought-after Cannon Bluff community!
Location
State MD
County Frederick
Zoning RESIDENTIAL
Rooms
Other Rooms Living Room, Primary Bedroom, Bedroom 2, Bedroom 3, Kitchen, Family Room, Breakfast Room, Laundry, Primary Bathroom, Full Bath, Half Bath
Basement Other, Rough Bath Plumb, Unfinished, Walkout Level
Interior
Interior Features Breakfast Area, Carpet, Ceiling Fan(s), Family Room Off Kitchen, Floor Plan - Open, Kitchen - Island, Kitchen - Table Space, Pantry, Recessed Lighting, Bathroom - Stall Shower, Bathroom - Tub Shower, Upgraded Countertops, Walk-in Closet(s), Wood Floors
Hot Water Natural Gas
Heating Forced Air
Cooling Central A/C
Fireplaces Number 1
Fireplaces Type Gas/Propane
Equipment Built-In Range, Dishwasher, Disposal, Exhaust Fan, Oven/Range - Gas, Range Hood, Refrigerator, Stainless Steel Appliances, Water Heater
Fireplace Y
Appliance Built-In Range, Dishwasher, Disposal, Exhaust Fan, Oven/Range - Gas, Range Hood, Refrigerator, Stainless Steel Appliances, Water Heater
Heat Source Natural Gas
Laundry Main Floor
Exterior
Exterior Feature Porch(es)
Garage Spaces 2.0
Water Access N
Roof Type Architectural Shingle
Accessibility None
Porch Porch(es)
Total Parking Spaces 2
Garage N
Building
Story 3
Foundation Other
Sewer Public Sewer
Water Public
Architectural Style Colonial
Level or Stories 3
Additional Building Above Grade, Below Grade
New Construction N
Schools
Elementary Schools Yellow Springs
Middle Schools Monocacy
High Schools Gov. Thomas Johnson
School District Frederick County Public Schools
Others
Senior Community No
Tax ID 1102588525
Ownership Fee Simple
SqFt Source Assessor
Special Listing Condition Standard
Read Less Info
Want to know what your home might be worth? Contact us for a FREE valuation!

Our team is ready to help you sell your home for the highest possible price ASAP

Bought with James Weston Bimstefer • Winning Edge
"My job is to find and attract mastery-based agents to the office, protect the culture, and make sure everyone is happy! "
1244 West Chester Pike, Suite 409, West Chester, Pennsylvania, 19382, USA






