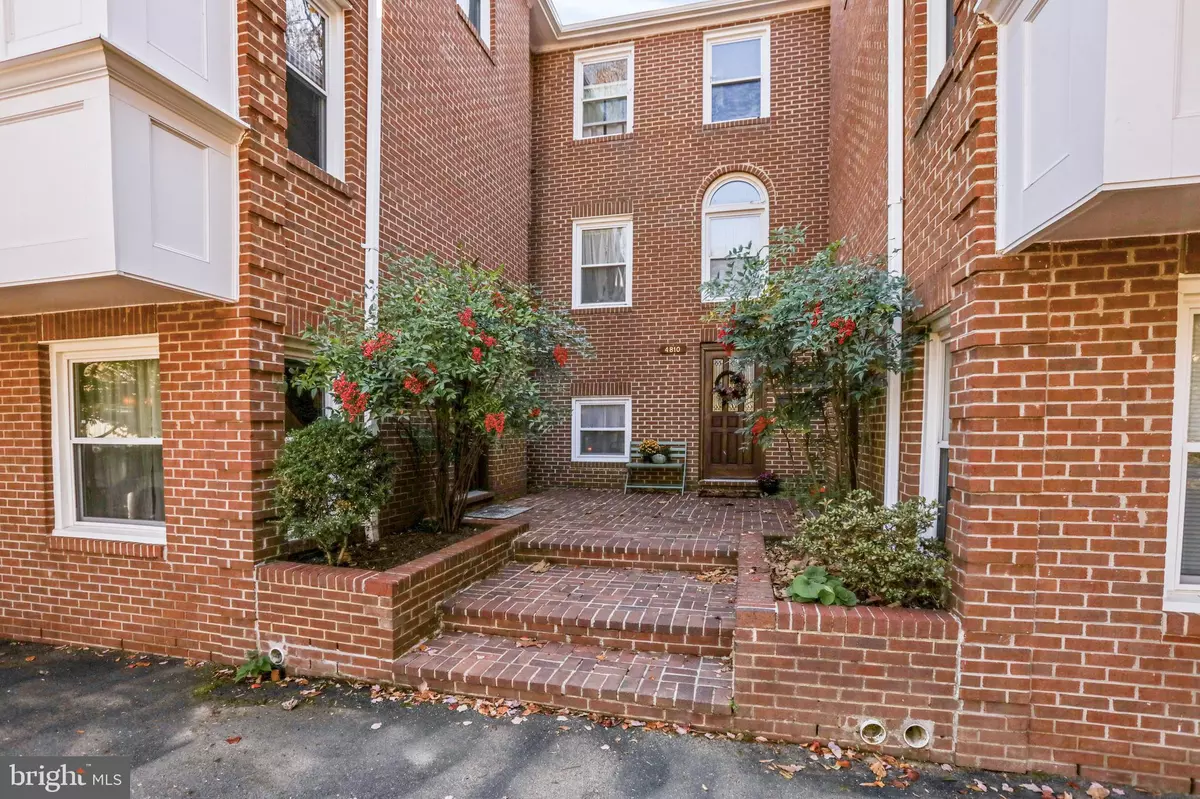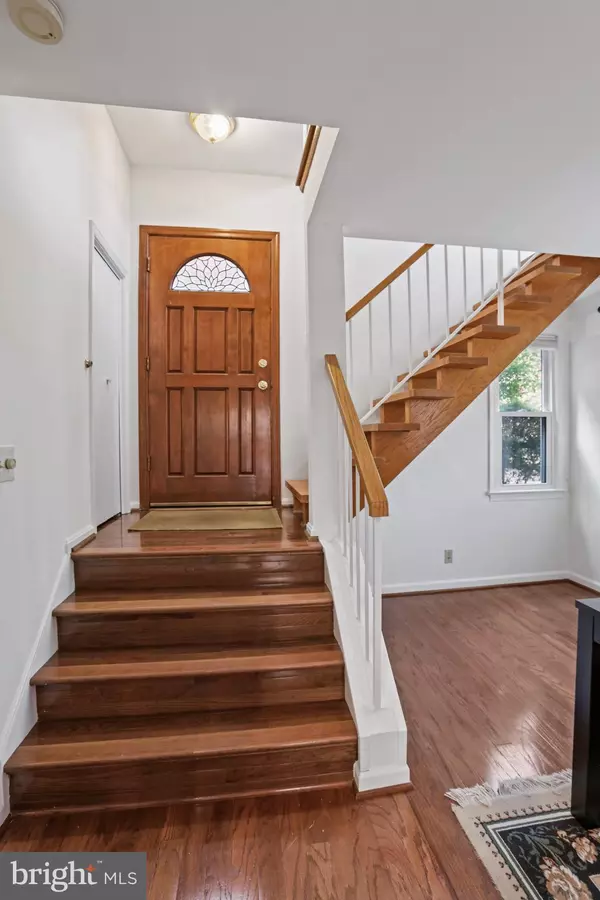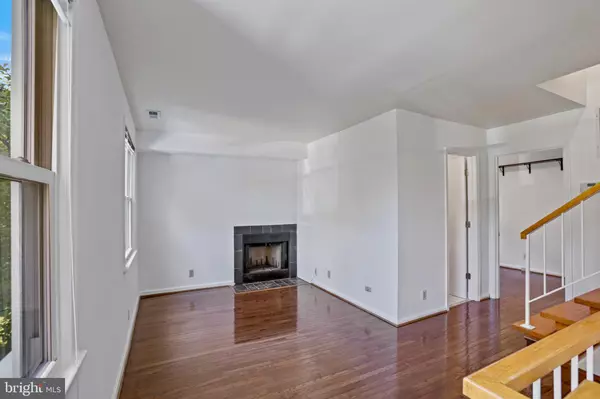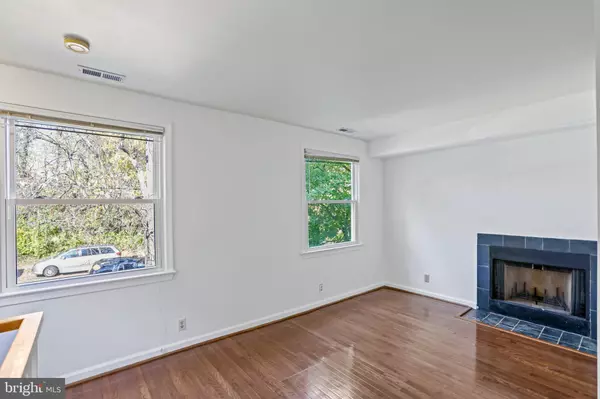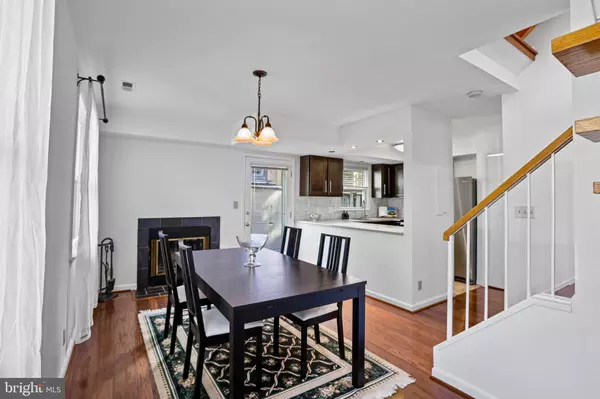Bought with Natalie U Roy • KW Metro Center
$720,000
$724,999
0.7%For more information regarding the value of a property, please contact us for a free consultation.
2 Beds
2 Baths
1,178 SqFt
SOLD DATE : 11/27/2024
Key Details
Sold Price $720,000
Property Type Condo
Sub Type Condo/Co-op
Listing Status Sold
Purchase Type For Sale
Square Footage 1,178 sqft
Price per Sqft $611
Subdivision Ballston Walk
MLS Listing ID VAAR2050442
Sold Date 11/27/24
Style Colonial
Bedrooms 2
Full Baths 2
Condo Fees $200/mo
HOA Y/N N
Abv Grd Liv Area 1,178
Year Built 1985
Available Date 2024-11-09
Annual Tax Amount $7,200
Tax Year 2024
Property Sub-Type Condo/Co-op
Source BRIGHT
Property Description
Discover the elegance and charm of 4806 Fairfax Drive, #5, a beautifully designed 3-level townhouse style condo in the heart of Arlington. On the main level, you'll find a well-appointed kitchen and an appealing dining room with a cozy fireplace, setting the perfect ambiance for intimate gatherings. Step outside from the dining room to a private brick patio, ideal for entertaining or enjoying quiet moments outdoors.
The second level features an inviting living room with a second fireplace and gleaming hardwood floors, offering a welcoming space to relax or host guests. This level also includes the second bedroom and a full bathroom, adding convenience and versatility to the layout.
Ascend to the third level to a serene primary suite, complete with an en-suite bathroom, and a generous walk-in closet. Thoughtfully designed with comfort and style, this home is a true Arlington gem, providing a harmonious blend of space, privacy, and sophistication. Located just minutes from local dining, shopping, and transit options, only a 12 minute walk to the Ballston Metro! This home offers a vibrant urban lifestyle with every convenience.
Location
State VA
County Arlington
Zoning RA8-18
Rooms
Other Rooms Living Room, Dining Room, Primary Bedroom, Bedroom 2, Kitchen, Foyer, Laundry
Interior
Interior Features Dining Area, Primary Bath(s), Window Treatments, Upgraded Countertops, Wood Floors, Floor Plan - Traditional
Hot Water Electric
Heating Heat Pump(s)
Cooling Central A/C
Fireplaces Number 2
Equipment Dishwasher, Disposal, Microwave, Oven/Range - Electric, Refrigerator, Washer/Dryer Stacked
Fireplace Y
Window Features Double Pane
Appliance Dishwasher, Disposal, Microwave, Oven/Range - Electric, Refrigerator, Washer/Dryer Stacked
Heat Source Electric
Laundry Has Laundry, Dryer In Unit, Washer In Unit
Exterior
Exterior Feature Patio(s)
Garage Spaces 1.0
Parking On Site 1
Amenities Available Common Grounds
Water Access N
Accessibility None
Porch Patio(s)
Total Parking Spaces 1
Garage N
Building
Story 3
Foundation Permanent
Above Ground Finished SqFt 1178
Sewer Public Sewer
Water Public
Architectural Style Colonial
Level or Stories 3
Additional Building Above Grade, Below Grade
Structure Type Dry Wall
New Construction N
Schools
Elementary Schools Ashlawn
Middle Schools Swanson
High Schools Washington-Liberty
School District Arlington County Public Schools
Others
Pets Allowed Y
HOA Fee Include Ext Bldg Maint,Lawn Maintenance,Insurance,Reserve Funds,Snow Removal,Trash
Senior Community No
Tax ID 13-003-066
Ownership Condominium
SqFt Source 1178
Security Features Smoke Detector
Horse Property N
Special Listing Condition Standard
Pets Allowed No Pet Restrictions
Read Less Info
Want to know what your home might be worth? Contact us for a FREE valuation!

Our team is ready to help you sell your home for the highest possible price ASAP

GET MORE INFORMATION
We respect your privacy! Your information WILL NOT BE SHARED, SOLD, or REMITTED to anyone, for any reason outside the course of normal real estate exchange. By submitting, you agree to our Terms of Use and Privacy Policy.



