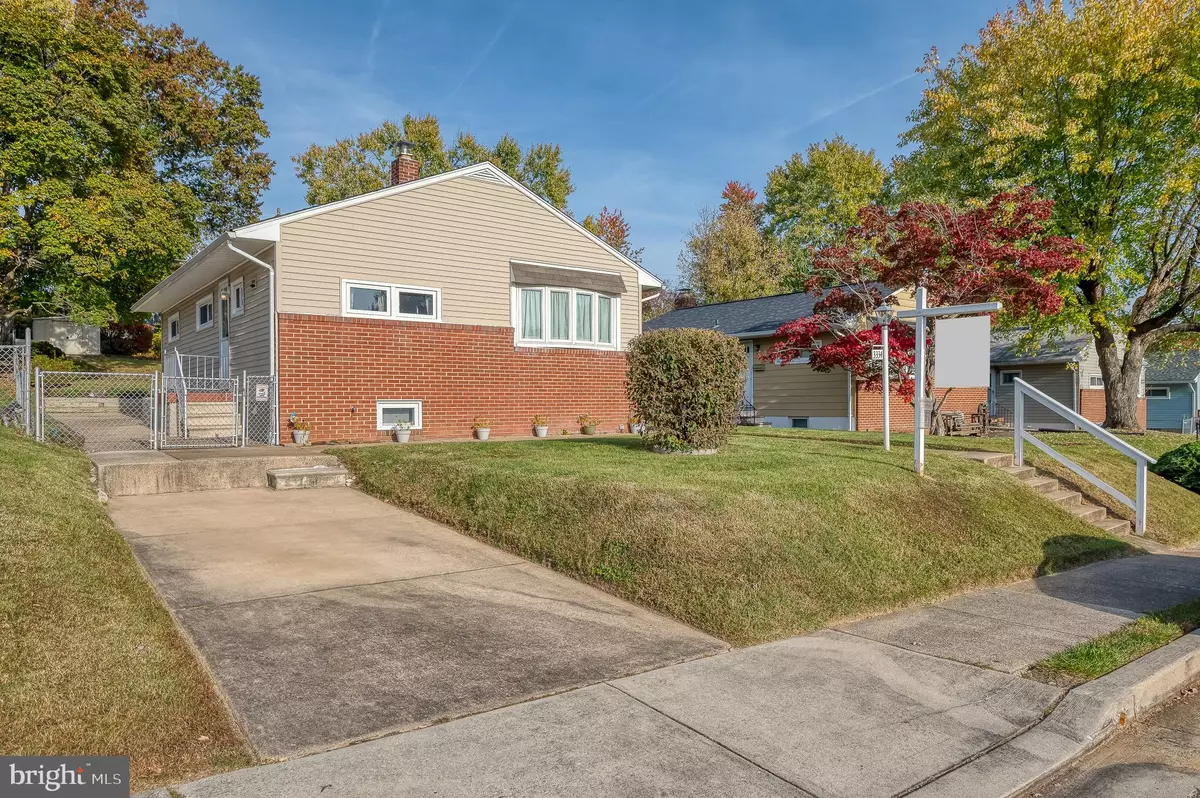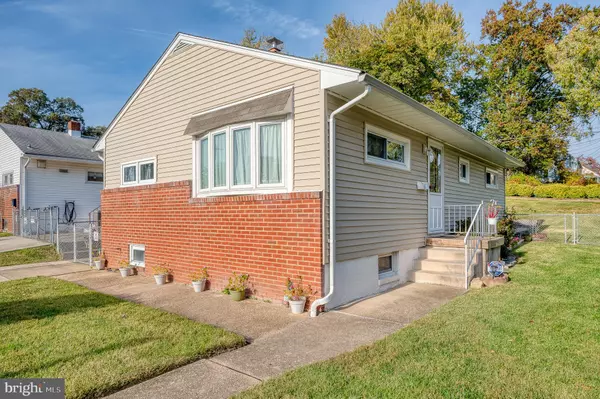$265,000
$250,000
6.0%For more information regarding the value of a property, please contact us for a free consultation.
2 Beds
2 Baths
1,568 SqFt
SOLD DATE : 11/22/2024
Key Details
Sold Price $265,000
Property Type Single Family Home
Sub Type Detached
Listing Status Sold
Purchase Type For Sale
Square Footage 1,568 sqft
Price per Sqft $169
Subdivision None Available
MLS Listing ID MDBC2109326
Sold Date 11/22/24
Style Ranch/Rambler
Bedrooms 2
Full Baths 1
Half Baths 1
HOA Y/N N
Abv Grd Liv Area 912
Originating Board BRIGHT
Year Built 1955
Annual Tax Amount $2,013
Tax Year 2024
Lot Size 6,750 Sqft
Acres 0.15
Lot Dimensions 1.00 x
Property Description
Welcome to 3334 Acton Road, a rancher located near Double Rock Park. This home has a driveway for off-street parking and a huge patio in its fenced rear yard. Its a great space for outdoor entertainment. You'll find a shed for extra storage. Plenty of recent updates include new chimney liner, sump pump, toilet, washing machine, shower faucets/toilet (2024); water heater (2022); refrigerator (2019); microwave (2018); attic fan (2017); roof (2014); vinyl siding, AC (2013); and replacement windows. The front porch was retiled and enters into the spacious living room with beamed ceilings. You'll find an eat-in kitchen with separate dining room. There are two bedrooms on the main level with hardwood flooring. The full bathroom is located in the hall. There are pull-down stairs to access the attic with extra storage. The lower level is also finished with neutral paint, a huge family room with carpet, half bathroom and a utility/workshop/laundry room.
Location
State MD
County Baltimore
Zoning RESIDENTIAL
Rooms
Other Rooms Living Room, Dining Room, Bedroom 2, Kitchen, Bedroom 1, Recreation Room, Utility Room, Bathroom 1, Half Bath
Basement Full, Improved, Partially Finished, Sump Pump
Main Level Bedrooms 2
Interior
Interior Features Attic, Bathroom - Tub Shower, Ceiling Fan(s), Entry Level Bedroom, Recessed Lighting, Window Treatments, Wood Floors, Other, Attic/House Fan, Breakfast Area, Built-Ins, Carpet, Dining Area, Exposed Beams, Formal/Separate Dining Room, Kitchen - Eat-In, Kitchen - Table Space
Hot Water Natural Gas
Heating Heat Pump(s)
Cooling Central A/C, Ceiling Fan(s)
Flooring Wood, Carpet, Ceramic Tile
Equipment Dryer, Washer, Exhaust Fan, Microwave, Refrigerator, Oven/Range - Gas, Water Heater
Fireplace N
Window Features Bay/Bow,Replacement
Appliance Dryer, Washer, Exhaust Fan, Microwave, Refrigerator, Oven/Range - Gas, Water Heater
Heat Source Natural Gas
Laundry Lower Floor, Washer In Unit, Dryer In Unit
Exterior
Exterior Feature Patio(s), Porch(es)
Garage Spaces 2.0
Fence Chain Link, Rear
Utilities Available Cable TV, Phone Available
Waterfront N
Water Access N
Roof Type Architectural Shingle
Accessibility Grab Bars Mod
Porch Patio(s), Porch(es)
Total Parking Spaces 2
Garage N
Building
Story 2
Foundation Block
Sewer Public Sewer
Water Public
Architectural Style Ranch/Rambler
Level or Stories 2
Additional Building Above Grade, Below Grade
Structure Type Beamed Ceilings,Dry Wall
New Construction N
Schools
Middle Schools Parkville Middle & Center Of Technology
High Schools Parkville High & Center For Math/Science
School District Baltimore County Public Schools
Others
Senior Community No
Tax ID 04141412084510
Ownership Fee Simple
SqFt Source Assessor
Security Features Smoke Detector
Acceptable Financing Cash, Conventional, FHA, VA
Horse Property N
Listing Terms Cash, Conventional, FHA, VA
Financing Cash,Conventional,FHA,VA
Special Listing Condition Standard
Read Less Info
Want to know what your home might be worth? Contact us for a FREE valuation!

Our team is ready to help you sell your home for the highest possible price ASAP

Bought with Misty J Ball • Berkshire Hathaway HomeServices Homesale Realty

"My job is to find and attract mastery-based agents to the office, protect the culture, and make sure everyone is happy! "
1244 West Chester Pike, Suite 409, West Chester, Pennsylvania, 19382, USA






