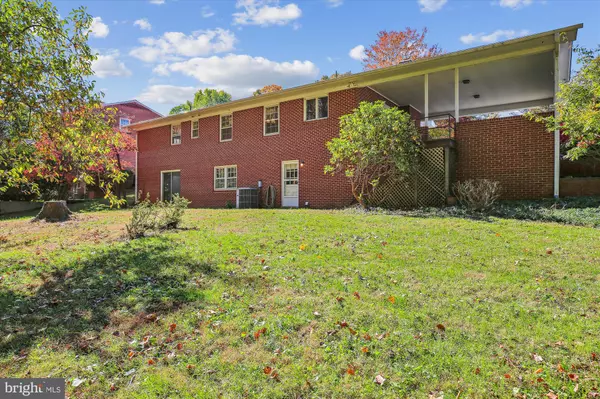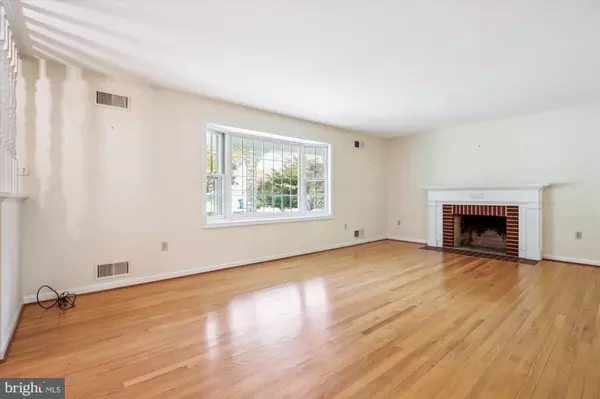$620,000
$620,000
For more information regarding the value of a property, please contact us for a free consultation.
4 Beds
3 Baths
1,874 SqFt
SOLD DATE : 11/14/2024
Key Details
Sold Price $620,000
Property Type Single Family Home
Sub Type Detached
Listing Status Sold
Purchase Type For Sale
Square Footage 1,874 sqft
Price per Sqft $330
Subdivision Sam Rice Manor
MLS Listing ID MDMC2153624
Sold Date 11/14/24
Style Ranch/Rambler
Bedrooms 4
Full Baths 3
HOA Y/N N
Abv Grd Liv Area 1,524
Originating Board BRIGHT
Year Built 1971
Annual Tax Amount $5,931
Tax Year 2024
Lot Size 0.849 Acres
Acres 0.85
Property Description
Welcome to 17817 Tree Lawn Drive, a 4 Bedroom 3 Full Bathroom ALL BRICK rambler nestled on over 3/4 of an acre on a tranquil no through street in the highly sought-after town of Ashton Maryland. This timeless gem has been lovingly owned and maintained by the same owner for over 40 years. With over 3000 sqft of living space, this spacious home offers hardwood floors that run through the main living areas and into the generously sized bedrooms, providing comfort and functionality through your most used areas of the home. The oversized carport is just off the kitchen, perfect for when you come home with your hands full and want to stay protected from the elements. The walkout lower level provides ample natural light and is perfect for storage to keep your main level neat and tidy or it's just perfect for a rec room or an in-home gym. This well-cared-for home is just bursting with potential and is ready for its new owner to add their personal touches and make this wonderful home their special corner of the world!
Location
State MD
County Montgomery
Zoning RC
Rooms
Other Rooms Living Room, Dining Room, Primary Bedroom, Bedroom 2, Bedroom 3, Bedroom 4, Kitchen, Foyer, Storage Room, Utility Room, Workshop, Bathroom 3, Primary Bathroom, Full Bath
Basement Daylight, Full, Partially Finished, Poured Concrete, Rear Entrance, Walkout Level, Workshop
Main Level Bedrooms 3
Interior
Hot Water Oil
Heating Central
Cooling Central A/C
Flooring Hardwood
Fireplaces Number 1
Fireplaces Type Brick
Fireplace Y
Heat Source Oil
Exterior
Garage Spaces 2.0
Water Access N
Roof Type Architectural Shingle
Accessibility None
Total Parking Spaces 2
Garage N
Building
Story 2
Foundation Block
Sewer Public Sewer
Water Public
Architectural Style Ranch/Rambler
Level or Stories 2
Additional Building Above Grade, Below Grade
Structure Type Dry Wall
New Construction N
Schools
Elementary Schools Sherwood
Middle Schools William H. Farquhar
High Schools Sherwood
School District Montgomery County Public Schools
Others
Senior Community No
Tax ID 160800722810
Ownership Fee Simple
SqFt Source Assessor
Special Listing Condition Standard
Read Less Info
Want to know what your home might be worth? Contact us for a FREE valuation!

Our team is ready to help you sell your home for the highest possible price ASAP

Bought with Daniel P Esteban • RLAH @properties
"My job is to find and attract mastery-based agents to the office, protect the culture, and make sure everyone is happy! "
1244 West Chester Pike, Suite 409, West Chester, Pennsylvania, 19382, USA






