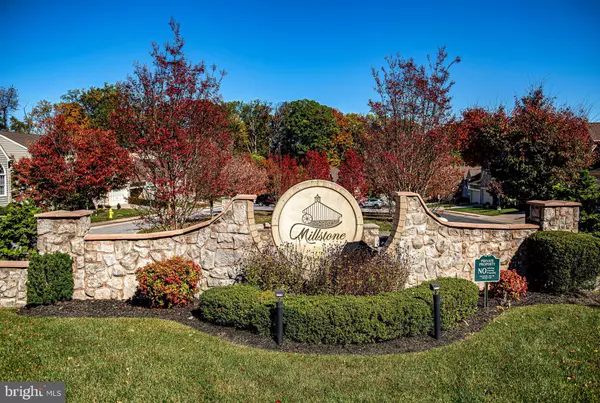$615,000
$569,000
8.1%For more information regarding the value of a property, please contact us for a free consultation.
3 Beds
3 Baths
2,846 SqFt
SOLD DATE : 11/14/2024
Key Details
Sold Price $615,000
Property Type Townhouse
Sub Type End of Row/Townhouse
Listing Status Sold
Purchase Type For Sale
Square Footage 2,846 sqft
Price per Sqft $216
Subdivision Millstone
MLS Listing ID MDHR2036034
Sold Date 11/14/24
Style Carriage House
Bedrooms 3
Full Baths 3
HOA Fees $170/mo
HOA Y/N Y
Abv Grd Liv Area 1,658
Originating Board BRIGHT
Year Built 2005
Annual Tax Amount $4,435
Tax Year 2024
Lot Size 6,556 Sqft
Acres 0.15
Property Description
Welcome to Millstone! This immaculate 3 bedroom, 3 bath home is the perfect blend of elegance and functionality, offering main level living with no age restrictions. Nestled on a premium lot with a serene natural backdrop, this stunning home is the ideal space for any stage of life. As you enter, abundant natural light pours in through expansive windows and sliding doors along the back of the home enhancing the sophisticated architectural design, unique ceilings, and exquisite moldings. The inviting atmosphere is enhanced by gleaming hardwood floors that flow seamlessly throughout the foyer, dining room, living room, family room, and kitchen. The spacious kitchen is a chef's dream, featuring beautiful granite countertops, a built-in water filtration system and a breakfast nook with picturesque views through a charming bay window. The adjoining family room features a soaring two-story tray ceiling, providing the perfect setting for gathering with friends and family. The dining room's distinctive tray ceiling with coffered detailing adds an elegant touch, creating an ideal space for hosting or entertaining friends. The living room is flooded with natural light from expansive sliders topped by an arched transom window, and it is complemented by a unique barrel ceiling, adding even more architectural flair to this stunning home. The living and family rooms feature doors that open to a stunning Trex deck, allowing you to enjoy the tranquil beauty of nature beneath a retractable SunSetter awning.
Retreat to the primary bedroom, a true sanctuary with a unique tray ceiling and en suite bathroom. The expansive closets are designed for optimum storage, with built-ins and additional lighting. Primary bathroom features ceramic tile, double bowl vanity and ample space for relaxation. The second bedroom is equally welcoming, featuring built-in shelves and a large window, making it bright and airy.
Descend to the lower level, perfectly designed for entertaining, with a built-in wet bar complete with a kegerator, a beverage refrigerator, and a microwave. With charming exposed beams enhancing the ambiance, this level offers a cozy natural gas stove heater, a generously sized third bedroom, a full bath, and an impressive walk-in cedar closet. Additional highlights include a spacious storage area, ideal for a workshop or craft space, and a convenient laundry tub. IKEA shelves will convey with the sale of the home! In addition to this home's exceptional features, the garage floor has been finished with a durable epoxy coating.
Don't miss the opportunity to call this extraordinary property home.
Location
State MD
County Harford
Zoning R3
Rooms
Other Rooms Living Room, Dining Room, Primary Bedroom, Bedroom 2, Bedroom 3, Kitchen, Family Room, Foyer, Breakfast Room, Recreation Room
Basement Heated, Improved, Outside Entrance, Walkout Level, Workshop, Partially Finished
Main Level Bedrooms 2
Interior
Interior Features Bar, Built-Ins, Cedar Closet(s), Ceiling Fan(s), Chair Railings, Crown Moldings, Entry Level Bedroom, Family Room Off Kitchen, Floor Plan - Traditional, Kitchen - Eat-In, Wainscotting, Walk-in Closet(s), Wet/Dry Bar, Pantry, Recessed Lighting, Carpet, Wood Floors, Primary Bath(s), Breakfast Area, Sprinkler System, Exposed Beams
Hot Water Natural Gas
Heating Forced Air
Cooling Central A/C
Flooring Carpet, Ceramic Tile, Hardwood
Equipment Dishwasher, Dryer, Washer, Icemaker, Water Heater, Refrigerator, Built-In Microwave, Disposal, Oven/Range - Electric
Fireplace N
Window Features Bay/Bow,Sliding,Screens,Transom
Appliance Dishwasher, Dryer, Washer, Icemaker, Water Heater, Refrigerator, Built-In Microwave, Disposal, Oven/Range - Electric
Heat Source Natural Gas
Laundry Main Floor
Exterior
Parking Features Garage - Front Entry
Garage Spaces 2.0
Utilities Available Natural Gas Available
Water Access N
Accessibility None
Attached Garage 2
Total Parking Spaces 2
Garage Y
Building
Story 2
Foundation Permanent
Sewer Public Sewer
Water Public
Architectural Style Carriage House
Level or Stories 2
Additional Building Above Grade, Below Grade
Structure Type Cathedral Ceilings,Tray Ceilings,Vaulted Ceilings,2 Story Ceilings
New Construction N
Schools
School District Harford County Public Schools
Others
HOA Fee Include Common Area Maintenance,Lawn Care Front,Lawn Care Rear,Lawn Care Side,Reserve Funds,Snow Removal,Trash,Lawn Maintenance
Senior Community No
Tax ID 1301348817
Ownership Fee Simple
SqFt Source Assessor
Security Features Security System,Sprinkler System - Indoor
Horse Property N
Special Listing Condition Standard
Read Less Info
Want to know what your home might be worth? Contact us for a FREE valuation!

Our team is ready to help you sell your home for the highest possible price ASAP

Bought with Mary Bullinger • Compass Home Group, LLC
"My job is to find and attract mastery-based agents to the office, protect the culture, and make sure everyone is happy! "
1244 West Chester Pike, Suite 409, West Chester, Pennsylvania, 19382, USA






