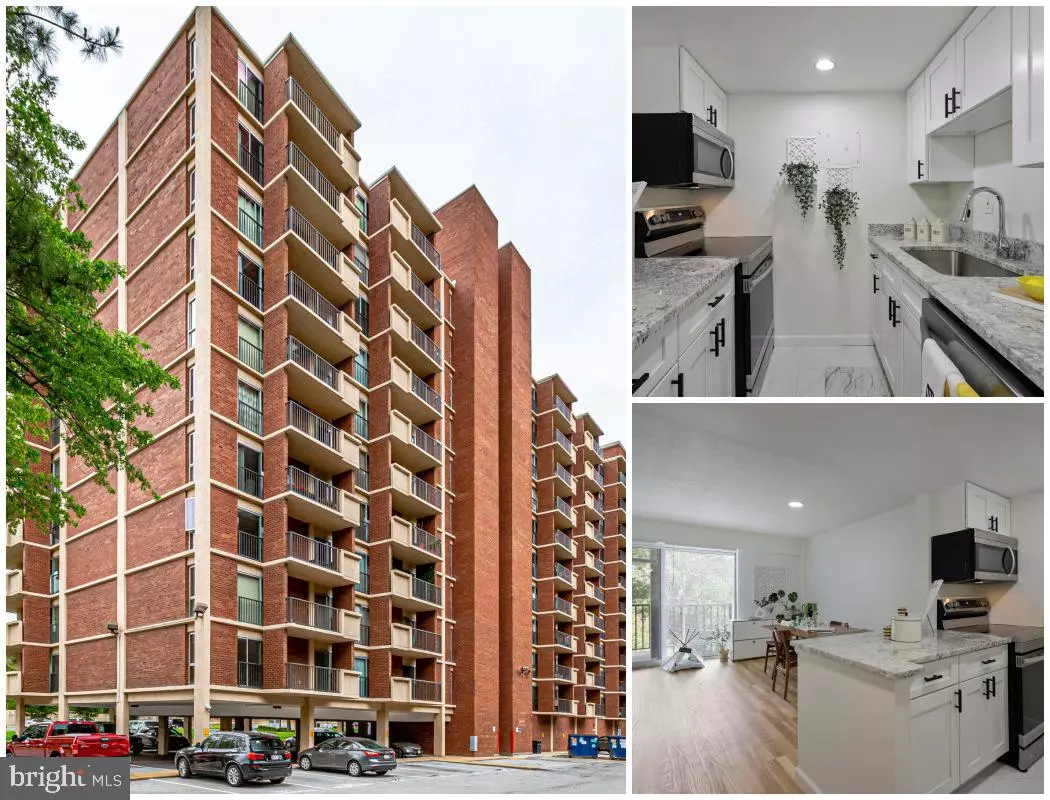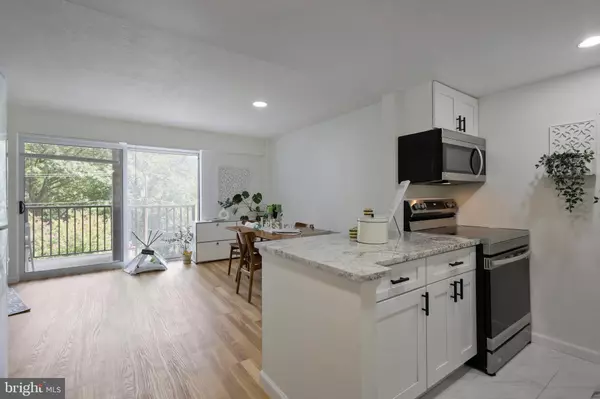$235,000
$240,000
2.1%For more information regarding the value of a property, please contact us for a free consultation.
1 Bed
1 Bath
550 SqFt
SOLD DATE : 11/06/2024
Key Details
Sold Price $235,000
Property Type Condo
Sub Type Condo/Co-op
Listing Status Sold
Purchase Type For Sale
Square Footage 550 sqft
Price per Sqft $427
Subdivision Horizon House
MLS Listing ID VAAR2048148
Sold Date 11/06/24
Style Contemporary
Bedrooms 1
Full Baths 1
Condo Fees $652/mo
HOA Y/N N
Abv Grd Liv Area 550
Originating Board BRIGHT
Year Built 1965
Annual Tax Amount $2,257
Tax Year 2024
Property Description
This beautifully updated condo, located on the quiet side of the building, offers both comfort and style. The renovated kitchen boasts new stainless steel appliances, granite countertops, white cabinetry, and ceramic tile flooring. Throughout the unit, you'll find new luxury vinyl plank (LVP) flooring, and the bathroom has been tastefully upgraded. The spacious living area is filled with natural light, thanks to a triple sliding door that opens onto a large balcony. Included with the unit is one assigned parking space (#344), which is easily accessible, along with abundant guest parking. Horizon House condo provides a variety of amenities, including secure entry with 24-hour concierge service, a pool, tennis courts, a party room, and all-inclusive utilities—covering gas, water, sewer, and trash. The rooftop patio provides stunning views of Washington, D.C., including the monuments, perfect for enjoying fireworks on the 4th of July! Conveniently located, it's a short distance to the Pentagon City Metro station and less than a mile from the Pentagon itself. Crystal City, Amazon HQ2, Rosslyn and downtown DC are a stone's throw away! Walk or ride bikes to Pentagon City Row, Pentagon City Mall and Shirlington for a dynamic array of restaurants, bars, theaters and social activities, For recreation, hit the miles of close by trails and explore surrounding parks and historic sights.
Location
State VA
County Arlington
Zoning RA7-16
Direction West
Rooms
Other Rooms Living Room, Primary Bedroom
Main Level Bedrooms 1
Interior
Hot Water Natural Gas
Heating Forced Air
Cooling Central A/C
Equipment Dishwasher, Disposal, Refrigerator, Oven/Range - Electric
Fireplace N
Appliance Dishwasher, Disposal, Refrigerator, Oven/Range - Electric
Heat Source Natural Gas
Laundry Common
Exterior
Exterior Feature Balcony
Garage Spaces 1.0
Parking On Site 1
Utilities Available Cable TV Available
Amenities Available Answering Service, Beauty Salon, Convenience Store, Elevator, Tennis Courts
Water Access N
View Trees/Woods
Accessibility Elevator
Porch Balcony
Total Parking Spaces 1
Garage N
Building
Story 1
Unit Features Hi-Rise 9+ Floors
Sewer Public Sewer
Water Public
Architectural Style Contemporary
Level or Stories 1
Additional Building Above Grade, Below Grade
New Construction N
Schools
School District Arlington County Public Schools
Others
Pets Allowed Y
HOA Fee Include Air Conditioning,Electricity,Gas,Heat,Management,Parking Fee,Pool(s),Reserve Funds,Sewer,Trash,Water
Senior Community No
Tax ID 35-006-394
Ownership Condominium
Security Features Desk in Lobby
Acceptable Financing Cash, FHA, Conventional, VA
Listing Terms Cash, FHA, Conventional, VA
Financing Cash,FHA,Conventional,VA
Special Listing Condition Standard
Pets Allowed Cats OK, Dogs OK, Number Limit, Size/Weight Restriction
Read Less Info
Want to know what your home might be worth? Contact us for a FREE valuation!

Our team is ready to help you sell your home for the highest possible price ASAP

Bought with Kevin Michael Kelly • EXP Realty, LLC
"My job is to find and attract mastery-based agents to the office, protect the culture, and make sure everyone is happy! "
1244 West Chester Pike, Suite 409, West Chester, Pennsylvania, 19382, USA






