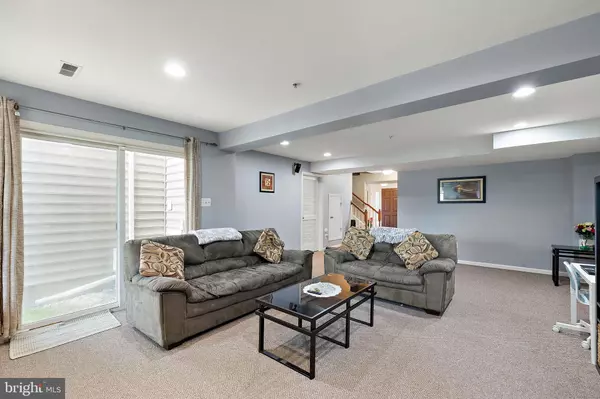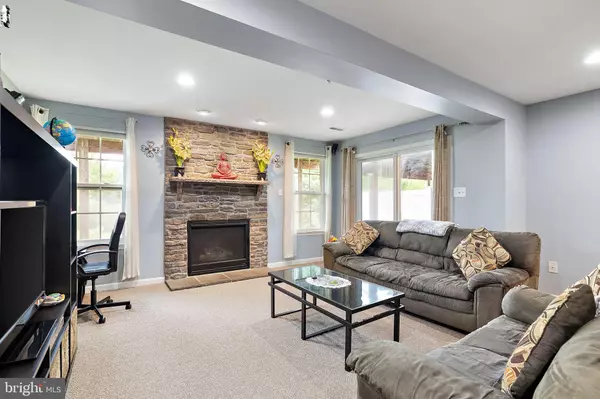$475,000
$475,000
For more information regarding the value of a property, please contact us for a free consultation.
3 Beds
3 Baths
2,276 SqFt
SOLD DATE : 10/18/2024
Key Details
Sold Price $475,000
Property Type Townhouse
Sub Type Interior Row/Townhouse
Listing Status Sold
Purchase Type For Sale
Square Footage 2,276 sqft
Price per Sqft $208
Subdivision Tall Trees
MLS Listing ID PACT2071472
Sold Date 10/18/24
Style Traditional
Bedrooms 3
Full Baths 2
Half Baths 1
HOA Fees $158/mo
HOA Y/N Y
Abv Grd Liv Area 2,276
Originating Board BRIGHT
Year Built 2008
Annual Tax Amount $5,517
Tax Year 2023
Lot Size 3,308 Sqft
Acres 0.08
Lot Dimensions 0.00 x 0.00
Property Description
Come see this fully upgraded Northeast Facing townhome in Tall Trees! This thoughtfully designed layout offers a perfect blend of functional spaces and contemporary aesthetics. The entry level features a conveniently located powder room, providing easy access for guests. Adjacent to it is a flexible finished lower level area with access to the back yard that can easily transform into an office, a cozy living space, or a vibrant playroom – the choice is yours. Completing this level you'll find the laundry facilities and entry to the built in garage.
Ascend to the main living area, where style and functionality converge seamlessly. Abundant windows illuminate the space and gleaming hardwood, creating a warm and inviting atmosphere. The eat-in kitchen features wood cabinetry with tile backsplash and granite counters. Adjacent to the kitchen, a charming morning room beckons with a stunning wall of windows and a sliding glass door giving access to a serene outdoor space perfect for relaxation or entertaining.
As you make your way to the top floor, you'll discover the primary suite, a spacious retreat designed for comfort and tranquility. A huge walk-in closet ensures ample storage for your belongings. The attached private bath is a spa-like oasis, featuring dual sinks in the vanity for convenience, a standing shower with a seat for a quick refresh, and a soaking tub that invites you to unwind and rejuvenate. Two additional bedrooms on this level share a well-appointed hall bath, which adds an extra layer of convenience for family members or guests. The home also has a whole house water filtration system.
This exceptional townhome offers stress-free living in the highly desirable Downingtown Area School District with STEM Academy. Enjoy the ease of commuting with convenient access to major routes including 113, 30, and 322. Whether you're seeking a serene escape or a stylish space to entertain 232 Tall Trees has it all, making it a perfect place to call home.
Location
State PA
County Chester
Area East Caln Twp (10340)
Zoning RES
Rooms
Basement Fully Finished, Walkout Level
Interior
Hot Water Electric
Heating Forced Air
Cooling Central A/C
Flooring Hardwood, Ceramic Tile
Fireplaces Number 1
Fireplaces Type Gas/Propane, Stone
Fireplace Y
Heat Source Natural Gas
Exterior
Garage Garage - Front Entry
Garage Spaces 3.0
Amenities Available Tot Lots/Playground
Waterfront N
Water Access N
Accessibility None
Attached Garage 1
Total Parking Spaces 3
Garage Y
Building
Story 3
Foundation Slab
Sewer Public Sewer
Water Public
Architectural Style Traditional
Level or Stories 3
Additional Building Above Grade, Below Grade
New Construction N
Schools
Elementary Schools East Ward
Middle Schools Lionville
High Schools Downingtown Hs East Campus
School District Downingtown Area
Others
HOA Fee Include Lawn Maintenance,Snow Removal,Ext Bldg Maint,Common Area Maintenance
Senior Community No
Tax ID 40-02 -1393
Ownership Fee Simple
SqFt Source Assessor
Special Listing Condition Standard
Read Less Info
Want to know what your home might be worth? Contact us for a FREE valuation!

Our team is ready to help you sell your home for the highest possible price ASAP

Bought with Michael A Ballato • VRA Realty

"My job is to find and attract mastery-based agents to the office, protect the culture, and make sure everyone is happy! "
1244 West Chester Pike, Suite 409, West Chester, Pennsylvania, 19382, USA






