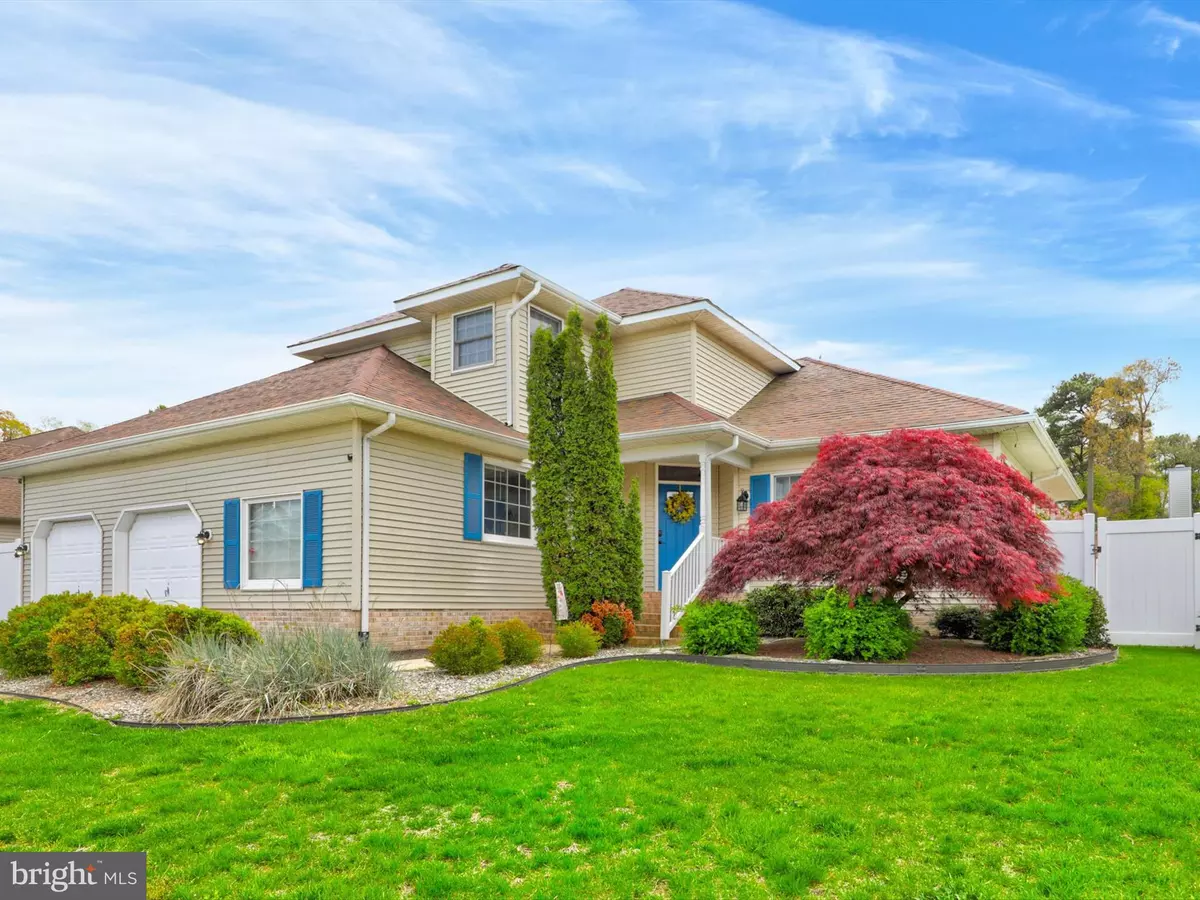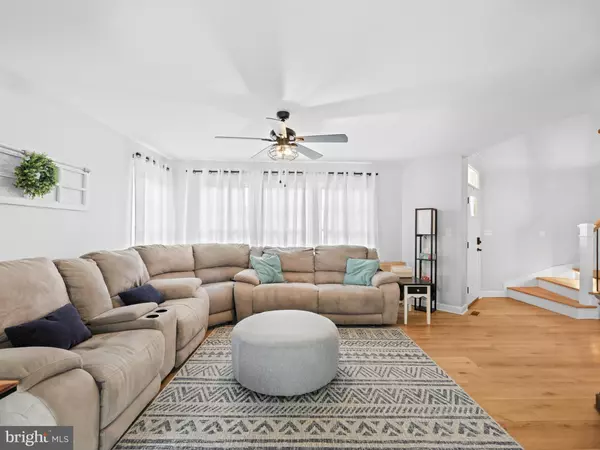$415,000
$415,000
For more information regarding the value of a property, please contact us for a free consultation.
4 Beds
3 Baths
2,231 SqFt
SOLD DATE : 09/24/2024
Key Details
Sold Price $415,000
Property Type Single Family Home
Sub Type Detached
Listing Status Sold
Purchase Type For Sale
Square Footage 2,231 sqft
Price per Sqft $186
Subdivision Granbys Cove
MLS Listing ID MDWC2013302
Sold Date 09/24/24
Style Traditional
Bedrooms 4
Full Baths 3
HOA Y/N N
Abv Grd Liv Area 2,231
Originating Board BRIGHT
Year Built 1992
Annual Tax Amount $5,323
Tax Year 2024
Lot Size 10,571 Sqft
Acres 0.24
Lot Dimensions 0.00 x 0.00
Property Description
****Price reduced below appraised value for quick sale **** Back on market with no fault to seller. This is your Dream Home! Completely remodeled by Live Oak Construction, this exquisite home ensures quality craftsmanship with stunning details. As you enter through the two-story foyer, you'll be greeted by an underlit stairway that sets the tone for the impeccable design throughout.
At the heart of the home is a gourmet kitchen, dining and family room combination, featuring a walk-in pantry, quartz countertops and high-end GE Cafe appliances. Adjoining the kitchen you will find two spacious living areas. Fourth bedroom currently utilized as a laundry area & study is conveniently located on the first level and offers a separate entry.
On the second level you will find the primary bedroom with ensuite bath offering a tranquil retreat after a long day. Additionally 2 spacious bedrooms and bathroom provide ample space for family or guests.
Outside is your fenced-in private oasis where you can enjoy lounging by your inground swimming pool, or hosting gatherings on your paver patio and spacious backyard. All new systems complete this home including tankless water heater and HVAC ensuring efficiency and peace of mind. Take advantage of no HOA fees and convenient location to Salisbury, route 50 and only half hour to beaches. This home is a showstopper! Don't miss the opportunity to call this one home – schedule a showing today and prepare to fall in love!
Location
State MD
County Wicomico
Area Wicomico Northeast (23-02)
Zoning R10
Rooms
Main Level Bedrooms 1
Interior
Interior Features Family Room Off Kitchen, Kitchen - Eat-In, Upgraded Countertops, Dining Area, Ceiling Fan(s)
Hot Water Natural Gas
Heating Heat Pump(s)
Cooling Central A/C
Equipment Dishwasher, Washer/Dryer Hookups Only, Stove, Refrigerator, Disposal, Stainless Steel Appliances, Water Heater - Tankless
Furnishings No
Appliance Dishwasher, Washer/Dryer Hookups Only, Stove, Refrigerator, Disposal, Stainless Steel Appliances, Water Heater - Tankless
Heat Source Electric
Exterior
Parking Features Garage - Front Entry
Garage Spaces 2.0
Fence Vinyl
Pool In Ground
Water Access N
Accessibility None
Attached Garage 2
Total Parking Spaces 2
Garage Y
Building
Lot Description Cul-de-sac
Story 2
Foundation Block
Sewer Public Sewer
Water Public
Architectural Style Traditional
Level or Stories 2
Additional Building Above Grade, Below Grade
New Construction N
Schools
School District Wicomico County Public Schools
Others
Senior Community No
Tax ID 2305103789
Ownership Fee Simple
SqFt Source Assessor
Acceptable Financing Cash, Conventional, FHA, VA, USDA
Listing Terms Cash, Conventional, FHA, VA, USDA
Financing Cash,Conventional,FHA,VA,USDA
Special Listing Condition Standard
Read Less Info
Want to know what your home might be worth? Contact us for a FREE valuation!

Our team is ready to help you sell your home for the highest possible price ASAP

Bought with Michelle Marie Lewis • RE/MAX Advantage Realty
"My job is to find and attract mastery-based agents to the office, protect the culture, and make sure everyone is happy! "
1244 West Chester Pike, Suite 409, West Chester, Pennsylvania, 19382, USA






