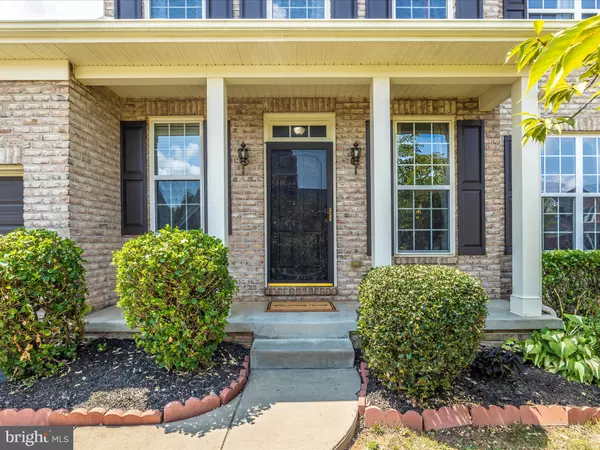$629,900
$629,900
For more information regarding the value of a property, please contact us for a free consultation.
4 Beds
4 Baths
3,312 SqFt
SOLD DATE : 09/30/2024
Key Details
Sold Price $629,900
Property Type Single Family Home
Sub Type Detached
Listing Status Sold
Purchase Type For Sale
Square Footage 3,312 sqft
Price per Sqft $190
Subdivision Clover Ridge
MLS Listing ID MDFR2051788
Sold Date 09/30/24
Style Colonial
Bedrooms 4
Full Baths 3
Half Baths 1
HOA Fees $41/ann
HOA Y/N Y
Abv Grd Liv Area 2,312
Originating Board BRIGHT
Year Built 2006
Annual Tax Amount $7,024
Tax Year 2024
Lot Size 8,701 Sqft
Acres 0.2
Property Description
Chesapeake floor plan by Drees Homes in the sought-after Clover Ridge Community. Enjoy preparing meals in your eat-in kitchen boasting newer stainless steel appliances, granite countertops, a tiled backsplash, a walk-in pantry closet, 42” cabinetry, ceramic tile flooring and an island/breakfast bar which is perfect for entertaining, homework or a quick meal. The foyer, living room, dining room, hallway, half bath and stairs to bedroom level all have solid oak wood flooring. The large family room is adjacent to the kitchen and has ceiling fan lighting and a cozy gas fireplace for those cold winter nights. Holiday meals and special moments will be cherished when you dine in the formal dining room and adjacent living room both offering crown moldings and encased trimmed doorway openings. The first floor is complete with a half bath with hardwood flooring, a coat closet, and a large separate laundry room. Upstairs includes 4 bedrooms and 2 full baths. Spacious primary bedroom includes a walk-in closet, a second closet, ceiling fan lighting and vinyl plank flooring. The primary en-suite bath offers a separate shower, double sink vanity, and a soaking tub, where you can relax and enjoy some quiet time. There are three other good-sized bedrooms and a newly renovated hall full bath which includes a double sink white vanity, replacement tub/shower, newer toilet and ceramic tile flooring. Need more space? Head down to the lower level spacious recreation room to entertain or to watch your favorite movies, sporting events or television shows. This area is also ideal for playing pool, foosball or as a movie room. Plus there is a 3rd full bath and another finished room that can be used as a den, home office, exercise room or guest room. The basement also includes a utility room and an unfinished storage area to store all your holiday decorations and extra personal belongings. With over 3,300 s.f. of finished living area there's lot of space to enjoy. Additional amenities include fresh paint throughout, new architectural shingle roof (2022), Refrigerator (5/2023), Stove (5/2022), dishwasher and microwave (11/2023), a humidifier, walk-up stairs to back yard, a front porch, a 2 car garage with built-in shelving, and a rear fully-fenced yard. The Clover Ridge neighborhood offers an outdoor swimming pool and within the community, you'll find Clover Ridge Park off of Washburn Drive that has basketball courts, a pavilion and a large multi-purpose field. The home's location is in close proximity to Frederick Community College, Fort Detrick, St John School, Route 15 and minutes away from shopping and downtown Frederick. Hurry over today to see this beautiful home!
Location
State MD
County Frederick
Zoning R4
Rooms
Other Rooms Living Room, Dining Room, Primary Bedroom, Bedroom 2, Bedroom 3, Bedroom 4, Kitchen, Family Room, Den, Laundry, Recreation Room, Bathroom 1, Bathroom 2, Bathroom 3, Primary Bathroom
Basement Daylight, Full, Fully Finished, Sump Pump, Walkout Stairs
Interior
Interior Features Attic, Carpet, Ceiling Fan(s), Chair Railings, Crown Moldings, Family Room Off Kitchen, Formal/Separate Dining Room, Kitchen - Eat-In, Kitchen - Island, Pantry, Primary Bath(s), Recessed Lighting, Bathroom - Soaking Tub, Bathroom - Stall Shower, Bathroom - Tub Shower, Upgraded Countertops, Walk-in Closet(s), Wood Floors
Hot Water Natural Gas
Heating Forced Air, Humidifier
Cooling Ceiling Fan(s), Central A/C, Dehumidifier
Flooring Carpet, Ceramic Tile, Hardwood, Luxury Vinyl Plank, Vinyl
Fireplaces Number 1
Fireplaces Type Fireplace - Glass Doors, Gas/Propane, Mantel(s)
Equipment Built-In Microwave, Dryer - Electric, Exhaust Fan, Icemaker, Refrigerator, Stainless Steel Appliances, Stove, Washer, Water Heater
Fireplace Y
Window Features Screens,Sliding,Storm
Appliance Built-In Microwave, Dryer - Electric, Exhaust Fan, Icemaker, Refrigerator, Stainless Steel Appliances, Stove, Washer, Water Heater
Heat Source Natural Gas
Laundry Main Floor
Exterior
Parking Features Built In, Garage - Front Entry, Garage Door Opener
Garage Spaces 4.0
Fence Fully, Wood, Rear
Utilities Available Cable TV, Natural Gas Available, Under Ground
Amenities Available Pool - Outdoor
Water Access N
Roof Type Architectural Shingle
Street Surface Paved
Accessibility None
Road Frontage City/County
Attached Garage 2
Total Parking Spaces 4
Garage Y
Building
Lot Description Landscaping, Rear Yard, Front Yard
Story 3
Foundation Concrete Perimeter
Sewer Public Sewer
Water Public
Architectural Style Colonial
Level or Stories 3
Additional Building Above Grade, Below Grade
Structure Type 9'+ Ceilings
New Construction N
Schools
Middle Schools Monocacy
High Schools Governor Thomas Johnson
School District Frederick County Public Schools
Others
HOA Fee Include Common Area Maintenance,Pool(s),Road Maintenance,Management
Senior Community No
Tax ID 1102261588
Ownership Fee Simple
SqFt Source Assessor
Security Features Carbon Monoxide Detector(s),Smoke Detector
Acceptable Financing Cash, Conventional, FHA, VA
Listing Terms Cash, Conventional, FHA, VA
Financing Cash,Conventional,FHA,VA
Special Listing Condition Standard
Read Less Info
Want to know what your home might be worth? Contact us for a FREE valuation!

Our team is ready to help you sell your home for the highest possible price ASAP

Bought with Juan E Zamora • Samson Properties
"My job is to find and attract mastery-based agents to the office, protect the culture, and make sure everyone is happy! "
1244 West Chester Pike, Suite 409, West Chester, Pennsylvania, 19382, USA






