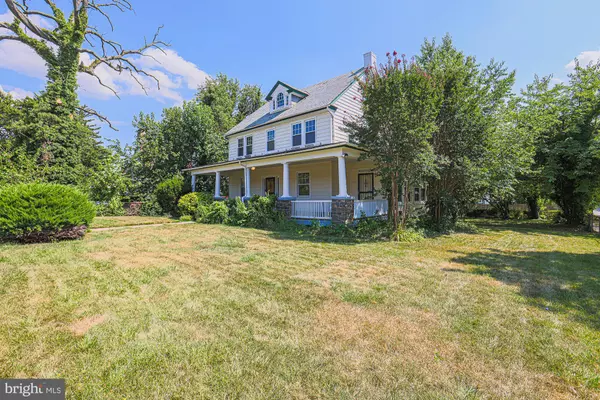$385,000
$385,000
For more information regarding the value of a property, please contact us for a free consultation.
5 Beds
4 Baths
2,078 SqFt
SOLD DATE : 08/20/2024
Key Details
Sold Price $385,000
Property Type Single Family Home
Sub Type Detached
Listing Status Sold
Purchase Type For Sale
Square Footage 2,078 sqft
Price per Sqft $185
Subdivision Ashburton Historic District
MLS Listing ID MDBA2130750
Sold Date 08/20/24
Style Colonial
Bedrooms 5
Full Baths 3
Half Baths 1
HOA Y/N N
Abv Grd Liv Area 1,728
Originating Board BRIGHT
Year Built 1926
Annual Tax Amount $4,534
Tax Year 2024
Lot Size 10,780 Sqft
Acres 0.25
Property Description
Seller is offering a $10,000 credit at closing with a full-price offer. Use towards a rate buydown, 2/1 buydown, etc!
Experience the perfect blend of timeless charm and modern comfort in this exquisite Colonial-style home, nestled in the heart of Baltimore’s historic Ashburton neighborhood. Boasting over 2,000 sq ft of elegant living space, this detached gem feels even more spacious, exuding a warm and inviting ambiance.
Step inside to discover the first floor's gleaming hardwood floors, leading you through arched doorways to a central staircase adorned with a stunning stained-glass window – a testament to the home's unique character and charm. The living room, cozy and inviting, features a wood-burning fireplace, perfect for gathering on chilly evenings.
The kitchen, a culinary delight with ceramic tile flooring, is equipped with stainless steel appliances and ample space, making it ideal for both cooking and socializing. The sunroom, bathed in natural light, offers a serene escape, while the parlor-style basement with a large bar is tailor-made for entertaining.
Each of the five bedrooms is a comfortable retreat, complemented by 3.5 tastefully updated bathrooms. Outside, the property enjoys the distinction of a corner lot, providing generous outdoor space for relaxation and entertainment.
The home's exterior is just as impressive, with a huge front porch welcoming you into this slice of Baltimore's history. The convenience of a detached 2-car garage, along with plentiful driveway and street parking, adds to the home’s appeal.
Nestled in a neighborhood celebrated for its beautiful architecture and landscaping, this home is not just a living space; it's a piece of Baltimore's rich history. Feel the home’s presence, its charm, and its elegance, as it invites you to be part of its story.
Eligible for a specialized purchase and rehab loan through the Healthy Neighborhoods grant program. Up to 10k matching grant for the rehab, low mortgage rate, and no mortgage insurance. Contact Mike Fielder for more info. May be eligible for a $7,500 grant through the GO Northwest Housing Resource Center. May be eligible for Bank of America Homebuyer Grants up to $17,500. Buyer to confirm all.
Seller offering a 6-month home warranty.
Location
State MD
County Baltimore City
Zoning R-1
Direction Northeast
Rooms
Basement Fully Finished
Interior
Hot Water Natural Gas
Heating Radiator
Cooling None
Fireplaces Number 1
Fireplaces Type Wood
Fireplace Y
Heat Source Natural Gas
Exterior
Garage Oversized
Garage Spaces 2.0
Waterfront N
Water Access N
Roof Type Slate,Architectural Shingle
Accessibility None
Total Parking Spaces 2
Garage Y
Building
Story 4
Foundation Other
Sewer Public Sewer
Water Public
Architectural Style Colonial
Level or Stories 4
Additional Building Above Grade, Below Grade
New Construction N
Schools
School District Baltimore City Public Schools
Others
Senior Community No
Tax ID 0315233106 038
Ownership Fee Simple
SqFt Source Assessor
Special Listing Condition Standard
Read Less Info
Want to know what your home might be worth? Contact us for a FREE valuation!

Our team is ready to help you sell your home for the highest possible price ASAP

Bought with Kelley Walsh • Cummings & Co. Realtors

"My job is to find and attract mastery-based agents to the office, protect the culture, and make sure everyone is happy! "
1244 West Chester Pike, Suite 409, West Chester, Pennsylvania, 19382, USA






