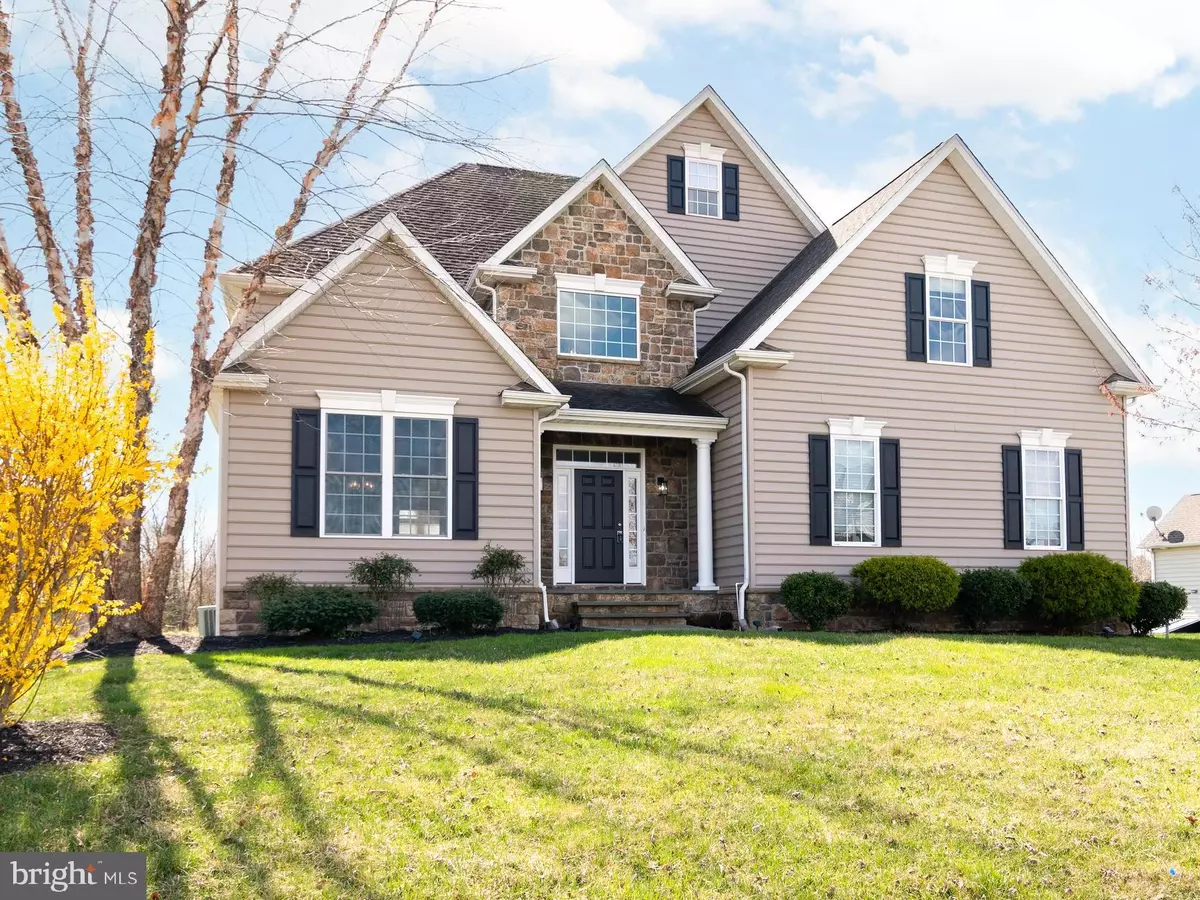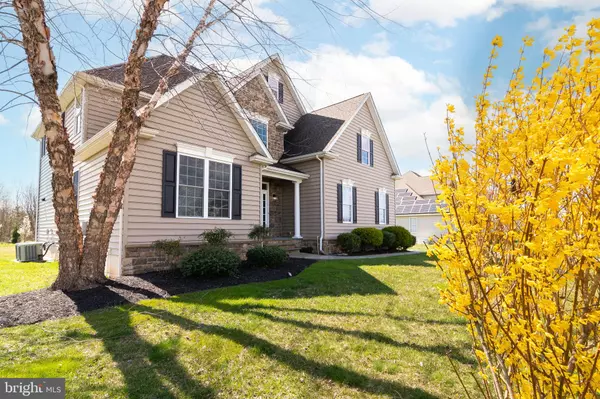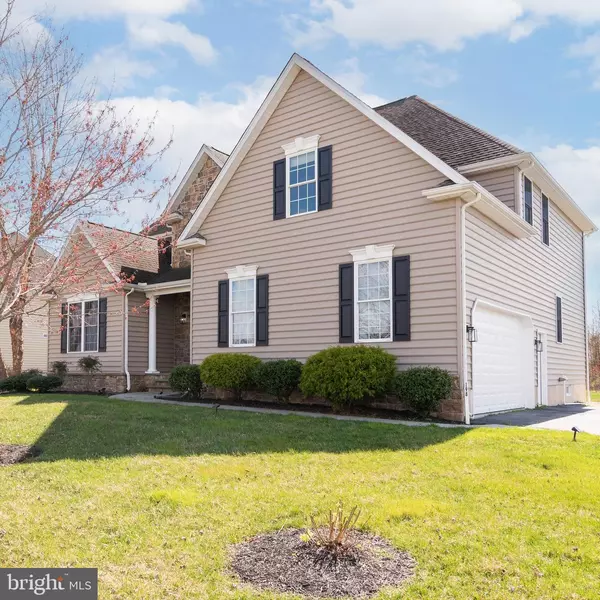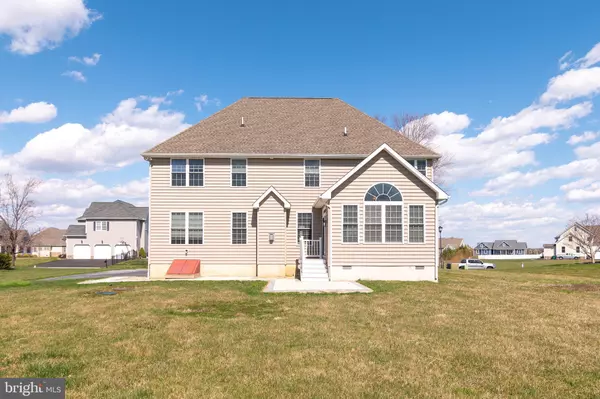$577,000
$585,000
1.4%For more information regarding the value of a property, please contact us for a free consultation.
4 Beds
3 Baths
3,409 SqFt
SOLD DATE : 08/01/2024
Key Details
Sold Price $577,000
Property Type Single Family Home
Sub Type Detached
Listing Status Sold
Purchase Type For Sale
Square Footage 3,409 sqft
Price per Sqft $169
Subdivision Ponds At Willow Grov
MLS Listing ID DEKT2023516
Sold Date 08/01/24
Style Colonial
Bedrooms 4
Full Baths 2
Half Baths 1
HOA Fees $50/ann
HOA Y/N Y
Abv Grd Liv Area 3,409
Originating Board BRIGHT
Year Built 2010
Annual Tax Amount $1,871
Tax Year 2023
Lot Size 0.520 Acres
Acres 0.52
Lot Dimensions 106.85 x 205.36
Property Description
Welcome to 198 Chanticleer Circle - an exquisite two-story, four-bedroom, two-and-a-half-bathroom home built in 2010 by C & M Custom Homes sitting on a half-acre. Located in the highly sought-after Caesar Rodney School District, this property boasts not only a comfortable and spacious interior but also an oversized two-car garage with a bonus room on the main floor.
The heart of the home is the spacious and inviting family room, which features a cozy gas fireplace for those cold winter nights. This room seamlessly flows into a well-appointed kitchen, with granite surfaces, an island, and 42” cabinets perfect for preparing family meals and entertaining.
The primary bedroom is a true retreat, featuring a sitting room, walk-in closet and a luxurious en-suite bathroom with a double vanity, a soaking tub, private water closet, and a separate shower. Three additional bedrooms share a full bathroom with modern fixtures and finishes.
198 Chanticleer Circle is a harmonious blend of comfort and style, don't miss the opportunity to make this exceptional property your new home. Contact me today to schedule your showing and experience the lifestyle you've been dreaming of.
Location
State DE
County Kent
Area Caesar Rodney (30803)
Zoning AC
Rooms
Other Rooms Living Room, Dining Room, Primary Bedroom, Sitting Room, Bedroom 2, Bedroom 3, Kitchen, Family Room, Foyer, Bedroom 1, Sun/Florida Room, Other, Office
Basement Full, Unfinished
Interior
Interior Features Kitchen - Island, Butlers Pantry, Dining Area
Hot Water Natural Gas
Heating Forced Air
Cooling Central A/C
Flooring Wood, Fully Carpeted, Tile/Brick
Fireplaces Number 1
Fireplaces Type Gas/Propane
Equipment Dishwasher, Dryer, Washer, Microwave, Stove, Water Heater
Fireplace Y
Appliance Dishwasher, Dryer, Washer, Microwave, Stove, Water Heater
Heat Source Natural Gas
Laundry Upper Floor
Exterior
Parking Features Garage - Side Entry, Garage Door Opener, Oversized
Garage Spaces 6.0
Fence Electric
Water Access N
Roof Type Pitched
Accessibility None
Attached Garage 2
Total Parking Spaces 6
Garage Y
Building
Story 2
Foundation Concrete Perimeter
Sewer On Site Septic
Water Public
Architectural Style Colonial
Level or Stories 2
Additional Building Above Grade, Below Grade
New Construction N
Schools
High Schools Caesar Rodney
School District Caesar Rodney
Others
Senior Community No
Tax ID NM-00-10202-04-7000-000
Ownership Fee Simple
SqFt Source Estimated
Acceptable Financing Cash, Conventional, FHA, USDA, VA
Horse Property N
Listing Terms Cash, Conventional, FHA, USDA, VA
Financing Cash,Conventional,FHA,USDA,VA
Special Listing Condition Standard
Read Less Info
Want to know what your home might be worth? Contact us for a FREE valuation!

Our team is ready to help you sell your home for the highest possible price ASAP

Bought with Karyn R. Stant • Keller Williams Realty Central-Delaware
"My job is to find and attract mastery-based agents to the office, protect the culture, and make sure everyone is happy! "
1244 West Chester Pike, Suite 409, West Chester, Pennsylvania, 19382, USA






