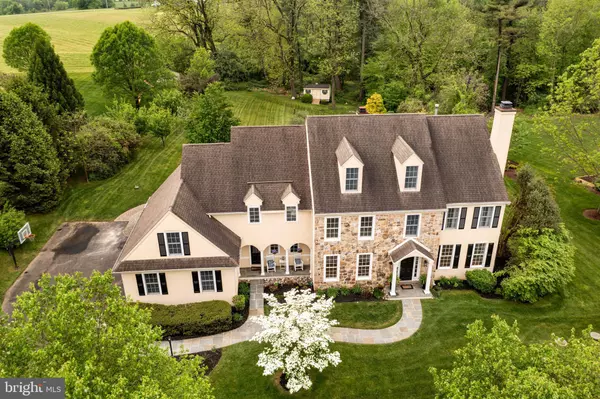$1,190,000
$1,240,000
4.0%For more information regarding the value of a property, please contact us for a free consultation.
5 Beds
7 Baths
6,046 SqFt
SOLD DATE : 07/15/2024
Key Details
Sold Price $1,190,000
Property Type Single Family Home
Sub Type Detached
Listing Status Sold
Purchase Type For Sale
Square Footage 6,046 sqft
Price per Sqft $196
Subdivision Olmsted
MLS Listing ID PACT2065342
Sold Date 07/15/24
Style Traditional
Bedrooms 5
Full Baths 5
Half Baths 2
HOA Fees $50
HOA Y/N Y
Abv Grd Liv Area 4,849
Originating Board BRIGHT
Year Built 2004
Annual Tax Amount $14,870
Tax Year 2024
Lot Size 1.007 Acres
Acres 1.01
Lot Dimensions 0.00 x 0.00
Property Description
Welcome to this stunning residence nestled in the tranquil Olmsted subdivision of West Chester, within the esteemed Unionville Chadds Ford School District. Set upon a generous 1.01-acre lot, this home epitomizes luxury living with an array of amenities including a sparkling pool, relaxing hot tub, multiple patio spaces, and a serene three-season screened-in porch complete with a fan. Positioned on a spacious level lot overlooking protected woodlands and open space, it offers a peaceful retreat from the bustle of everyday life.
Step inside to discover a harmonious blend of elegance and comfort, with gleaming hardwood floors, freshly painted walls in soothing neutral hues, and plush new carpeting gracing the upper levels. The gourmet kitchen is a culinary haven, boasting sleek granite countertops and high-end appliances, including recently updated range, oven, and microwave. Sun-drenched oversized windows frame picturesque views, creating a seamless connection between indoor and outdoor living spaces.
With 5 bedrooms, including two versatile bonus rooms perfect for home offices, along with 5 full baths and 2 half baths, this home provides ample room for both relaxation and productivity. A finished basement offers additional entertainment space, while a convenient 3-car garage ensures plenty of parking and storage. Cozy up by one of three inviting fireplaces located in the family room, living room, and primary bedroom, or enjoy the warmth of a pellet stove in the basement during chilly winter nights.
Meticulously maintained, this home boasts recent upgrades such as a new HVAC system installed in 2019 and 2021, along with basement renovations and updates to the master bedroom and kitchen appliances. A detailed list of enhancements made over the past 8 years is available for your review. The stucco inspection has been recently completed, and the report is available upon request. No major issues were found, and minor repairs are in progress. HSA HOME WARRANTY FOR HOME AND POOL/SPA UPON CLOSING FOR 12 MONTHS!
Conveniently situated near the vibrant communities of Kennett Square and West Chester, residents enjoy easy access to an array of dining options, cafes, fitness centers, and libraries. Outdoor enthusiasts will delight in the proximity to parks including ChesLen Preserve, The Laurels Preserve, Anson B. Nixon Park, and the Brandywine nature trails.
For travelers, Philadelphia International Airport and nearby train stations in Wilmington, Delaware, and Philadelphia offer seamless connections to major metropolitan areas such as New York and Washington, D.C.
Don't miss the chance to make this exceptional property your forever home. Schedule your private tour today and experience the epitome of upscale living!
Location
State PA
County Chester
Area Pocopson Twp (10363)
Zoning RES
Rooms
Other Rooms Living Room, Dining Room, Primary Bedroom, Bedroom 2, Bedroom 3, Kitchen, Family Room, Bedroom 1, Exercise Room, Laundry, Other, Attic, Bonus Room, Additional Bedroom
Basement Full
Interior
Interior Features Primary Bath(s), Skylight(s), Ceiling Fan(s), Kitchen - Eat-In, Additional Stairway, Crown Moldings, Dining Area, Family Room Off Kitchen, Kitchen - Gourmet, Pantry, Recessed Lighting, Stove - Pellet
Hot Water Electric
Heating Forced Air
Cooling Central A/C
Flooring Hardwood, Ceramic Tile, Carpet
Fireplaces Number 3
Fireplaces Type Wood, Gas/Propane
Equipment Dishwasher, Disposal, Built-In Microwave, Commercial Range, Dryer - Front Loading, Oven - Wall, Range Hood, Stainless Steel Appliances
Furnishings No
Fireplace Y
Appliance Dishwasher, Disposal, Built-In Microwave, Commercial Range, Dryer - Front Loading, Oven - Wall, Range Hood, Stainless Steel Appliances
Heat Source Propane - Owned
Laundry Main Floor, Upper Floor
Exterior
Exterior Feature Patio(s), Screened, Porch(es)
Parking Features Garage Door Opener
Garage Spaces 3.0
Pool In Ground, Heated
Utilities Available Electric Available, Water Available, Propane
Water Access N
Roof Type Shingle
Street Surface Black Top
Accessibility None
Porch Patio(s), Screened, Porch(es)
Attached Garage 3
Total Parking Spaces 3
Garage Y
Building
Lot Description Level, Front Yard, Rear Yard, SideYard(s)
Story 2.5
Foundation Slab
Sewer On Site Septic
Water Well
Architectural Style Traditional
Level or Stories 2.5
Additional Building Above Grade, Below Grade
Structure Type Cathedral Ceilings,9'+ Ceilings,Dry Wall
New Construction N
Schools
Elementary Schools Pocopson
Middle Schools Charles F. Patton
High Schools Unionville
School District Unionville-Chadds Ford
Others
Pets Allowed Y
HOA Fee Include Insurance,Other,Common Area Maintenance
Senior Community No
Tax ID 63-03 -0004.01V0
Ownership Fee Simple
SqFt Source Assessor
Acceptable Financing Conventional, Cash
Horse Property N
Listing Terms Conventional, Cash
Financing Conventional,Cash
Special Listing Condition Standard
Pets Allowed No Pet Restrictions
Read Less Info
Want to know what your home might be worth? Contact us for a FREE valuation!

Our team is ready to help you sell your home for the highest possible price ASAP

Bought with Gary Stevens • EXP Realty, LLC
"My job is to find and attract mastery-based agents to the office, protect the culture, and make sure everyone is happy! "
1244 West Chester Pike, Suite 409, West Chester, Pennsylvania, 19382, USA






