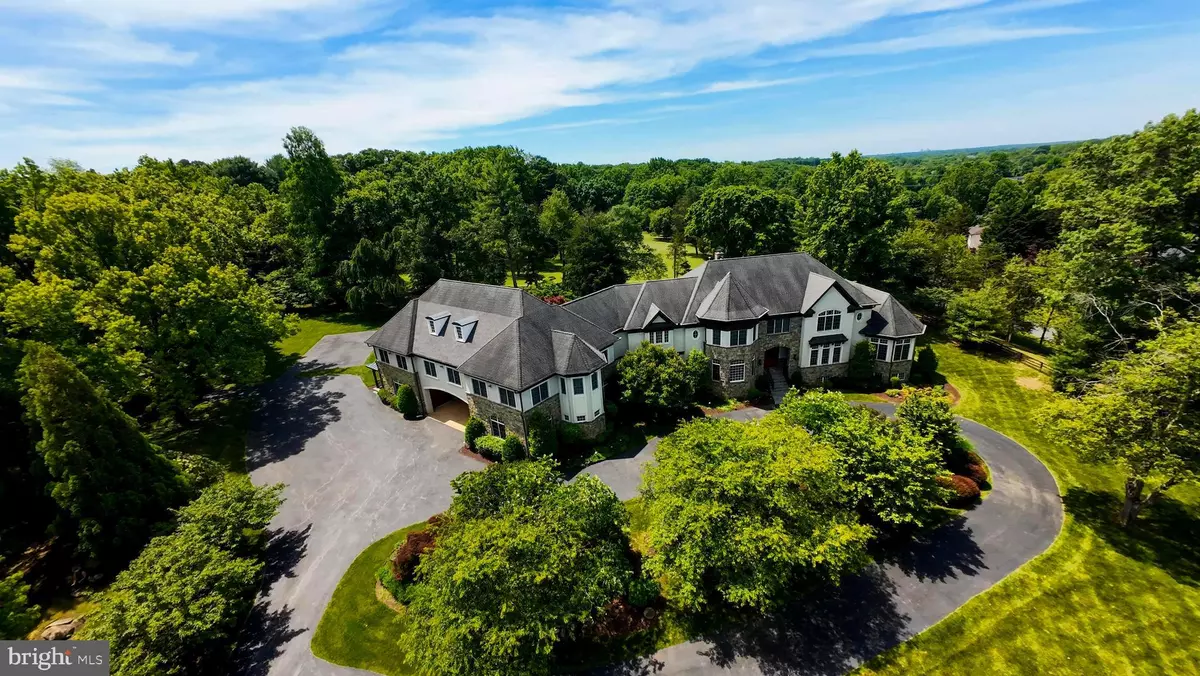$3,000,000
$3,250,000
7.7%For more information regarding the value of a property, please contact us for a free consultation.
9 Beds
7 Baths
16,284 SqFt
SOLD DATE : 07/05/2024
Key Details
Sold Price $3,000,000
Property Type Single Family Home
Sub Type Detached
Listing Status Sold
Purchase Type For Sale
Square Footage 16,284 sqft
Price per Sqft $184
Subdivision Glen Mill Knolls
MLS Listing ID MDMC2136226
Sold Date 07/05/24
Style Colonial
Bedrooms 9
Full Baths 5
Half Baths 2
HOA Y/N N
Abv Grd Liv Area 11,919
Originating Board BRIGHT
Year Built 2003
Annual Tax Amount $31,900
Tax Year 2024
Lot Size 3.920 Acres
Acres 3.92
Property Description
Nestled on a serene and private gated 4 acre homesite, this stunning custom masterpiece with over 16,000 Sqft of living space and a 6 car garage boasts unparalleled quality and detail throughout***
The impressive 2 story family room and conservatory with gorgeous wood beams highlight how impressive and unique this home truly is***The custom gourmet kitchen showcases a huge center island, top of the line appliances and upgraded cabinetry***The upstairs features 5 spacious bedroom and an owners suite with grand bath and 2 walk-in closets***The lower level is fully finished featuring 2 wonderful entertaining areas, a wine grotto, Theatre room and walkout access leading to a breathtaking back yard perfect for relaxing or entertaining***
Dont miss out on the amazing guest house over the garage with over 3,000 sqft of living space***Conveniently located to Potomac Village dont miss the chance to experience the epitome of luxury living in this remarkable home***
Location
State MD
County Montgomery
Zoning RE1
Rooms
Basement Full, Fully Finished, Rear Entrance, Walkout Level
Interior
Hot Water Natural Gas
Heating Forced Air
Cooling Central A/C
Fireplaces Number 2
Equipment Built-In Microwave, Dishwasher, Disposal, Dryer, Exhaust Fan, Icemaker, Oven/Range - Gas, Range Hood, Refrigerator, Six Burner Stove, Washer
Furnishings Yes
Fireplace Y
Appliance Built-In Microwave, Dishwasher, Disposal, Dryer, Exhaust Fan, Icemaker, Oven/Range - Gas, Range Hood, Refrigerator, Six Burner Stove, Washer
Heat Source Natural Gas
Exterior
Parking Features Garage - Side Entry
Garage Spaces 6.0
Water Access N
Roof Type Architectural Shingle,Asphalt
Accessibility Other
Attached Garage 6
Total Parking Spaces 6
Garage Y
Building
Story 3
Foundation Concrete Perimeter, Stone
Sewer Public Sewer
Water Public
Architectural Style Colonial
Level or Stories 3
Additional Building Above Grade, Below Grade
New Construction N
Schools
Elementary Schools Fallsmead
Middle Schools Robert Frost
High Schools Thomas S. Wootton
School District Montgomery County Public Schools
Others
Senior Community No
Tax ID 160400052880
Ownership Fee Simple
SqFt Source Assessor
Special Listing Condition Standard
Read Less Info
Want to know what your home might be worth? Contact us for a FREE valuation!

Our team is ready to help you sell your home for the highest possible price ASAP

Bought with Din A Khaled • Keller Williams Integrity
"My job is to find and attract mastery-based agents to the office, protect the culture, and make sure everyone is happy! "
1244 West Chester Pike, Suite 409, West Chester, Pennsylvania, 19382, USA






