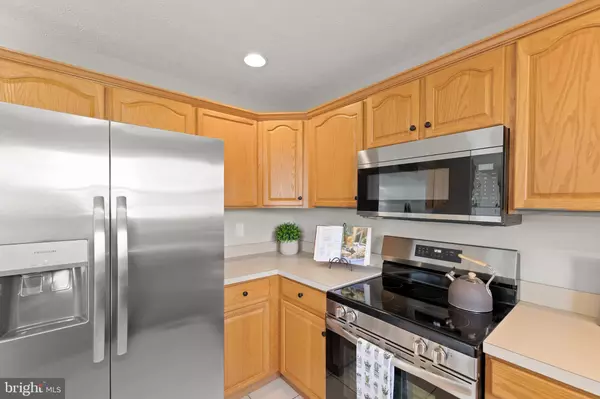$465,000
$465,000
For more information regarding the value of a property, please contact us for a free consultation.
4 Beds
3 Baths
2,022 SqFt
SOLD DATE : 06/21/2024
Key Details
Sold Price $465,000
Property Type Single Family Home
Sub Type Detached
Listing Status Sold
Purchase Type For Sale
Square Footage 2,022 sqft
Price per Sqft $229
Subdivision Red Fox Run
MLS Listing ID VAFV2018524
Sold Date 06/21/24
Style Colonial
Bedrooms 4
Full Baths 2
Half Baths 1
HOA Fees $15/ann
HOA Y/N Y
Abv Grd Liv Area 2,022
Originating Board BRIGHT
Year Built 2002
Annual Tax Amount $1,786
Tax Year 2022
Lot Size 0.290 Acres
Acres 0.29
Property Description
New carpet, new paint, new appliances.
Welcome to Red Fox Run! This 4-bedroom, 2.5-bathroom Colonial home invites you to experience the epitome of suburban living. Upon arrival, you'll be greeted by a covered front porch, perfect for savoring your morning coffee or greeting neighbors with a warm smile. The heart of this home is undoubtedly the family room featuring a cozy gas fireplace, creating the ideal ambiance for gatherings with family and friends, or simply unwinding after a long day. Adjacent is the well-appointed kitchen, equipped with new appliances making meal preparation a breeze. Upstairs, you'll find four generously sized bedrooms, offering comfort and privacy for the whole family. The master suite boasts an en-suite bathroom, providing a peaceful retreat to relax and rejuvenate. This home also features a full, unfinished basement, providing endless possibilities for customization to suit your lifestyle and needs. Outside, a spacious deck awaits, offering a perfect spot for outdoor entertaining or enjoying alfresco dining. With a 2-car garage providing convenient parking and storage, this home truly offers the perfect blend of functionality and style. Don't miss your chance to make this Red Fox Run gem your own.
Location
State VA
County Frederick
Zoning RP
Rooms
Other Rooms Living Room, Dining Room, Primary Bedroom, Bedroom 2, Bedroom 3, Bedroom 4, Kitchen, Family Room, Basement, Foyer, Laundry, Primary Bathroom, Full Bath, Half Bath
Basement Full, Walkout Stairs, Unfinished
Interior
Interior Features Combination Kitchen/Dining, Dining Area, Family Room Off Kitchen, Floor Plan - Traditional
Hot Water Natural Gas
Heating Forced Air
Cooling Central A/C, Ceiling Fan(s)
Fireplaces Number 1
Fireplaces Type Gas/Propane, Screen, Corner
Equipment Dishwasher, Refrigerator, Stove
Fireplace Y
Appliance Dishwasher, Refrigerator, Stove
Heat Source Natural Gas
Laundry Main Floor
Exterior
Exterior Feature Porch(es), Deck(s)
Parking Features Garage - Front Entry, Garage Door Opener
Garage Spaces 6.0
Water Access N
Accessibility None
Porch Porch(es), Deck(s)
Attached Garage 2
Total Parking Spaces 6
Garage Y
Building
Lot Description Level
Story 3
Foundation Concrete Perimeter
Sewer Public Sewer
Water Public
Architectural Style Colonial
Level or Stories 3
Additional Building Above Grade, Below Grade
New Construction N
Schools
Elementary Schools Armel
Middle Schools Admiral Richard E. Byrd
High Schools Millbrook
School District Frederick County Public Schools
Others
Senior Community No
Tax ID 64D 8 1 83
Ownership Fee Simple
SqFt Source Assessor
Special Listing Condition Standard
Read Less Info
Want to know what your home might be worth? Contact us for a FREE valuation!

Our team is ready to help you sell your home for the highest possible price ASAP

Bought with Ed Butler • Realty ONE Group Old Towne
"My job is to find and attract mastery-based agents to the office, protect the culture, and make sure everyone is happy! "
1244 West Chester Pike, Suite 409, West Chester, Pennsylvania, 19382, USA






