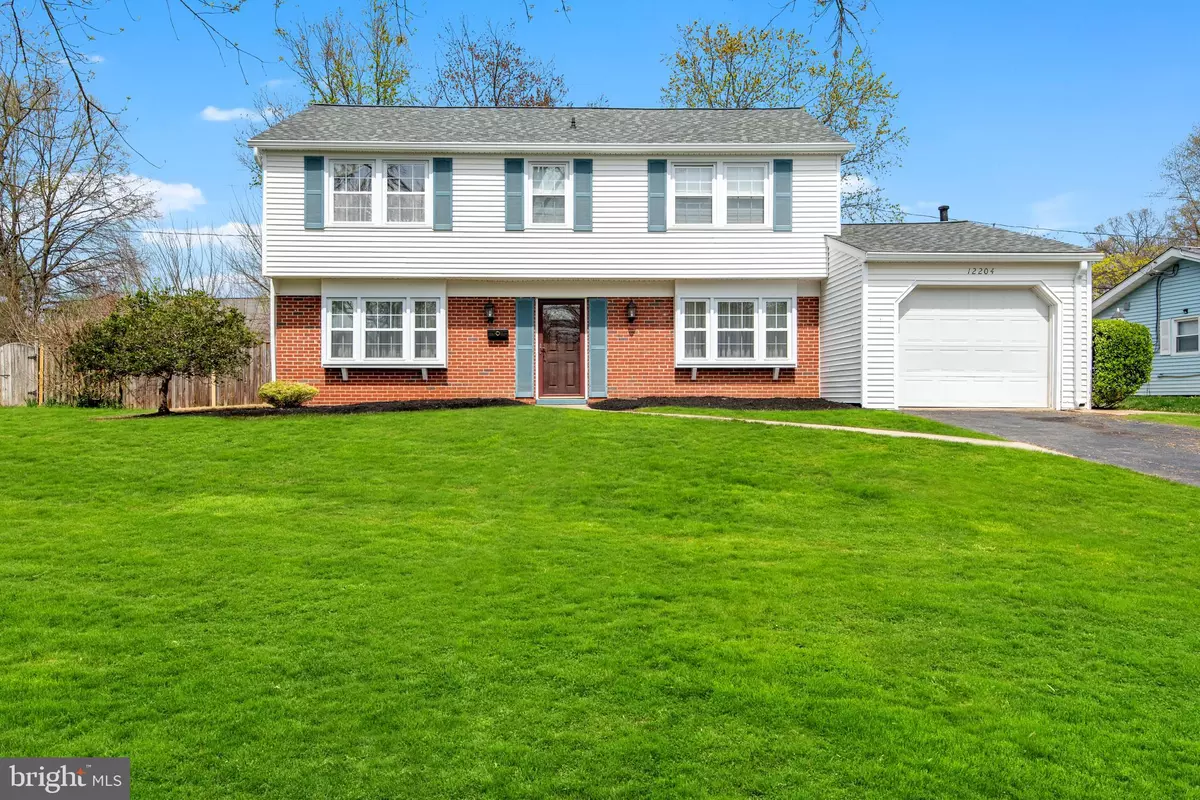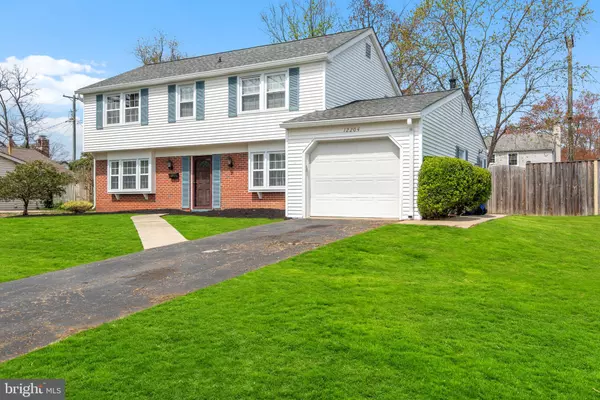$515,000
$480,000
7.3%For more information regarding the value of a property, please contact us for a free consultation.
4 Beds
3 Baths
1,872 SqFt
SOLD DATE : 05/11/2024
Key Details
Sold Price $515,000
Property Type Single Family Home
Sub Type Detached
Listing Status Sold
Purchase Type For Sale
Square Footage 1,872 sqft
Price per Sqft $275
Subdivision Meadowbrook
MLS Listing ID MDPG2109344
Sold Date 05/11/24
Style Colonial
Bedrooms 4
Full Baths 2
Half Baths 1
HOA Y/N N
Abv Grd Liv Area 1,872
Originating Board BRIGHT
Year Built 1964
Annual Tax Amount $4,869
Tax Year 2024
Lot Size 9,704 Sqft
Acres 0.22
Property Description
FULLY AVAILABLE - THE OWNER WILL REVIEW OFFERS AS THEY COME IN - Prepare to be enchanted by this 4 bedroom/2.5 bath Colonial home on a deep lot in Highly Sought After Bowie, well maintained and recently enhanced. This property boasts a great layout for your family and lots of upgrades. Upon entering, you'll immediately notice the fresh and contemporary design with gleaming hardwood floors that grace the main level. Enjoy the open floor plan a formal living room and the cozy family room - offers plenty of living space. The family room provides a comfortable space to relax or entertain while offering a picturesque view of the expansive rear yard. The gourmet kitchen features stainless steel appliances, sleek granite countertops and a breakfast bar. There is a formal dining room in addition to table space in the kitchen. The second level boasts four well-appointed bedrooms, providing ample space for family and guests, including the primary suite. With a spacious layout and abundant closet space, the primary suite is a retreat is designed for comfort and convenience. Amazing outdoor space with a deep fence in yard offering lots of potential. Located in sought-after Bowie. Enjoy neighborhood Buckingham Park and nature at Whitemarsh Park with with a playground, ball fields, and forest trails for hiking/biking. Conveniently located to Rte 50 and Rt 3 with all of the shops and dining options too! Schedule your showing today before it's gone!
Location
State MD
County Prince Georges
Zoning R80
Interior
Interior Features Breakfast Area, Family Room Off Kitchen, Kitchen - Table Space, Dining Area, Window Treatments, Primary Bath(s), Floor Plan - Traditional
Hot Water Natural Gas
Heating Forced Air
Cooling Central A/C
Equipment Washer/Dryer Hookups Only, Cooktop, Dishwasher, Disposal, Dryer, Exhaust Fan, Oven - Wall, Washer
Fireplace N
Appliance Washer/Dryer Hookups Only, Cooktop, Dishwasher, Disposal, Dryer, Exhaust Fan, Oven - Wall, Washer
Heat Source Central, Natural Gas
Laundry Dryer In Unit, Has Laundry, Main Floor, Washer In Unit
Exterior
Exterior Feature Patio(s)
Parking Features Garage - Front Entry
Garage Spaces 3.0
Fence Fully
Water Access N
Roof Type Shingle
Accessibility Other
Porch Patio(s)
Attached Garage 1
Total Parking Spaces 3
Garage Y
Building
Lot Description Cleared
Story 2
Foundation Slab
Sewer Public Sewer
Water Public
Architectural Style Colonial
Level or Stories 2
Additional Building Above Grade, Below Grade
Structure Type Dry Wall
New Construction N
Schools
Elementary Schools Whitehall
Middle Schools Samuel Ogle
High Schools Bowie
School District Prince George'S County Public Schools
Others
Senior Community No
Tax ID 17141677301
Ownership Fee Simple
SqFt Source Assessor
Security Features Main Entrance Lock,Smoke Detector
Acceptable Financing Cash, FHA, VA, Conventional
Listing Terms Cash, FHA, VA, Conventional
Financing Cash,FHA,VA,Conventional
Special Listing Condition Standard
Read Less Info
Want to know what your home might be worth? Contact us for a FREE valuation!

Our team is ready to help you sell your home for the highest possible price ASAP

Bought with Dayanna Mireya Sturm • Keller Williams Capital Properties

"My job is to find and attract mastery-based agents to the office, protect the culture, and make sure everyone is happy! "
1244 West Chester Pike, Suite 409, West Chester, Pennsylvania, 19382, USA






