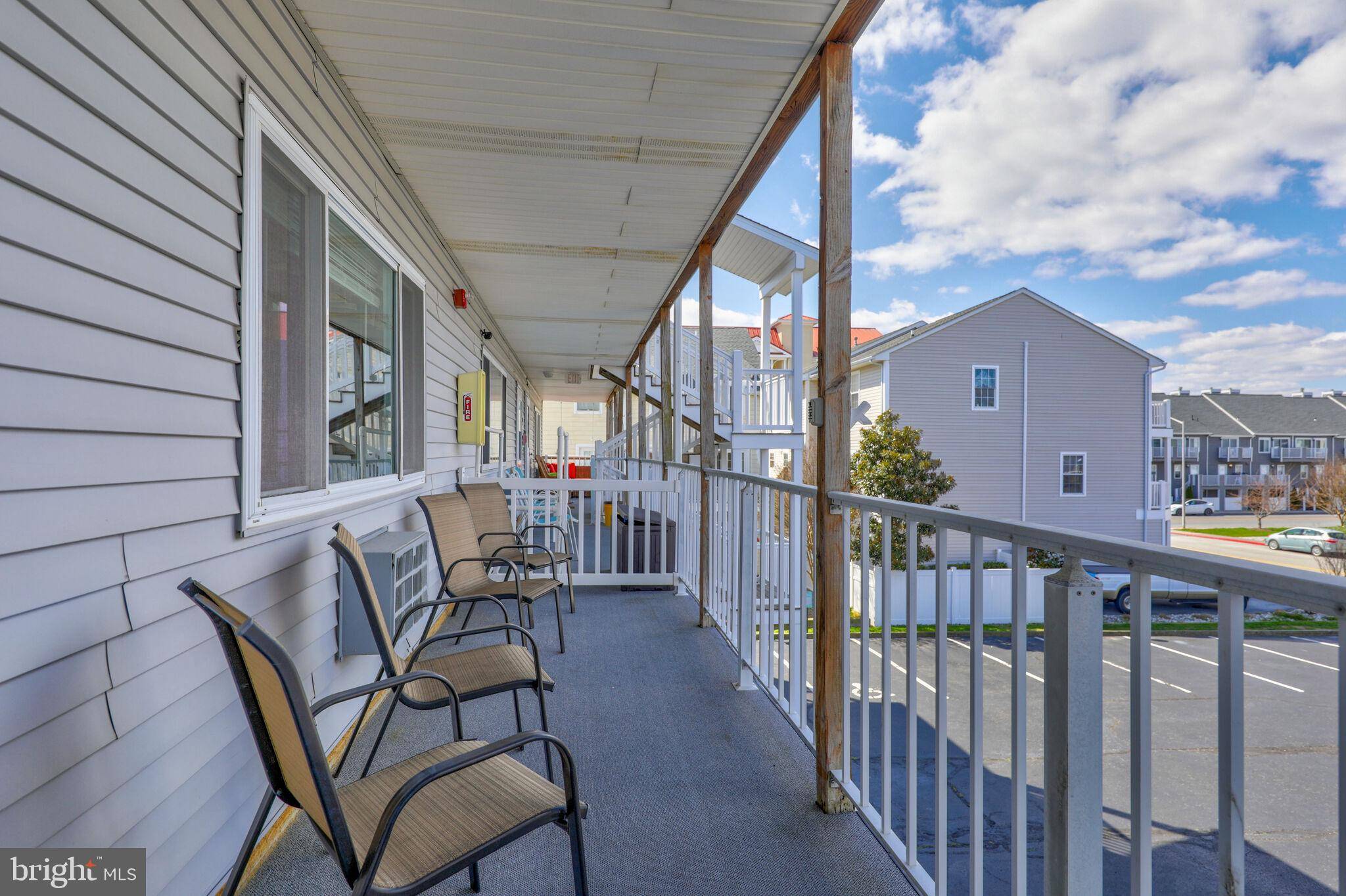Bought with Richard DiFilippo • Keller Williams Realty Delmarva
$355,000
$355,000
For more information regarding the value of a property, please contact us for a free consultation.
2 Beds
2 Baths
920 SqFt
SOLD DATE : 05/01/2024
Key Details
Sold Price $355,000
Property Type Condo
Sub Type Condo/Co-op
Listing Status Sold
Purchase Type For Sale
Square Footage 920 sqft
Price per Sqft $385
Subdivision Breakwater
MLS Listing ID MDWO2019752
Sold Date 05/01/24
Style Coastal,Villa
Bedrooms 2
Full Baths 2
Condo Fees $750/qua
HOA Y/N N
Abv Grd Liv Area 920
Originating Board BRIGHT
Year Built 1983
Available Date 2024-03-21
Annual Tax Amount $2,347
Tax Year 2023
Lot Dimensions 0.00 x 0.00
Property Sub-Type Condo/Co-op
Property Description
Experience the epitome of coastal living with this exceptional condo nestled in a serene residential enclave between 15th and 14th street in Ocean City, Maryland. Boasting low condo fees and an invitingly low tax rate of $2,347/year, this Breakwater condominium is undeniably the ultimate choice for savvy buyers seeking both value and location. This splendid two-bedroom, two-bathroom second floor unit offers a tranquil retreat, enhanced by its prime location. Indoor secure storage ensures effortless organization for all your beach essentials. Embrace the coastal lifestyle with a mere five-minute stroll to the beach, while also conveniently close to the esteemed Harbor Island Community hosting the renowned White Marlin Fishing Tournament, Mallard Island, and the highly anticipated Margaritaville Complex. Presented fully furnished, this residence epitomizes convenience and comfort. Revel in the main living open floor plan, boasting a recently updated kitchen, neutral paint palette and abundant natural light creating a welcoming ambiance. Unwind in the generously sized primary bedroom featuring a private ensuite, while the 25 ft. porch of this unit offers an idyllic setting for enjoying your morning coffee or evening libation as the sun sets over the bay. Additional amenities include a community bicycle rack, ample onsite and off-street parking, catering to both residents and guests alike. Whether you're seeking an investment opportunity or your own beach retreat, this property offers remarkable income potential and endless possibilities. Seize this rare chance to secure your slice of beach paradise living. Schedule your private showing today and make your coastal dreams a reality.
Move In Ready for you and your guests. The units for heat and AC are new. All furniture, bed linens, towels, kitchenware and appliances large and small all convey. You don't want to miss this one!
Location
State MD
County Worcester
Area Bayside Interior (83)
Zoning R-2
Rooms
Other Rooms Living Room, Dining Room, Primary Bedroom, Bedroom 2, Kitchen
Main Level Bedrooms 2
Interior
Interior Features Carpet, Combination Dining/Living, Combination Kitchen/Dining, Combination Kitchen/Living, Floor Plan - Open, Kitchen - Gourmet, Primary Bath(s), Tub Shower, Upgraded Countertops
Hot Water 60+ Gallon Tank, Electric
Heating Wall Unit
Cooling Wall Unit
Flooring Partially Carpeted, Vinyl
Equipment Built-In Microwave, Dishwasher, Dryer, Freezer, Microwave, Oven - Wall, Refrigerator, Stainless Steel Appliances, Washer, Washer/Dryer Stacked, Water Heater
Furnishings Yes
Fireplace N
Window Features Screens,Sliding
Appliance Built-In Microwave, Dishwasher, Dryer, Freezer, Microwave, Oven - Wall, Refrigerator, Stainless Steel Appliances, Washer, Washer/Dryer Stacked, Water Heater
Heat Source Electric
Laundry Washer In Unit, Dryer In Unit
Exterior
Exterior Feature Balcony, Roof
Garage Spaces 2.0
Utilities Available Electric Available, Sewer Available, Water Available
Amenities Available Extra Storage
Water Access N
View Panoramic
Accessibility Other
Porch Balcony, Roof
Total Parking Spaces 2
Garage N
Building
Story 3
Unit Features Garden 1 - 4 Floors
Sewer Public Sewer
Water Public
Architectural Style Coastal, Villa
Level or Stories 3
Additional Building Above Grade, Below Grade
Structure Type Dry Wall
New Construction N
Schools
Elementary Schools Ocean City
Middle Schools Stephen Decatur
High Schools Stephen Decatur
School District Worcester County Public Schools
Others
Pets Allowed Y
HOA Fee Include Common Area Maintenance,Insurance,Lawn Maintenance,Reserve Funds,Snow Removal
Senior Community No
Tax ID 2410248388
Ownership Condominium
Security Features Main Entrance Lock,Smoke Detector
Special Listing Condition Standard
Pets Allowed Case by Case Basis
Read Less Info
Want to know what your home might be worth? Contact us for a FREE valuation!

Our team is ready to help you sell your home for the highest possible price ASAP

"My job is to find and attract mastery-based agents to the office, protect the culture, and make sure everyone is happy! "
1244 West Chester Pike, Suite 409, West Chester, Pennsylvania, 19382, USA






