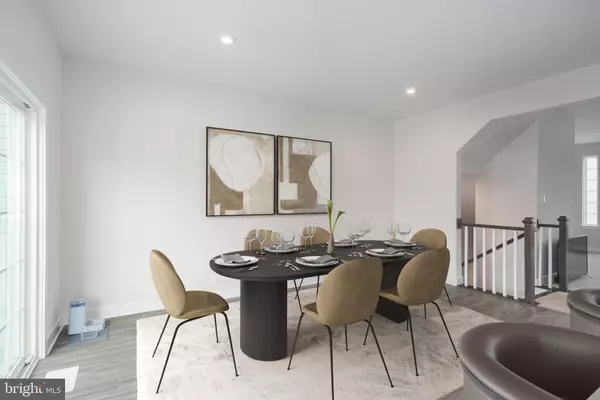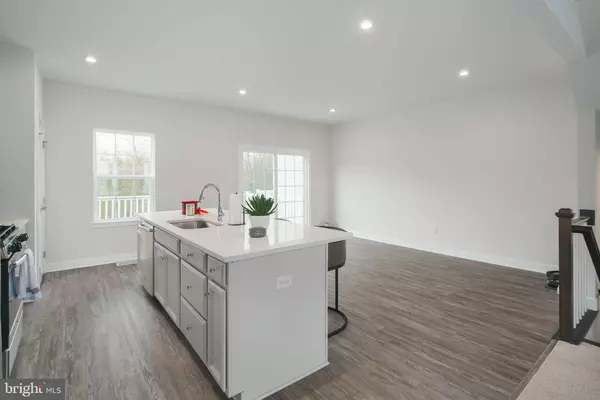$390,000
$398,000
2.0%For more information regarding the value of a property, please contact us for a free consultation.
3 Beds
3 Baths
2,136 SqFt
SOLD DATE : 03/01/2024
Key Details
Sold Price $390,000
Property Type Condo
Sub Type Condo/Co-op
Listing Status Sold
Purchase Type For Sale
Square Footage 2,136 sqft
Price per Sqft $182
Subdivision The Townes At Washington Square
MLS Listing ID NJGL2036530
Sold Date 03/01/24
Style Traditional
Bedrooms 3
Full Baths 2
Half Baths 1
Condo Fees $193/mo
HOA Y/N N
Abv Grd Liv Area 2,136
Originating Board BRIGHT
Year Built 2019
Annual Tax Amount $7,986
Tax Year 2022
Property Description
Step into the charm of this exquisite end-unit townhome nestled in the sought-after community of The Townes at Washington Square in Washington Township. As you enter, be greeted by the allure of luxury vinyl floors spanning the three-story residence. The first floor boasts a convenient powder room, garage access, and a spacious family room featuring a sliding glass door leading to a backyard that backs onto serene woods.
Ascending to the second floor, discover a generously sized eat-in kitchen adorned with sliding glass doors leading to a sizable deck. The kitchen showcases a large island, stainless steel appliances, gas cooking, recessed lighting, elegant Quartz countertops, and a large eat-in area great for hosting friends and family. This culinary haven seamlessly connects to a spacious living room with ample natural light. The upper level reveals a well-appointed primary bedroom with an expansive walk-in closet and a full bathroom. Two additional bedrooms on this level, as well as a designated laundry room and an upgraded full bathroom.
This home is conveniently located only minutes away from restaurants, shops, and major routes, providing easy access to Philadelphia and South Jersey Shore Points. Act promptly before this remarkable home finds its fortunate new owner.
Location
State NJ
County Gloucester
Area Washington Twp (20818)
Zoning RES
Rooms
Other Rooms Living Room, Primary Bedroom, Bedroom 2, Bedroom 3, Kitchen, Family Room
Basement Daylight, Full, Fully Finished, Garage Access
Interior
Interior Features Kitchen - Island, Kitchen - Eat-In, Carpet, Combination Kitchen/Dining, Floor Plan - Open, Kitchen - Table Space, Primary Bath(s), Pantry, Stall Shower, Walk-in Closet(s)
Hot Water Natural Gas, Tankless
Heating Forced Air
Cooling Central A/C
Flooring Carpet, Luxury Vinyl Plank
Equipment Disposal, Dishwasher, Microwave, Washer/Dryer Hookups Only, Water Heater - Tankless, Exhaust Fan, Oven/Range - Gas, Stainless Steel Appliances
Fireplace N
Appliance Disposal, Dishwasher, Microwave, Washer/Dryer Hookups Only, Water Heater - Tankless, Exhaust Fan, Oven/Range - Gas, Stainless Steel Appliances
Heat Source Natural Gas
Laundry Upper Floor
Exterior
Exterior Feature Deck(s)
Parking Features Garage - Front Entry, Inside Access, Garage Door Opener
Garage Spaces 1.0
Utilities Available Cable TV Available, Electric Available, Natural Gas Available, Phone Available, Sewer Available, Water Available
Amenities Available None
Water Access N
Accessibility None
Porch Deck(s)
Attached Garage 1
Total Parking Spaces 1
Garage Y
Building
Story 3
Foundation Permanent
Sewer Public Sewer
Water Public
Architectural Style Traditional
Level or Stories 3
Additional Building Above Grade, Below Grade
New Construction N
Schools
School District Washington Township Public Schools
Others
Pets Allowed Y
HOA Fee Include Common Area Maintenance,Ext Bldg Maint,Lawn Maintenance,Snow Removal,Trash,Water,All Ground Fee,Insurance
Senior Community No
Tax ID 18-00115-00003 05-C0048
Ownership Condominium
Special Listing Condition Standard
Pets Allowed Case by Case Basis
Read Less Info
Want to know what your home might be worth? Contact us for a FREE valuation!

Our team is ready to help you sell your home for the highest possible price ASAP

Bought with Lillian Stuhltrager • Keller Williams Realty - Washington Township
"My job is to find and attract mastery-based agents to the office, protect the culture, and make sure everyone is happy! "
1244 West Chester Pike, Suite 409, West Chester, Pennsylvania, 19382, USA






